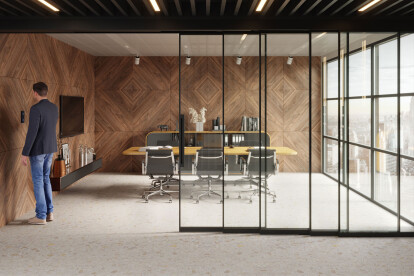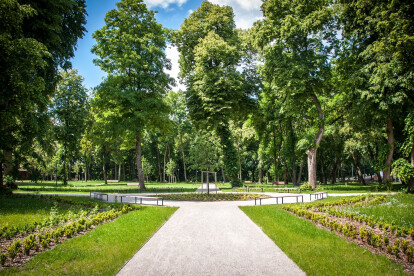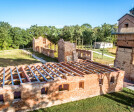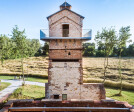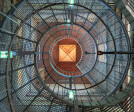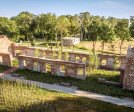Adaptable
adaptable に関するプロジェクト、製品、独占記事の概要
プロジェクト • にScandurra Studio • 小学校
NEW Neighbourhood for Educational Wonder
ニュース • ニュース • 31 Aug 2023
NO crafts a temporary modular housing solution for inaccessible sites using local materials
プロジェクト • にTeass \ Warren Architects • 民家
North Chevy Chase Residence
プロジェクト • にOpenact Architecture • パビリオン
Sava Activities
EXPO
製品情報 • にHUMANSCALE • QuickStand Lite
QuickStand Lite
Meety
プロジェクト • にPiotr Hardecki Architekt • 遺産
PODZAMCZE PARK
プロジェクト • にMEIUS Arquitetura • 事務所
CASULO
製品情報 • にC3 SystemS S.L. • Seeglass-Eco
Seeglass-Eco
製品情報 • にHunter Douglas Architectural • 84R linear roll formed aluminum facade panels
84R linear roll formed aluminum facade panels
製品情報 • にActiu • Canteen tables
















