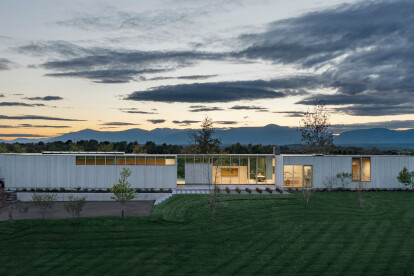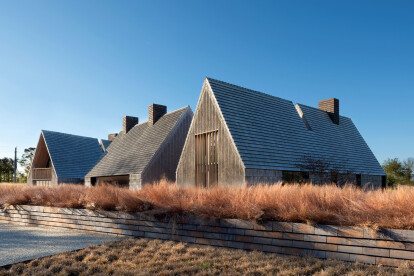Barn vernacular
barn vernacular に関するプロジェクト、製品、独占記事の概要
ニュース • ニュース • 17 Apr 2024
Hudson Valley Residence by HGX Design draws inspiration from local agricultural vernacular
New York City-based creative studio HGX Design has completed the Hudson Valley Residence, a modern, elongated glass- and wood-paneled home built on a ridge overlooking the Catskill Mountains in New York State. Surrounded by rural farmland, the home’s design draws inspiration from local agricultural vernacular such as farm buildings.
Scott Frances
HGX Design
The residence sits at the highest point of a 35-acre (14-hectare) property — running north to south, it enjoys views of the Catskills to the west. The home is accessed via a lane that winds its way up a hillside to the front entry court, where expansive glass paneling draws the eye into the interior. “In contrast to the vertical ascent and the massive... もっと見る
ニュース • 詳細 • 11 May 2023
Detail: Reimagined vernacular of North Salem Farm
The North Salem Farm project by Brooklyn-based architectural studio Worrell Yeung, is an aesthetic reimagining of agrarian vernacular in northeastern New York. The studio, led by Max Worrell and Jejon Yeung, creates work that on the surface appears straightforward and unembellished, but is in fact rooted in rigorous design and analysis.
North Salem Farm is one such case in point. In a conversation with Max Worrell and Jejon Yeung, they discuss a number of the design aspects that coalesce to create this contemporary dwelling.
Photography by Naho Kubota
Three distinct buildings
North Salem Farm comprises the design and renovation of three new and existing buildings, set within the agricultural landscape of Westchester Coun... もっと見る
ニュース • ニュース • 22 Nov 2021
Stony Hill by Bates Masi Architects emphasizes historic connections to farmland
On a pastoral site bordering meadow and woodland, the Stony Hill residence by Bates Masi Architects is located in Amagansett, an early English and Dutch farming settlement on the East End of Long Island. The project references the agrarian history of the location by dividing the site into zones in a manner similar to the original pasture parcels.
Bates Masi + Architects
Emphasizing historic connections to pasture and different planting zones, the scale of planting in each zone are designed to vary in response to modern needs. High grasses and shrubs provide an acoustic and visual buffer from the road, medium grasses screen the access approach to the house, and low-level grasses and ground covers are used in areas where open view... もっと見る


