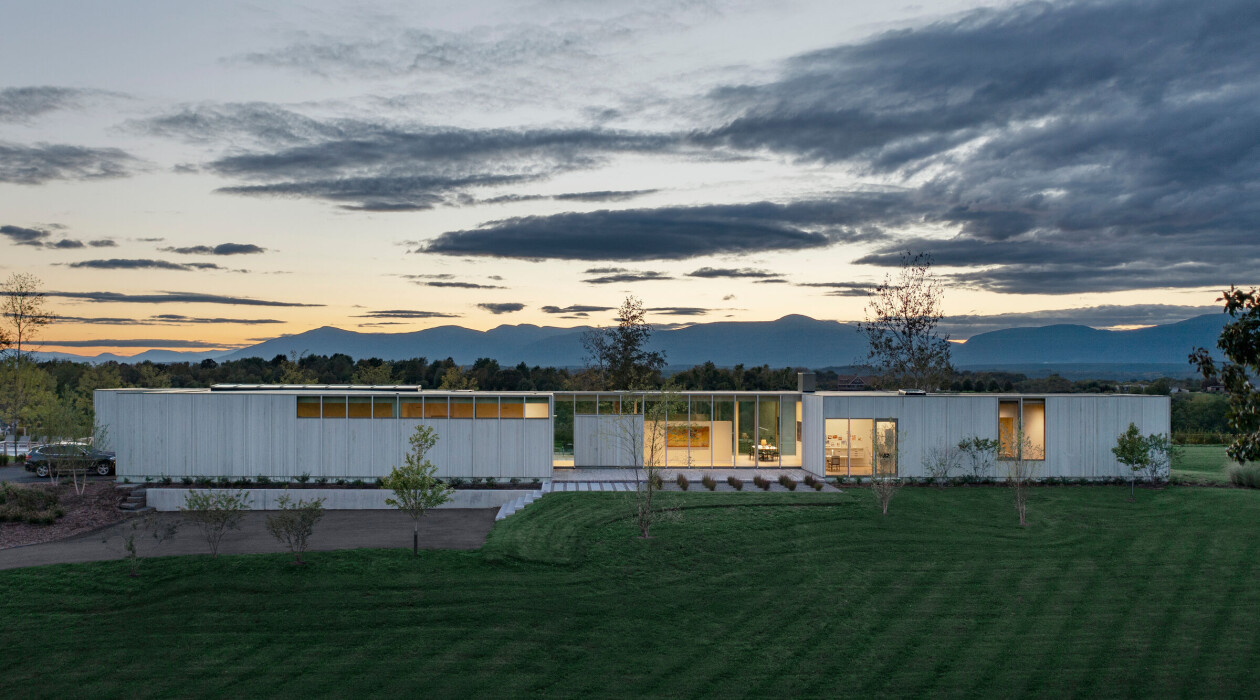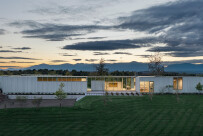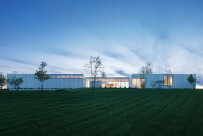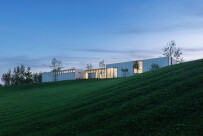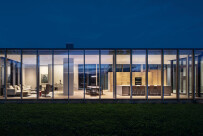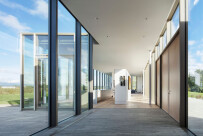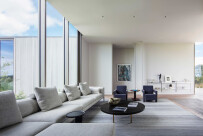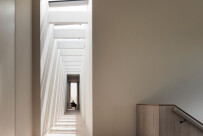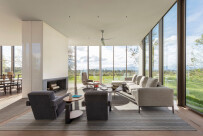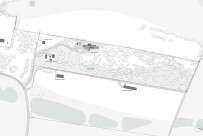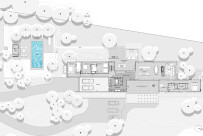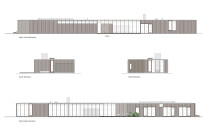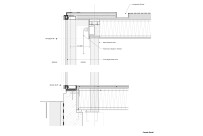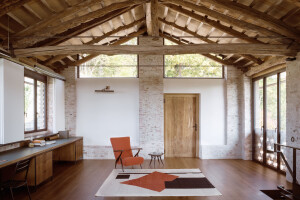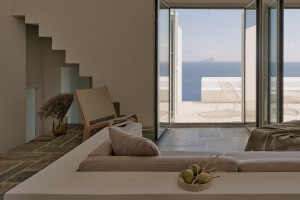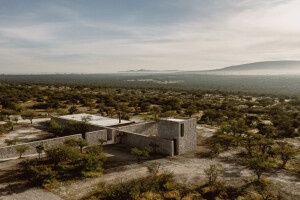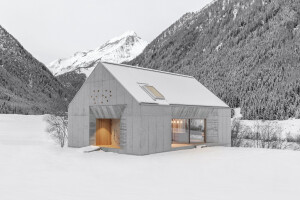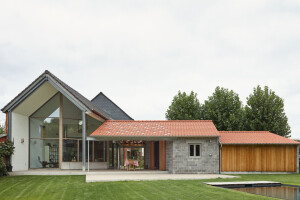New York City-based creative studio HGX Design has completed the Hudson Valley Residence, a modern, elongated glass- and wood-paneled home built on a ridge overlooking the Catskill Mountains in New York State. Surrounded by rural farmland, the home’s design draws inspiration from local agricultural vernacular such as farm buildings.
The residence sits at the highest point of a 35-acre (14-hectare) property — running north to south, it enjoys views of the Catskills to the west. The home is accessed via a lane that winds its way up a hillside to the front entry court, where expansive glass paneling draws the eye into the interior. “In contrast to the vertical ascent and the massive verticality of the mountain range to the west, the home itself extends horizontally along the entirety of the ridge,” says HGX Design. The residence is made up of a series of utilitarian buildings — the elongated form is reminiscent of farm buildings found throughout the Hudson Valley.
The home’s exterior red cedar cladding has a custom-stained silvery hue: classic and hard-wearing, it provides a nod to the area’s agricultural vernacular. The cladding works in harmony with the home's extensive glass panels, alternating moments of privacy and transparency — the glass panels welcome nature inside the home and flood the interior with light. HGX chose not to incorporate a roof overhang — the home’s minimal form, shaped by its cedar cladding and glass panels, reduces any separation between the exterior and interior and contributes to its modern air. A custom-stained silvery walnut floor continues the connection between the outside and inside.
The floor-to-ceiling windows, window modules, and an extended skylight ensure the Hudson Valley Residence benefits from the sun as it rises from the east and sets in the west. “Daylight casts shadows throughout the home, creating natural separations and boundaries that provide a sense of privacy in the smartly designed spaces,” explains Hal Goldstein, Founder and Creative Director of HGX.
The home’s feeling of intimacy, despite its size, is made possible by a series of quiet and open spaces. Ceilings are 11.5 feet in height (3.5 meters) and spaces are approximately 28 feet in depth (8.5 meters). “Separations are defined by sunlight during the day and artificial light at night,” says HGX. “The free-flowing spaces benefit from airflow running east to west as well as north to south.” The primary bedroom suite is at the home’s northern end with three guest bedrooms at the southern end. There is an open-plan kitchen, dining, and living area; a basement houses a gym, media room, and garage.
Total area: 7,300 square feet (678 square meters)
Upper floor: 5,200 square feet (483 square meters)
Lower level: 2,100 square feet (195 square meters)
