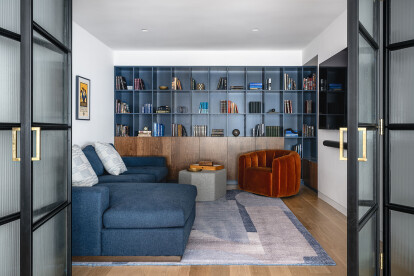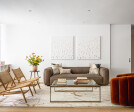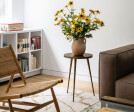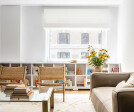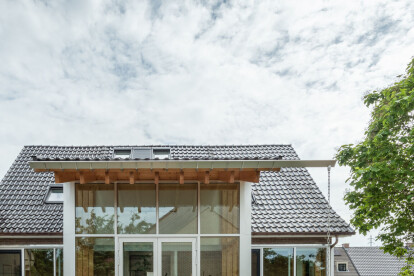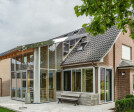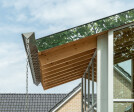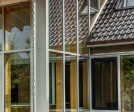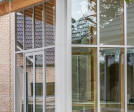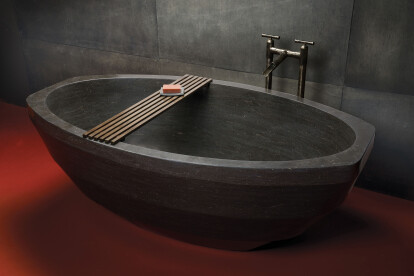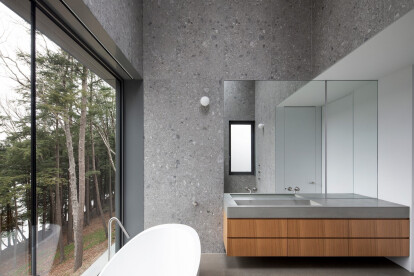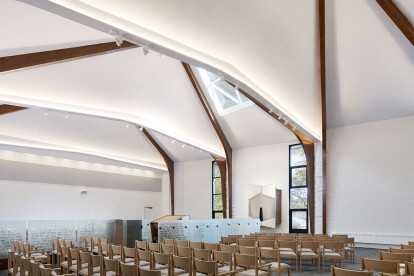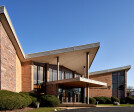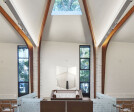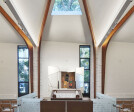Bathroom
bathroom に関するプロジェクト、製品、独占記事の概要
プロジェクト • にStudio Minosa • 民家
Mosman Residence
プロジェクト • にStudio Esar • 民家
Mt Martha
プロジェクト • にGrande Interior Design • アパート
Monterey
プロジェクト • にStudio ST Architects • アパート
Riverside Drive Apartment
プロジェクト • にObjekt Architecten • 住宅
Villa ABC
製品情報 • にStone Forest • Facet Bathtub
Facet Bathtub
プロジェクト • にVaried Forms • アパート
Apartment in Kensington
プロジェクト • にMODENESE LUXURY INTERIORS • アパート
Gorgeous Bathroom Interior Design Concept
プロジェクト • にTECNOGRAFICA • 民家
Bagno per gli ospiti by Barbara Calia
プロジェクト • にTECNOGRAFICA • アパート
Bagno - Casa Raffaello by 400GON
Lifestyle Suites Rome
プロジェクト • にmnda studio • アパート
Ceraldi Bathroom
ニュース • 仕様 • 20 Mar 2023
10 stunning washbasins redefining luxury and style in private houses
プロジェクト • にStudio ST Architects • シナゴーグ
Skokie Valley Synagogue
プロジェクト • にPardini Hall Architecture • 民家











