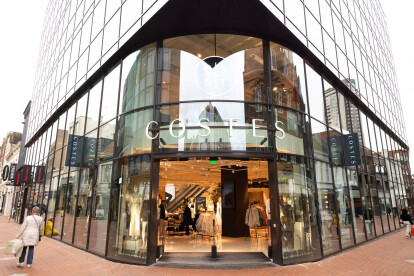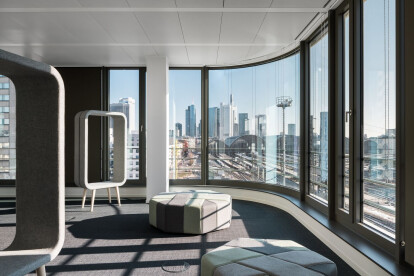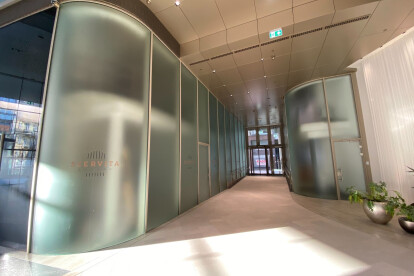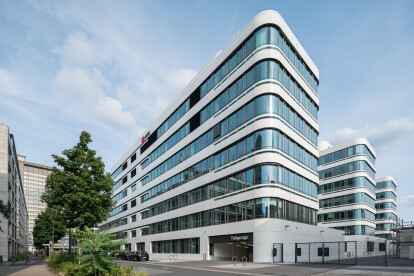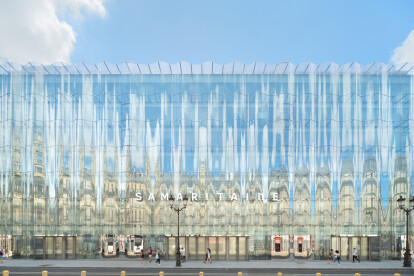Curved glass
curved glass に関するプロジェクト、製品、独占記事の概要
Departement
De Noordkade
Sazka Offices
プロジェクト • にVita Architecture • 民家
Swissland Hills
プロジェクト • にArchitecture Counsel • 中学校
Kingsway College School Senior School
製品情報 • にvandaglas • CurvePerform DGU/TGU
CurvePerform DGU/TGU
製品情報 • にvandaglas • CurvePerform Mono curved monolite decorative glass
CurvePerform Mono curved monolite decorative glass
プロジェクト • にStudio Gang • アパート
Q Residences
プロジェクト • にDe Zwarte Hond • スーパー
SuperHub Meerstad
Grand Central Frankfurt
プロジェクト • にArchitects of Invention • アパート
SBERCITY
ニュース • ニュース • 7 Jul 2021
SANAA revitalizes 19th century Parisian Art Nouveau department store with wavy glass facade and new interior street
製品情報 • にSaflex • Saflex Solar PVB interlayer
Saflex Solar PVB interlayer
プロジェクト • にHeyligers Design + Project • 事務所
Berghaus Plaza Amsterdam
プロジェクト • にASWA (Architectural Studio of Work - Aholic) • レストラン
