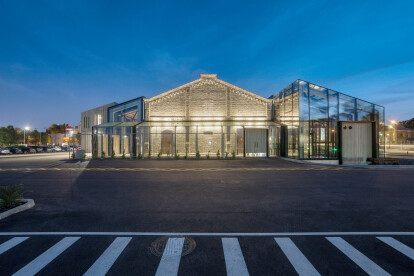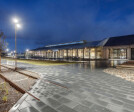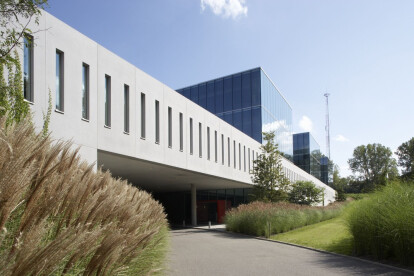When asked to design a house in a highly dense neighborhood of Ho Chi Minh City, Vietnam, we are faced with many challenges (a West-facing long and narrow building lot with three sides blocked by other houses), which simultaneously pose fascinating opportunities for economical and innovative design solutions. The attempt is to create refreshing and playful living spaces for the young couple with their two small children as well as interesting photography opportunities for their business. Learning from Vietnam’s diminishing traditional shop-house topology, we apply one of its most prominent characteristics– the use of multiple courtyards sandwiched in between living spaces, allowing for natural light, wind, as well as big plants t...
もっと見る































