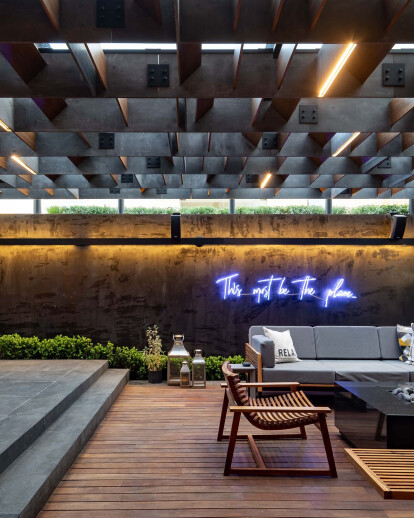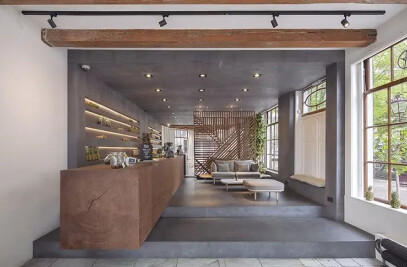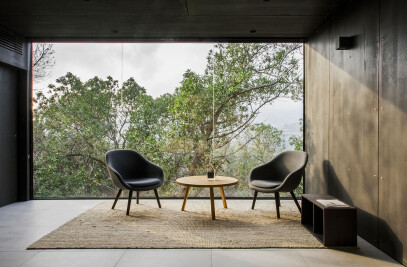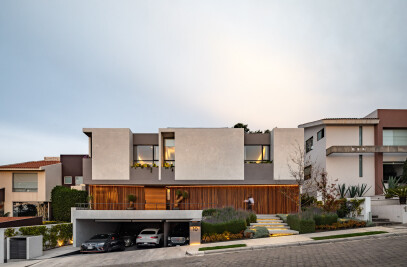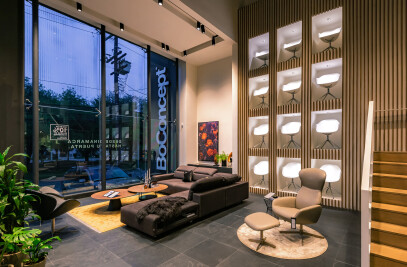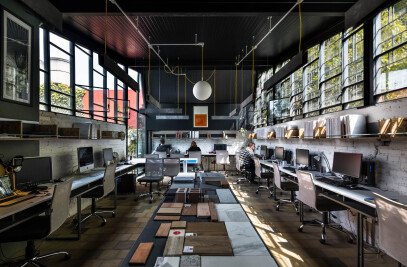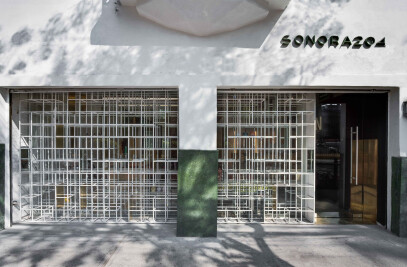The project consists of the remodelling of a house located in Mexico City. The two upper levels and the basement are organized around a central axis that orders and distributes public and private spaces; whose main function is to be the access conduit to them.
The initial party of the property sought to give all spaces natural lighting and ventilation, thus making the openings the main visual finishes, the integration of the public areas on the ground floor with the garden, were elements that were preserved at the time of redesign.
The remodelling sought to potentiate the interior design of the house by unifying finishes through a neutral colour palette and materials such as walnut wood, raw viroc cinza, and San Gabriel black granite. The spaces on the ground floor are differentiated by the change of ceiling and the use of materials in furniture and walls. In the access area, the white ceiling light marks the guiding axis of the house, and its main complement is a piece of furniture integrated into the circulation that welcomes you. In contrast, in the room area, the ceiling is made of wood, thus giving more warmth to space. The living room and dining room are separated by a difference in height and a semi-float bar, giving the dining room greater hierarchy. The unevenness continues to the terrace area, separating the outdoor dining room and the lounge.
The garden area was used to generate a covered terrace that integrates the living room and dining room with the outside. The roof made of steel and glass beams was designed with viroc parasols that achieve a game with natural and artificial lighting. Semi-slanted walnut wood parasols were arranged between the viroc horizontals to create a messy pattern that would protect the terrace from sunlight.
Upstairs, a pendant light framed by a floated ceiling lamp as a visual finish, whose function is to provide shade and regulate the temperature of the family room. In the secondary bedrooms, walls with neutral colours complimented the walnut and viroc wood furniture. Instead, for the main bedroom, a marimba-type wooden ceiling light was designed, the lightness of which contrasts with the viroc boards that confine the dressing room, and allow access to both the bedroom and its bathroom.
