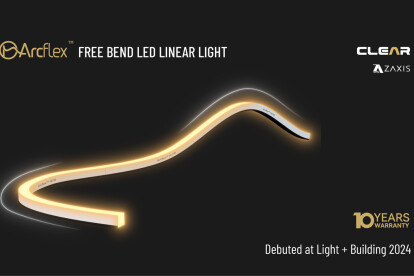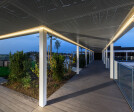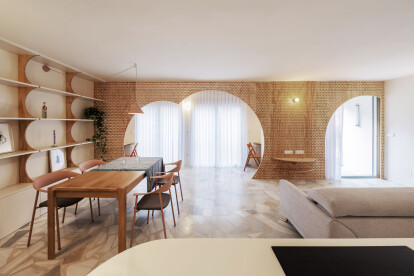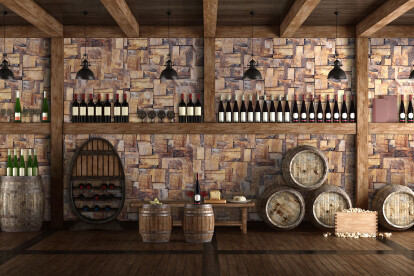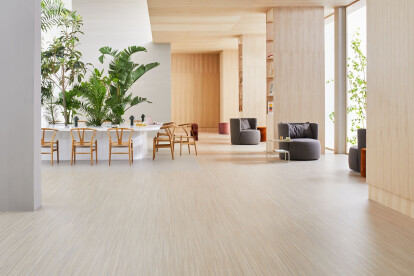Linear
linear に関するプロジェクト、製品、独占記事の概要
製品情報 • にClear Lighting • Free Bend LED Linear Light
Free Bend LED Linear Light
プロジェクト • にClear Lighting • アパート
A&A Properties
プロジェクト • にClear Lighting • 個々の建物
CMG
ニュース • ニュース • 30 Jan 2023
Laura Ortin Architecture adds perforated “celosia” as a dynamic element to this apartment in Spain
ニュース • ニュース • 29 Jul 2022
Culvert Guesthouse by Nendo explores Minimalism through Stacked Concrete Volumes
プロジェクト • にClear Lighting • ショッピングセンター
Central Department Store
プロジェクト • にClear Lighting • 地下鉄駅
Carnegie Station
製品情報 • にSurfacing Solution • NobleWood
NobleWood
製品情報 • にNAMA modular plaster products • ATHINA 01 / ATHINA 02 / ATHINA 05 / ATHINA 06
ATHINA 01 / ATHINA 02 / ATHINA 05 / ATHINA 06
製品情報 • にForbo Flooring Systems • Marmoleum Linear
Marmoleum Linear
プロジェクト • にHunter Douglas Architectural • ホテル
Hotel Ambassador
製品情報 • にHunter Douglas Architectural • 84R linear roll formed aluminum facade panels
84R linear roll formed aluminum facade panels
製品情報 • にOctatube • Structural Glazing
