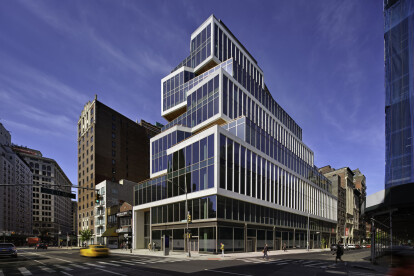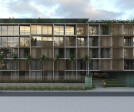Perkins+Will
Perkins+Will に関するプロジェクト、製品、独占記事の概要
プロジェクト • にPerkins&Will • 事務所
Moas Group
The company's headquarters in São Paulo brings together the offices and showrooms of its three brands.
The distinctive, versatile and sophisticated design reflects the important position that the Moas Group occupies in the Brazilian market. With 20 years of history and a presence throughout the country, its three brands – Buba, Buba Care and Mart – are references in the children's universe and home and decoration segment. This successful trajectory gains another chapter with the inauguration of the company's new headquarters, a Perkins&Will project that materializes the group's vision by cohesively combining office and showroom universes in shared spaces.
Renato Navarro
Renato Navarro
“The Moas Group... もっと見る
ニュース • ニュース • 15 Apr 2024
Key projects by Perkins&Will
Perkins&Will, a global interdisciplinary design practice, places architecture at its core. With a legacy dating back to 1935, the firm has established itself as an industry leader, having completed architectural projects of all scales and typologies around the world. Its commitment to design excellence centers on serving society's broader goals, prioritizing people in all aspects of its work.
Founded by Lawrence B. Perkins and Philip Will, Jr. in Chicago, the firm's passion for innovation and people-centric approach continues to shape its projects. Additionally, the firm offers a unique digital museum experience showcasing its rich design history through archived sketches, plans, and photographs.
With its unique approach towards well-... もっと見る
ニュース • ニュース • 4 Oct 2023
Perkins+Will unveil a volumetrically dynamic design for 799 Broadway in New York
Perkins+Will has unveiled its design for 799 Broadway, a 12-storey next-generation office building co-developed by Normandy Real Estate Partners and Columbia Property Trust in New York. The 160,000-square-foot building reinvents the classic NYC loft building with contemporary materials, systems, and technology, while the sculptural massing responds to zoning setback regulations. The result is a human-scale expression with meaningful connections to the outdoors.
Caption
Located in the vibrant Manhattan neighbourhood of Greenwich Village, the innovative office concept meets the needs of tomorrow’s tech and creative workforce by offering open, flexible workspace for creative and collaborative tenants, which is not always... もっと見る
プロジェクト • にPerkins&Will • アパート
Bambu Atmosfera
The Biophilia concept points to our inborn connection with nature and its impacts on our physical and mental health. Based in this idea, Biophilic Design incorporates natural elements into constructions in order to reinstate contact between man and nature as a tool for well-being. Perkins+Will used these principals to conceptualize Bambu Atmosfera, a residential edifice in Praia Grande Ubatuba, privileged beach area in São Paulo’s coastline. The project’s main feature is the predominant presence of the bamboo, which integrates the building to its surroundings, representing the possibility of a harmonic, respectful coexistence between nature and constructions.Clad in vertical bamboo poles, the facade can be redesigned by the movement of... もっと見る










