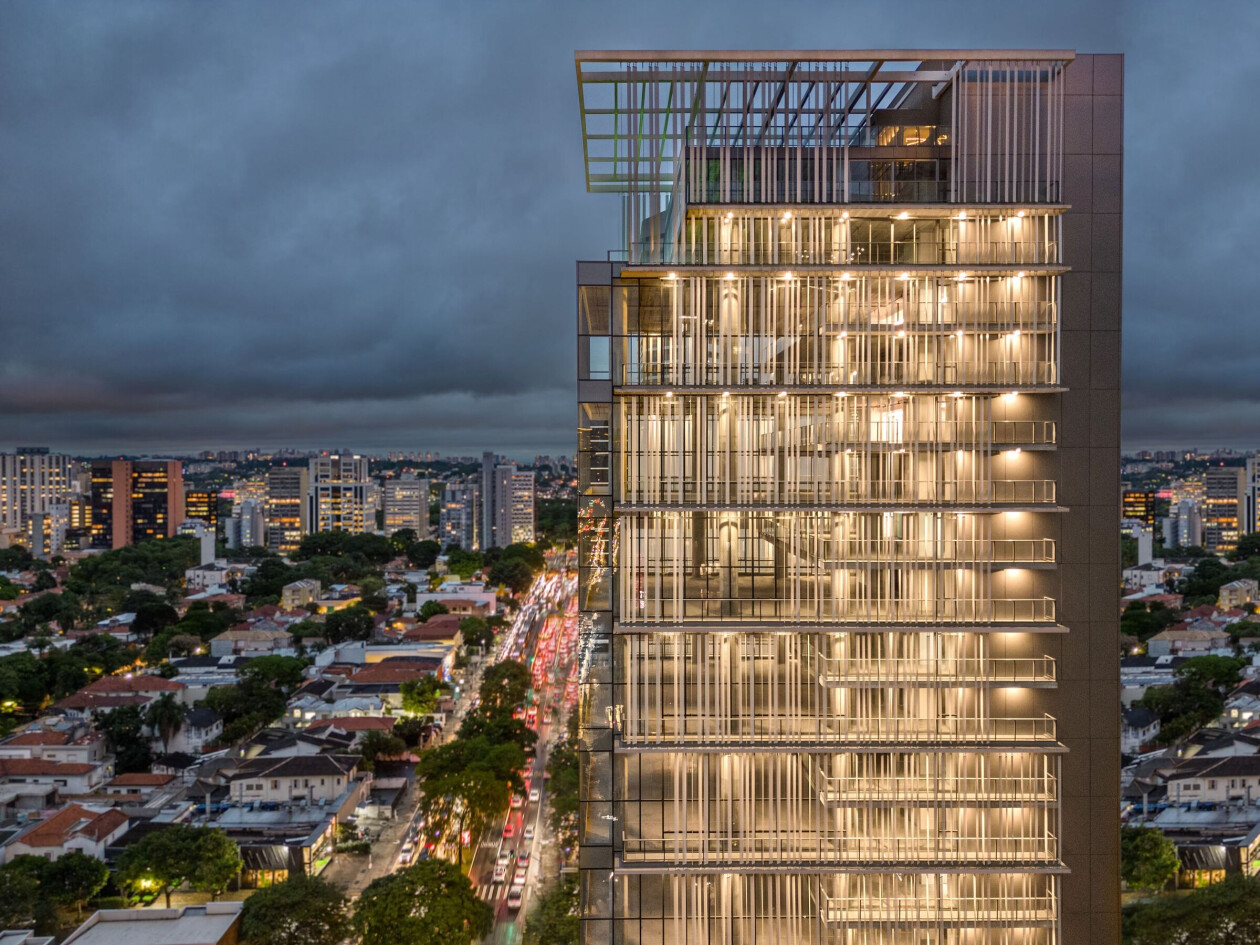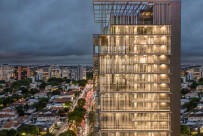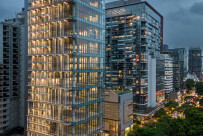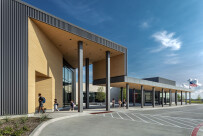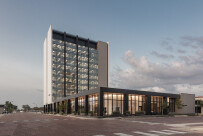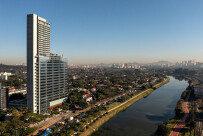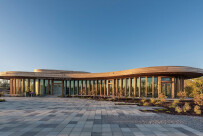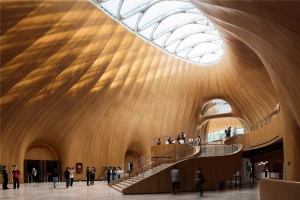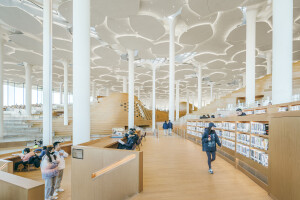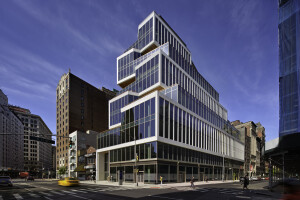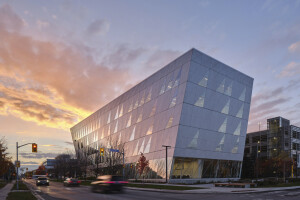Perkins&Will, a global interdisciplinary design practice, places architecture at its core. With a legacy dating back to 1935, the firm has established itself as an industry leader, having completed architectural projects of all scales and typologies around the world. Its commitment to design excellence centers on serving society's broader goals, prioritizing people in all aspects of its work.
Founded by Lawrence B. Perkins and Philip Will, Jr. in Chicago, the firm's passion for innovation and people-centric approach continues to shape its projects. Additionally, the firm offers a unique digital museum experience showcasing its rich design history through archived sketches, plans, and photographs.
With its unique approach towards well-being, sustainability, and design excellence, the firm has secured second place in Archello's 100 best architecture firms in the world.
Here are five key projects that define the practice:
In São Paulo, Brazil, Perkins&Will explored an innovative proposition for corporate buildings, rethinking the potential of double-height volumes in a high-rise structure. With 22 corporate floors featuring 6 meters of floor-to-ceiling height, the design vertically expands the constructive capacity while retaining the effective floor area. The structural layout has a span of 17m between the columns, offering the creation of flexible, dynamic workspaces. Highlighting simplicity and minimalism in materials, the building comprises a palette of exposed concrete, glass, and Aluzinc brises framing the facade.
2. Willow Wood Elementary School
The Willow Wood Elementary School stands as a paradigm of an educational building with natural and local finishes. Drawing elements from the rural Texas prairie, the project features a natural look throughout the interiors and exteriors. The highlight of the project is its approach to resilience, marked with a 7730 sqft storm shelter located in one of the classroom wings, equipped with necessary amenities for students and faculty during storms. A canopy with a wooden soffit creates an inviting entrance before rising back up to connect to the cafeteria and the library's high wooden deck and distinct timber truss.
The Lubbock Citizen Tower is a transformation of an 11-storey building, formerly known as the Citizen's National Bank into a contemporary civic center while retaining the essence of the original structure. The revamped tower renders a human scale to the landmark modernist structure, enhancing user experience at ground level. The rich cotton industry heritage of the local area served as an inspiration for the design. White and grey materials integrated with warm terracotta complement the hues of the surrounding landscape and the existing stock of the Lubbock building.
Given the context of the increased crime in São Paulo's Butantã neighborhood which led to a subsequent resident exodus - Perkins&Will's São Paulo studio designed a new mixed-use building that seeks to revitalize the typically residential area. By incorporating residential, commercial, and corporate functions, the building offers an alternate perspective and encourages pedestrian circulation in the area all day long. The project displays the fundamentals of dynamism, pragmatism, and contemporaneity, reinterpreting the interaction between the city and its people through refined, contemporary architecture.
5. Waterfront Botanical Gardens
The new Waterfront Botanical Gardens in Louisville, Kentucky, a lush 23.5-acre site perched atop a hill overlooking downtown, was once an infamous dump and landfill. The 6,000-square-foot Graeser Family Education Center, the first building of the botanical garden project, is located in the heart of the garden complex. Enveloped in wood and glass, the structure takes an organic form as it snakes through the plaza, giving it a sculptural presence. The continuous ribbon-like ring beam supporting the horizontal timber structure's long spans is positioned atop 99 pine columns that alternate with glass walls around the periphery.
