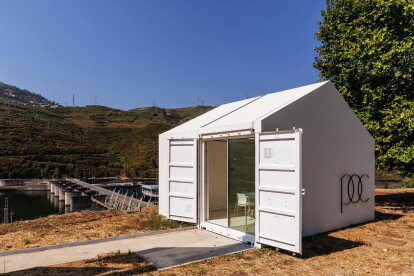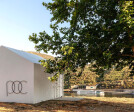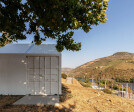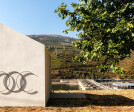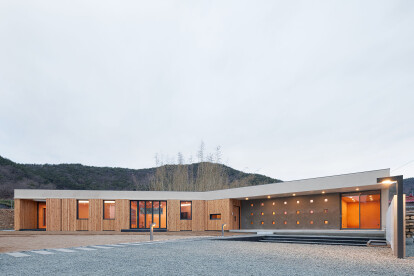Reused materials
reused materials に関するプロジェクト、製品、独占記事の概要
プロジェクト • にPedro Geraldes • 事務所
POC Régua
Having to diminish que quantity of resources that we extract from the soil, it's mandatory that new buildings start to use more and more existing materials and structures.This building, located in Peso da Régua, in a beautiful area of the Douro region (UNESCO World Heritage), was my second approach (after POC Caldeirão) to the use of second-hand shipping containers as the core structure, with the effort of turning it's final image into a qualified and contextualized work.
Paulo Alexandre Coelho
The landscape of the Douro River, near Régua, is clearly marked by morphological elements with enormous character, namely the vineyards and the terraces that support them. Stone buildings that define strong and overlapping... もっと見る
プロジェクト • にBLAF architecten • 民家
dna house
Sustainability is more than making energy-efficient buildings. BLAF continously reacts by design to the growing complexity of urban planning, affordability, social and ecological issues. Along with our search for new housing and urban planning strategies, we like to experiment with the basic component of our “genetic material”:the single family home.
Stijn Bollaert
Stijn Bollaert
The dnA house is located on a left over plot in the centre of Asse, at 400m from the railway station, with a direct connection to Brussels. The house also contains a home office. The cross shaped footprint is oriented towards the sun and following the natural slope on the terrain, which results in a ca 45° rotation towards the street.The... もっと見る
ニュース • ニュース • 19 Feb 2023
Turtle Architects transform a Korean ancestral property into an experiential abode
Built on an ancestral site in Goseong, Gyeongsangnam-do, lasting eight generations, the Dolmenic house designed by Turtle Architects is an ode to tectonics, traditions, and spatial memory.
© Lee Gangseok
The site comprised an old traditional Korean wooden house which had to be dismantled. The new 200sqm residence reuses the old building materials like wood, roof tiles and foundation rubble, continuing its lifecycle. The new design incorporates two unique features of the site, a historic well and a dolmen (rock tomb from the Bronze age), as integral spatial elements.
© Lee Gangseok
TURTLE Architects
The well became the main point of reference around which the design evolved. The terraced for... もっと見る
ニュース • ニュース • 2 Dec 2021
An Schoenmaekers completes an extensive renovation of two terraced houses and a textile factory in the center of Sint-Niklaas
The owners of a dilapidated plot in the center of Sint-Niklaas, Belgium, saw it as an opportunity to breathe new life into an undervalued place with a rich history. The plot holds two row houses and a textile factory at the back, a reminder of the textile industry that used to define Sint-Niklaas.
Johnny Umans
An Schoenmaekers designed an extensive renovation of the two terraced houses and the textile factory that uses the existing elements as much as possible and transforms it into a modern, close to energy-neutral, home. Existing parts were intentionally left raw and new additions are clearly defined as new.
Johnny Umans
The layout was opened up and simplified into clear open interiors with a strong visual connection to each o... もっと見る
ニュース • 建物の革新 • 2 Jul 2020
12 projects that integrate recycled and reused materials in clever ways
In response to daunting environmental challenges, including climate change, architects and designers are increasingly incorporating more sustainably minded solutions into homes, residences, and offices. Among rising trends is the growing use of recycled and reused materials. Aiming to extend the lifecycle of fabric, tile, packaging, and other materials, while creating innovative and memorable spaces, these dozen projects point a way forward in a rapidly changing world.
Tess Kelly
1. Greenacres by Austin Maynard Architects
Austin Maynard Architects made use of recycled materials, most notably local bricks, for a private residence in Australia. In particular places, graffiti from the bricks’ previous incarnations is visible... もっと見る
Triodos Bank
The natural surroundings of the Estate were considered during the development of the new office. The design and construction are centred around principles of nature and biomimicry. Biomimetic architecture seeks solutions for sustainability in nature by following its set of principles and using it as a model, taking inspiration from natural designs and processes. Building heights have been adjusted to remain below the treeline. Bat flight routes were respected, and a special light plan was developed to prevent disorientation and to protect fauna. The energy-neutral building consists of sustainable materials and a demountable, wood-hybrid construction, which was designed by Rau Architects and constructed by JP van Eesteren... もっと見る
