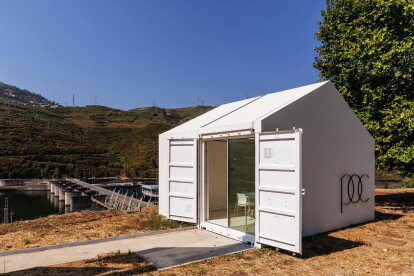Having to diminish que quantity of resources that we extract from the soil, it's mandatory that new buildings start to use more and more existing materials and structures.
This building, located in Peso da Régua, in a beautiful area of the Douro region (UNESCO World Heritage), was my second approach (after POC Caldeirão) to the use of second-hand shipping containers as the core structure, with the effort of turning it's final image into a qualified and contextualized work.

The landscape of the Douro River, near Régua, is clearly marked by morphological elements with enormous character, namely the vineyards and the terraces that support them. Stone buildings that define strong and overlapping horizontal lines, along the course of the river.
The remaining buildings that define the landscape along the banks, shelter people or equipments and appear occasionally on the hillside, respecting, in general, the principles of traditional Portuguese architecture: buildings with one or two floors, stone walls, mostly whitewashed and roofs in traditional tiles.

More recent buildings, related to tourism or wine production, have identical coverings, ranging from granite with regular stone, without any finish, to ETICS solutions painted white. Another predominant material in the new buildings is glass, and some of them have flat roofs.
Location
The area proposed for the implantation of the POC is located in front of an old EDP building and about 50m downstream from the dam's crest. It is defined by a very stable platform with good visibility to the dam.
This platform, accessible through a public road, is marked by five vertical elements of considerable size, namely four large trees and a tower to warn and alert the population.

Definition
The implantation area of the proposed building is of about 32m², this being the space that is strictly necessary for the fulfillment of its intended functions.
The plan is defined by a rectangle of 6.16x5.08m, dimensions that have their origin in the use of two interconnected second-hand shipping containers.

Designing an industrial building in an area with such a specific DNA as the Douro allowed us to think about how a contemporary building should fit into this landscape.
The proposed implantation starts from the conservation of the "constructive" sequence visible in the area, proposing that the facade oriented to the access road would be aligned with the axis of the existing trees and warning tower. The volume was located exactly in the middle of the void between the last tree and the tower.

Absorbing the influence of the surrounding landscape, the rectangular plan is volumetrically transformed into a volume with a pitched roof. We deliberately chose to leave the horizontal lines to the terraces and design a building with a traditional roof, but materialized in a contemporary system: the ETICS coating becomes roof and wall, with a white paint finish, similar to the color of most buildings in the surroundings. A contemporary industrial project, which reinterprets and respects the surrounding image of the traditional tiled roofs, but without copying a construction system from other times.
The ETICS coating was not used at the access doors, as the intention was to reveal the base material of the construction, the second-hand shipping containers.

Volumetrically, the building is also marked by a zenithal entrance of light, which follows the slope of the roof. This element allows, not only to highlight that the volume is composed of two juxtaposed "pieces" - the containers - but also to create a permanent entry of natural light inside the space, without affecting its safety.
The interior space is large, with the control desk (for computers, among others) and the meeting table, in a central position, with seating for 12 people, located on the north façade.

On the south façade, the one facing the national road, a narrow volume was placed in plywood, which defines three spaces: electrical panels, sanitary installation and the space for the diesel group, accessible from the outside.

This project and work were intentionally based, from its origin, on the following sustainability principles:
» optimization of the construction program led to the optimization of the implantation area, allowing to reduce the amount of materials produced and/ or transformed;
» option for a flat implantation site, reducing the intervention in the soil to a minimum, through punctual foundations;
» the chosen implantation area avoided the felling of the existing trees;
» the use of used shipping containers (upcycling) as the building's base structure, which in turn can be used in a future project.
























































