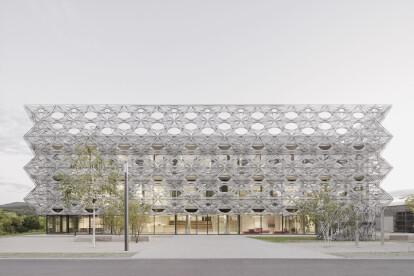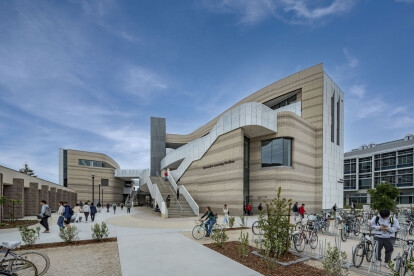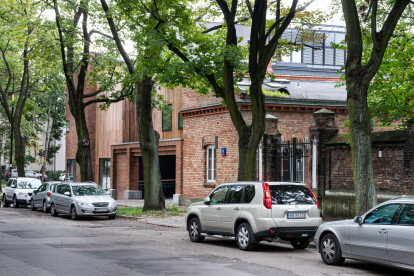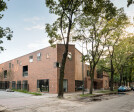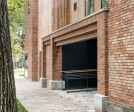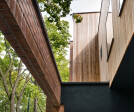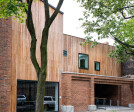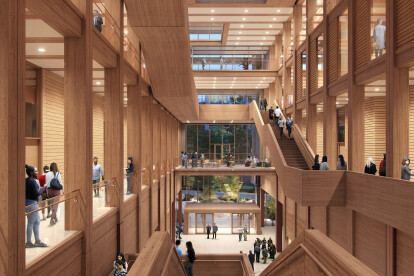University architecture
university architecture に関するプロジェクト、製品、独占記事の概要
ニュース • ニュース • 20 May 2024
Filippo Taidelli Architetto designs transparent “knowledge hangar” near Milan
ニュース • ニュース • 26 Apr 2024
Tilburg University inaugurates the Marga Klompé building constructed from wood
ニュース • ニュース • 19 Mar 2024
Allies and Morrison conceives new London College of Fashion home as a 21st century factory atelier
ニュース • ニュース • 14 Dec 2023
Benthem Crouwel Architects designs a circular and energy-neutral building at Amsterdam Science Park
ニュース • 詳細 • 2 Nov 2023
Detail: Woven carbon and glass fiber facade of Texoversum School of Textiles
ニュース • ニュース • 23 Oct 2023
LMN Architects completes Interactive Learning Pavilion at UC Santa Barbara
ニュース • ニュース • 18 Oct 2023
The University of Warwick’s Faculty of Arts Building fosters engagement across the arts
プロジェクト • にMateusz Torbus / FOTOGRAF • 大学
ASP in Warsaw, Faculty of Media Art
ニュース • ニュース • 28 Sep 2023
An interview with FCBStudios on the design of Ulster University’s new Belfast campus
ニュース • ニュース • 27 Sep 2023
Stanton Williams completes a new landmark building for UCL East
プロジェクト • にCO Architects • 研究所
Caltech Center for Autonomous Systems Technology
ニュース • 詳細 • 20 Jul 2023
Detail: The timber-hybrid and biophilic design of UBC Gateway
ニュース • ニュース • 15 May 2023
Blue tiled facades on two new university buildings reference Gießen’s 1960s architecture
プロジェクト • にChristensen & Co Architects • 事務所




