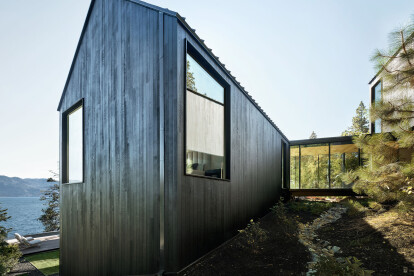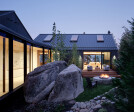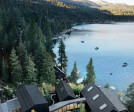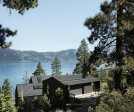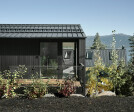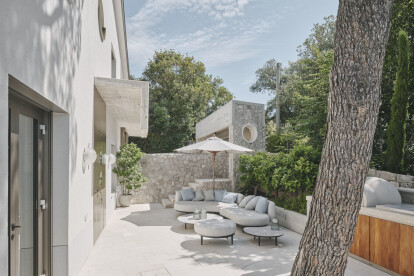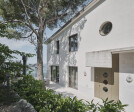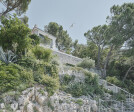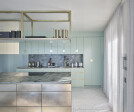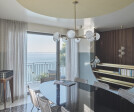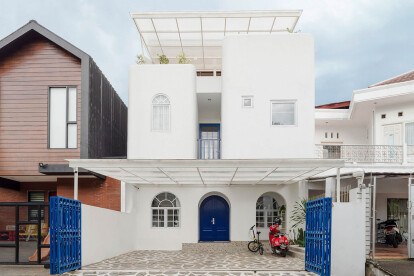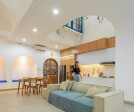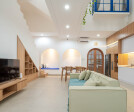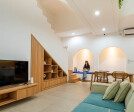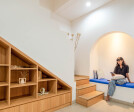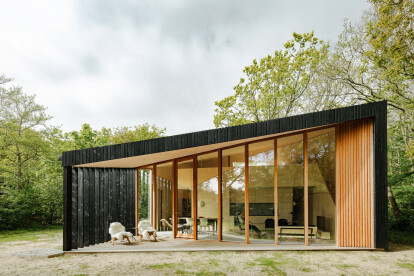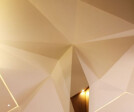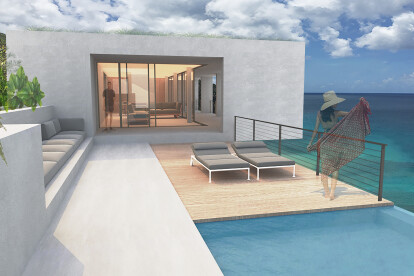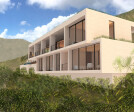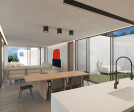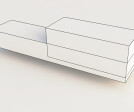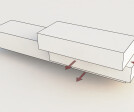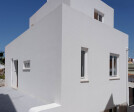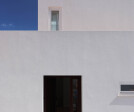Vacation home
vacation home に関するプロジェクト、製品、独占記事の概要
プロジェクト • にRO | ROCKETT DESIGN • 民家
LAKE TAHOE | CABIN(S)
プロジェクト • にGangoly & Kristiner Architects • 民家
House by the Sea
プロジェクト • にKAD Firma Arsitektur • 民家
Rumah Biru
ニュース • ニュース • 19 Jul 2021
Orange Architects completes compact wooden vacation home with flexible interiors
プロジェクト • にMatern Architekten • 民家
Villa Roses
プロジェクト • にComelite Architecture Structure and Interior Design • ホテル
Vacation Compound Design
プロジェクト • にAshariArchitects • アパート
7:37' House & Studio
プロジェクト • にStudio Arthur Casas • 民家
JY House
プロジェクト • にComelite Architecture Structure and Interior Design • 民家
Modern Beach House Design
プロジェクト • にMontgomery + Townsend Architecture Design • 民家
Trunk Bay Residence II
プロジェクト • にMontgomery + Townsend Architecture Design • 民家
Trunk Bay Residence
プロジェクト • にMARLENE ULDSCHMIDT ARCHITECTS STUDIO • 民家
