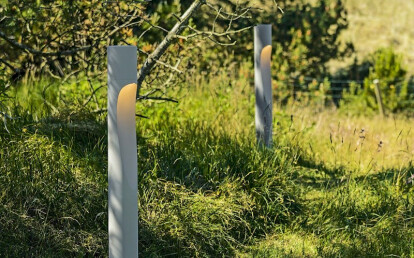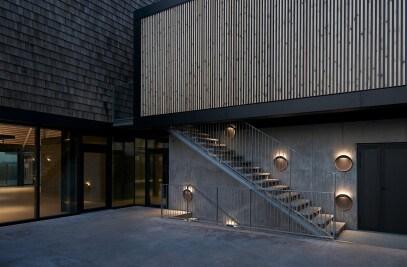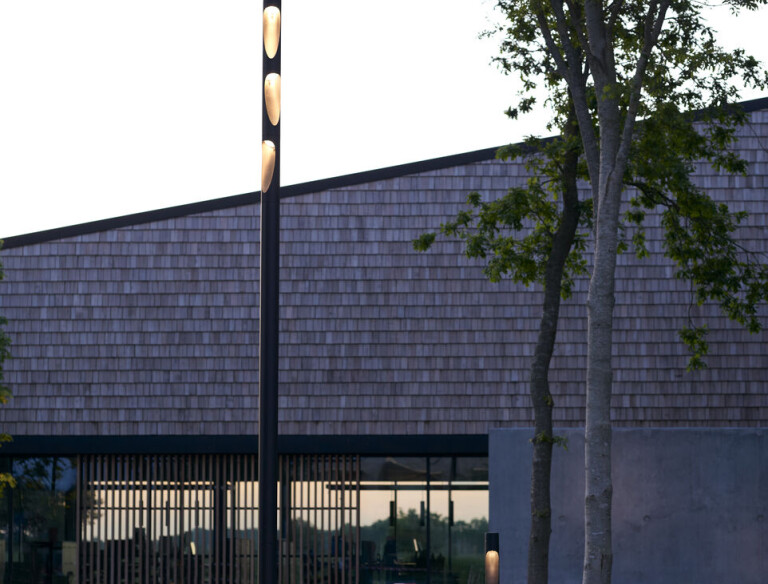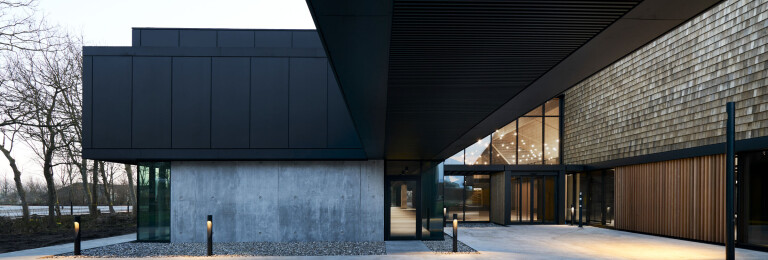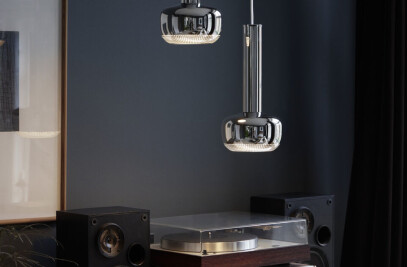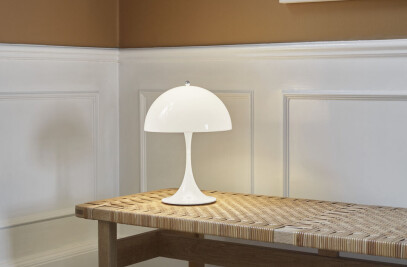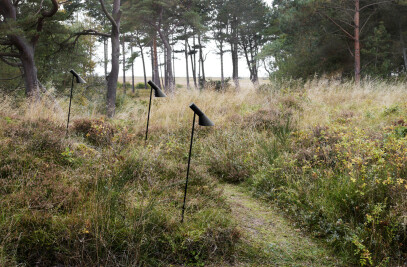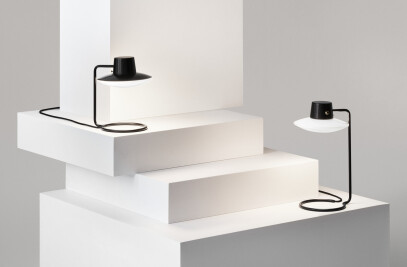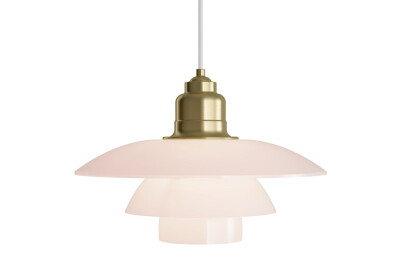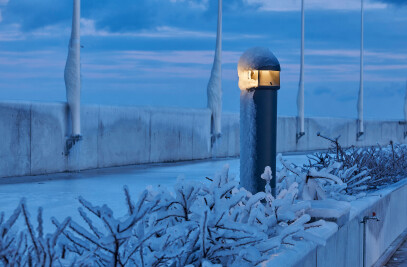Louis Poulsen is launching a new bollard designed by Christian Flindt which demonstrates his great talent for seeing the potential in simple forms.
Yet Flindt also reminds us that the simple is not always so simple: the bollard's minimalistic exterior hides its thought-out technical design, which optimises energy consumption, light distribution and ease of installation.
Development of the Flindt bollard began in 2011, flowing from the desire to create a new bollard for the park surrounding Brænderigården in Viborg, Denmark. The project was a joint initiative by designer Christian Flindt, Viborg municipality, Viborg Energiforsyning, Viborg Kunstmuseum, landscape architects and Louis Poulsen. The Flindt bollard has since been refined, including further optimised light distribution and energy consumption.
The result is so impressive that the Flindt bollard won the 2014 ELFORSK prize in June. Part of the explanation given was that 'the jury was very impressed by the product's thoughtful design in all areas – energy efficiency, light properties and a unique light experience, aesthetics and design, vandalism resistance, etc.' (Danish Energy Association)
The Flindt bollard is fitted with two LED light sources (approx. 585 lumens) positioned at the top of the light aperture so as to emit both horizontal and vertical light. This placement and the light aperture design result in a lateral light distribution covering an angle of more than 180°. The fixture thereby illuminates itself, and contributes to the total light experience as a visual element.
Its extremely simple and functional design means the bollard can be used in almost any architectural context, and blends into natural settings in a peaceful and harmonic way. The organic light pattern, combined with its simple design, makes the bollard ideal for one-sided, zigzag and curved configurations. The facility to adjust the bollard +/-10° following installation ensures perfect light harmony between the fixtures.




