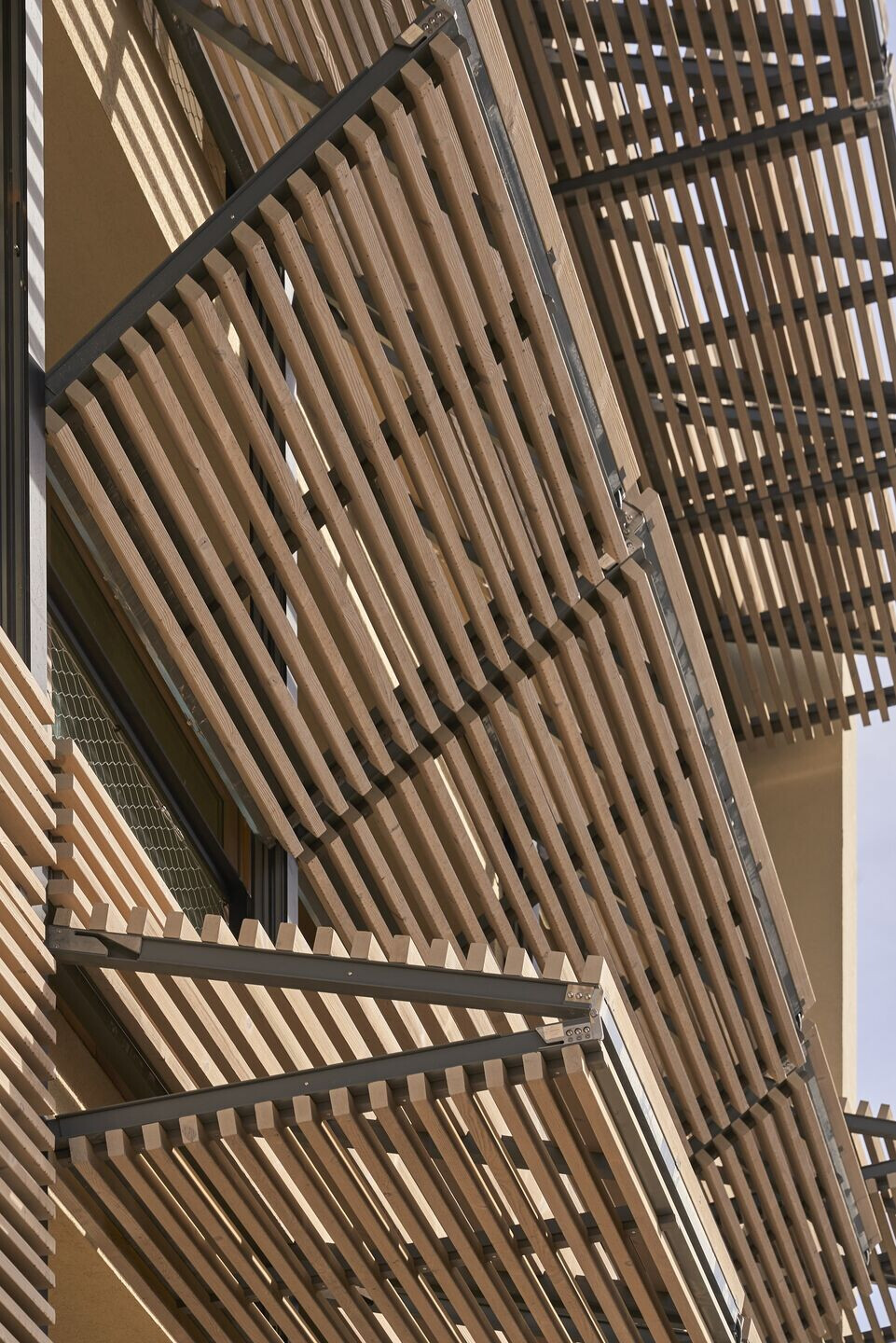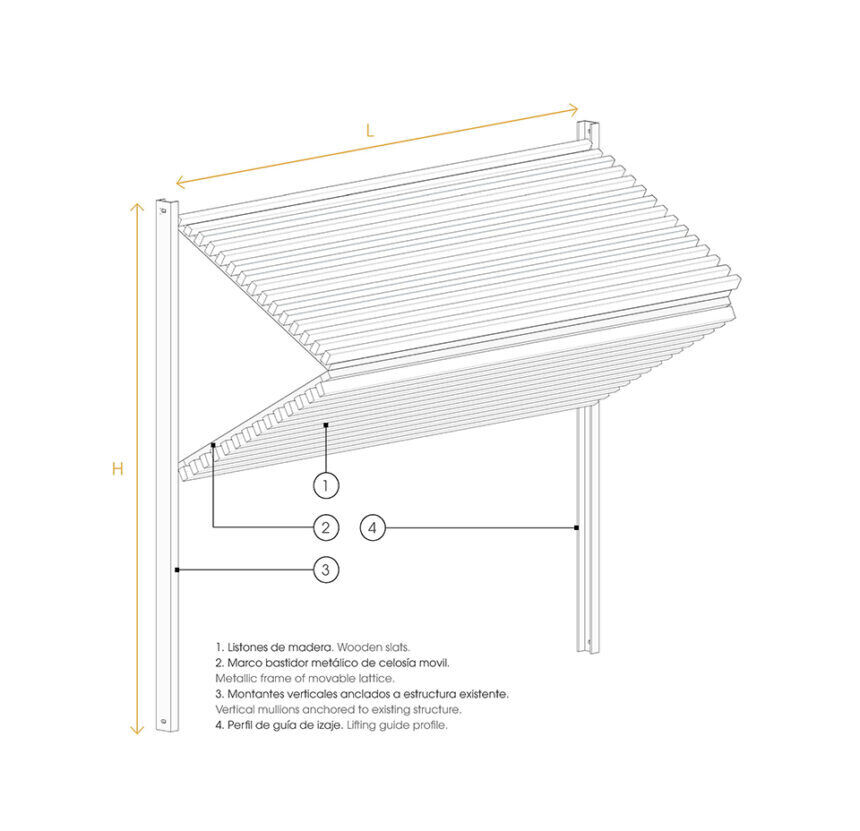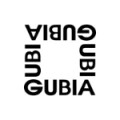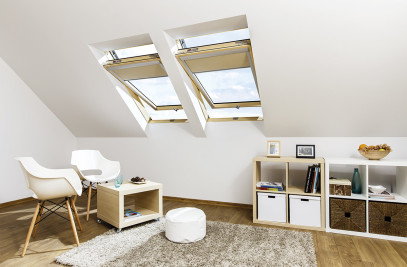GUBI-vFolding is our solar control system for facades with a folding in the vertical direction. Equipped with a completely concealed motorized system, it allows the aperture of the opening in different positions.
It is composed of two aluminum frames joined by stainless steel hinges, which fold guided by a mechanical lifting system embedded in the side guides. With a multitude of possible cladding materials, the version with horizontal or vertical wooden slats becomes the ideal solution for buildings that stand for sustainability.

The vertical folding lattice is one of many examples for the design of architectural envelopes where functionality and aesthetics are combined. Innovating in this sense, we would like to tell you about our GUBI-vFOLDING solar control system, a recently patented product that meets these precepts of facade enclosure. To this end, this article focuses on commenting on all the interesting aspects of its manufacture, which are worth spreading.
Wooden lattices on facades
In the context of sustainable façade design, timber lattices emerge as a technically and aesthetically sophisticated solution. The structures make it possible to regulate natural lighting and ventilation in buildings through the use of slats or louvres, which are operated in a variety of ways. Wood, in this case the main material, brings warmth and a connection to nature to the built environment, while its ability to regulate sunlight and ventilation contributes significantly to the energy efficiency of buildings.
The vertical folding lattice GUBI-vFOLDING
GUBI-vFOLDING represents for our team a cutting-edge element in the design of sustainable and energy-efficient facades. This solar control system has been meticulously conceived to provide precise regulation of lighting and ventilation through the automated vertical movement of the wooden slats.

Its technological core lies in a completely concealed motorised system that drives the vertical folding of two panels, allowing them to be opened in multiple positions. These frames are made of aluminium and are joined by stainless steel hinges. This guarantees the stability and durability of the system. The innovative design incorporates horizontal and vertical reinforcements in these frames, as well as side guides that feature a multi-point opening fixing.

Versatility in vertical folding design
A distinctive feature of the GUBI-vFOLDING truss is the versatility of its cladding. The variety of profiles and finishes available allows it to adapt to a wide range of architectural styles. For example, one of our most renowned implementations is in the Paralel Facade project in the La Bonanova district of Palma de Mallorca. In this project of the OHLAB architecture studio, our technical team has constructively developed, manufactured and executed the installation of this system on two of the project’s façades.
In this example, the side guides of each system are embedded in the main structure of the building, “H” section pillars that geometrically constitute a linear and continuous niche perfect for fitting the side profiles of these guides. Independently of this. Our system can be adapted to various structural anchoring solutions. The support capacity of the guides makes this possible.



















































