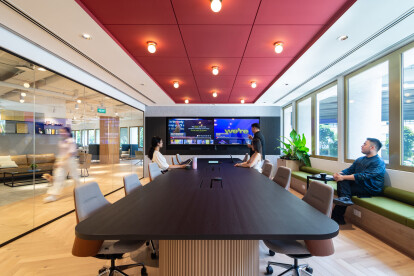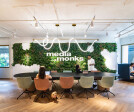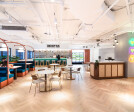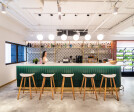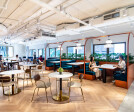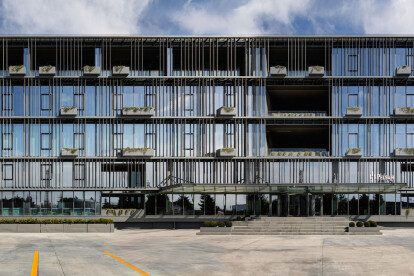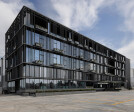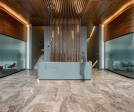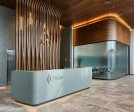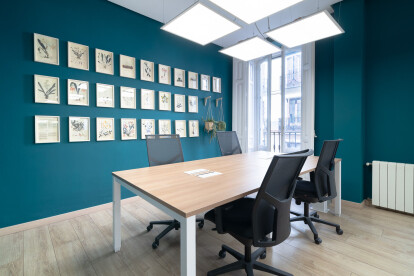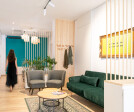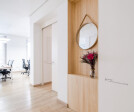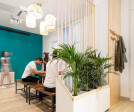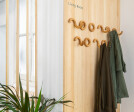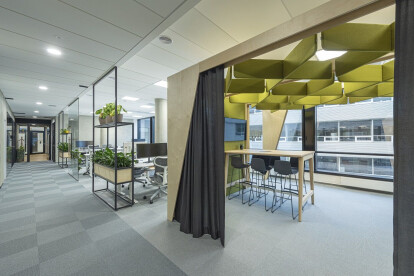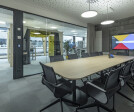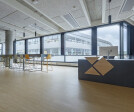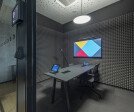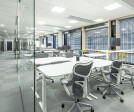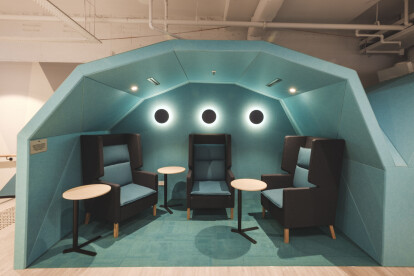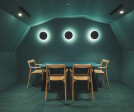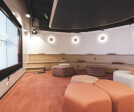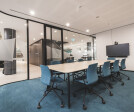Activity based workplace
An overview of projects, products and exclusive articles about activity based workplace
project • Door Raw Design Consultants • Kantoren
Mediamonks APAC HQ
project • Door mimaristudio • Kantoren
PELSAN Textile Office
project • Door 2BOLD • Kantoren
Circular Madrid HQ
project • Door Studio Banana • Kantoren
Postfinance
project • Door CAPEXUS • Kantoren
Productboard
project • Door ADP Architects • Kantoren
Heineken Head Office Viet Nam
project • Door Signature Floors • Kantoren
Endeavour Energy Workplace
project • Door The Design Group • Kantoren
Universal Music Polska office - musical space
project • Door Bean Buro • Kantoren
Klook Workplace / Travel Tech
project • Door Kragelj • Kantoren
BSH Living Office
project • Door van der Architects • Kantoren
2W
project • Door Zenber Architecten • Kantoren
Oikocredit
project • Door thinkspace • Kantoren
Coca Cola Beverages Africa
project • Door Trzop Architekci • Kantoren
L’Oréal House Warsaw
project • Door C&W Design + Build • Kantoren
