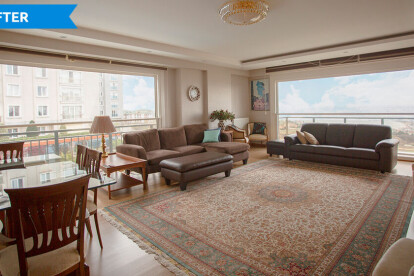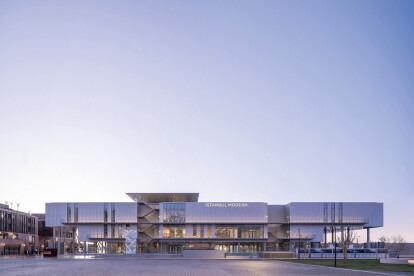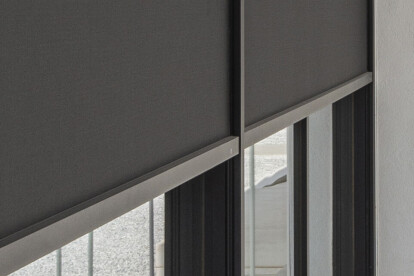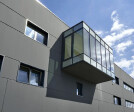Aluminium Facade
An overview of projects, products and exclusive articles about Aluminium Facade
project • Door baan puripuri • Kantoren
baan puripuri : Home Office
Nieuws • Nieuws • 3 dec. 2024
Zhuhai Civil Service Centre: A Modern Civic Hub Fostering Community and Connectivity
Nieuws • Nieuws • 12 feb. 2024
Toronto's Scott Street Generator: A breathing sculpture in the industrial landscape
project • Door Libart • Woon landschap
Panora Maxi Façade Window
project • Door Biha Architects • Kantoren
Ambition Law Institute
Nieuws • Nieuws • 23 jun. 2023
Istanbul Modern by Renzo Piano Building Workshop is an ode to Turkiye’s maritime roots
Nieuws • Nieuws • 14 mrt. 2023
Wiki World crafts crystal-like wooden cabins on a lakefront in China
project • Door Cuhadaroglu Aluminyum Sanayi ve Ticaret • Hotels
Crescent La Luna Hotel
Product • Door Reynaers Aluminium • Fixscreen Minimal for CW 50
Fixscreen Minimal for CW 50
project • Door Nicolli • Kantoren
Mech & Human building
project • Door Aluinvent • Elektriciteitscentrales
Virovitica Biomass Power Station
project • Door Cuhadaroglu Aluminyum Sanayi ve Ticaret • Hotels
Montcalm Shoreditch City Road Hotel
project • Door Aluform • Appartementen
Overkamppark
Product • Door Aluform • Siding Panels
Siding Panels
project • Door Aluform • Kantoren
















































