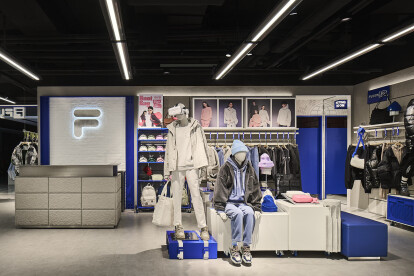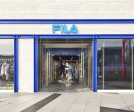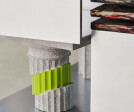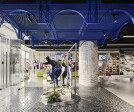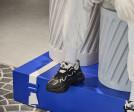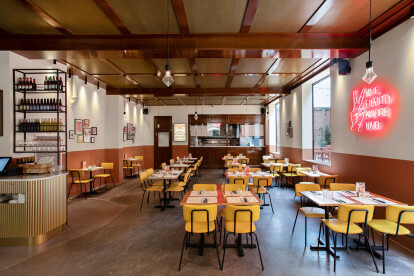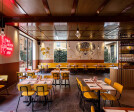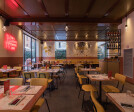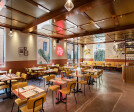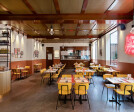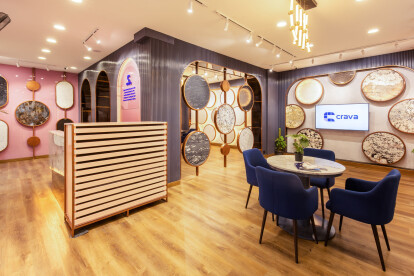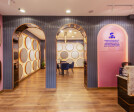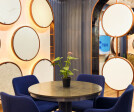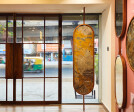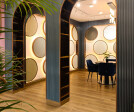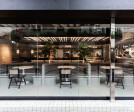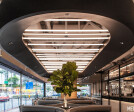Architect interior retail designer
An overview of projects, products and exclusive articles about architect interior retail designer
project • Door Studiopepe. • Winkels
Jaspal Flagship Store
project • Door Q&A Studio • Winkels
Fila Fusion Beijing
project • Door studioprepro • Restaurants
EOD
project • Door studioprepro • Winkels
Hearts Dosan
project • Door studioprepro • Winkels
Winenara Seongsu
project • Door Avamposti Architettura • Restaurants
Berberè Bologna Porta Saragozza
project • Door HYLE design studio • Barren
Minu
project • Door PlaC Architecture Urban Design • Winkels
Luca Faloni Milano
project • Door Studio INTU • Winkels
Havaya Home
project • Door francesca perani enterprise • Winkels
the reversible shop
project • Door A.J Architects • Winkels
Crava Studio
project • Door Greater Dog Architects • Winkels
LEDING Bespoke
project • Door Greater Dog Architects • Winkels
BRLOOTE Menswear Flagship
project • Door Studio INTU • Winkels
Take it
project • Door Metagram • Restaurants





