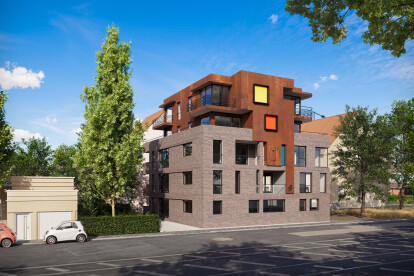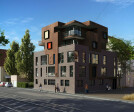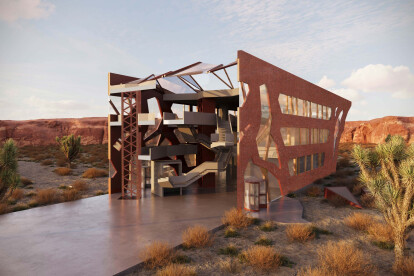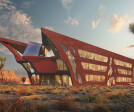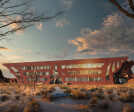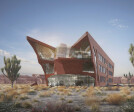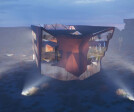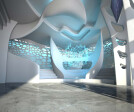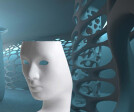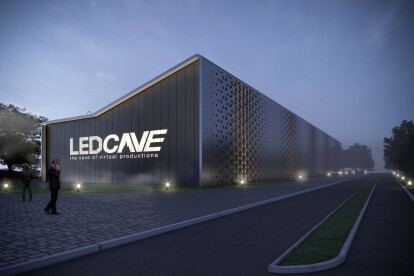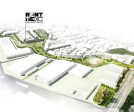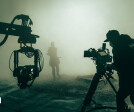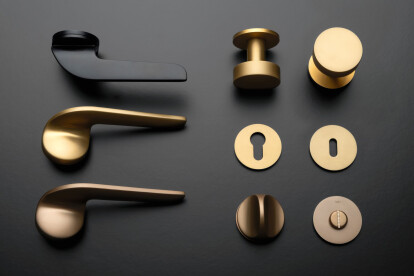Architektur Mannheim
An overview of projects, products and exclusive articles about Architektur Mannheim
project • Door Peter Stasek Architects - Corporate Architecture • Appartementen
Apartment House 55
Apartment House 55 with BAUHAUS Studios in the Penthouse
Statement of art by Peter Stasek
The property for Apartment House 55 is located in the immediate vicinity of a street intersection that connects the main traffic artery of the Oggersheim satellite district with the center of the city of Ludwigshafen am Rhein. The architectural concept here envisages the creation of a solitary building, which will continue to be a distinctive feature on the main entrance to Oggersheim.
Peter Stasek Architects - Corporate Architecture
Apartment House 55 itself is a hybrid of exposed brickwork on the three lower floors and an attached structure made of rusted Corten steel for floors 4 and 5.
The design of the facade also corresponds to the use o... Meer
project • Door Peter Stasek Architects - Corporate Architecture • Fabrieken
Ark
Art Statement by Architect Peter Stasek
The Ark's 2025 project vision is the creation of an ultimate place with the mission of researching and archiving DNA data. The ark's crew consists of representatives of the worldwide scientific community, which has set itself the goal of using induced pluripotent stem cells (iPSC) to explain disease pathology, to cure diseases, to reverse injuries and to offer targeted therapies to improve health outcomes.
Peter Stasek Architects - Corporate Architecture
Peter Stasek Architects - Corporate Architecture
The master plan for the Arche project includes not only laboratories, conference rooms and lounges, but also an underground biobank. The high-quality cells and DNA are to be archived here, w... Meer
project • Door Peter Stasek Architects - Corporate Architecture • Beurs gebouwen
Pharmacy Gate 4D
The project “Pharmacy Gate 4D” represents an intermediary architectural concept for the entrance hall of the German branch of a global US-based pharmaceutical company. “Pharmacy Gate 4D” was created in dependence on the company slogan „A Promise for Life“ and thus is able to express this company feature in the form of corporate architecture, amongst others with the aid of holographic projection.
Peter Stasek Architects - Corporate Architecture
Meer
project • Door Peter Stasek Architects - Corporate Architecture • Showrooms
RENT EVENT TEC - Headquarters
RENT EVENT TEC by Peter Stasek Architects - Corporate Architecture(LEDcave, offices and storage rooms)Project completed in 2017
Peter Stasek Architects - Corporate Architecture
New construction of a 3600 square meter industrial hallfor the company RENT EVENT TEC. The new building presents itself as a striking conclusion to a newly created green axis. This green space forms an ecological area in the newly founded Taylor industrial area in Mannheim, Germany and is connected to a nearby forest area by two green bridges.
Peter Stasek Architects - Corporate Architecture
In addition to offices, storage areas and a showroom, an LEDcave was to be built here as a recording studio for bands, commercials and filmmakers.The LEDcave is the l... Meer
UP&DOWN
The unique asymmetric up & down fitting allows, by simply changing the position on the door, to completely transform the original look of the handle and its operation."The uniqueness of up & down fittings is the choice. It can be up and down at the same time. It's up to each individual to decide which option they prefer and how they want to mount the handle on the door leaf," says the design duo Herrmann & Coufal.
DOOR HANDLE UPDesign: Herrmann & CoufalAn exceptional design concept, where the change of position on the door can completely change the distinctive expression of the handle, its feeling and handling.Massive brass handle with a choice of 6 finishes & colours, with a 3-15 year warranty depending on the... Meer
