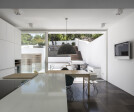Arquitecto portugal
An overview of projects, products and exclusive articles about arquitecto portugal
project • Door Pedro Carrilho Arquitectos • Particuliere woningen
Amoreiras 43
The Amoreiras 43 project proposes the rehabilitation of a small building, for a single family house, which is spread over several floors and has an outdoor patio with garden and a pool.
Among the interventions, the requalification of the south gable as a main façade is evident, evident after the demolition of an adjoining building, in order to fit in with the rhythm of the façades of the street. The works to reorganize the GCP square and the construction of the underground parking lot, further emphasized the importance of resolving this end of the block with the building nº 43.
Francisco Nogueira
Francisco Nogueira
Thus, a continuity design with the original construction was proposed, without resorting to the... Meer
Product • Door M&T • YES! pull handle
YES! pull handle
PULL HANDLE YES!
Elegant timeless pull handle available in different lengths from 110 to 910 mm. It is prepared also with integrated WC/bathroom lock system. This pull handle is produced either in a minimalist full version or with a 2-finger grip hole or for whole hand.
This pull handle is produced from massive brass, for maximal selection is available in 12 surface finishes and 5 different lengths. Meer
project • Door Silvaresende • Individuele gebouwen
Casa BA
Projected by the architecture office Em Paralelo, we found this magnificent villa in Pedroso in the district of Vila Nova de Gaia.
www.silvaresende.com
Using materials such as concrete and stone in a junction that, although unusual, works perfectly.
www.silvaresende.com
Combining the use of led lighting in order to highlight the shapes and thus enhancing this housing space.
www.silvaresende.com
At the back we find a pool that is protected from the eyes of others, creating a comfortable and private laser space.
www.silvaresende.com
Meer
project • Door Sabrab Sa • Particuliere woningen
Casa da Ponte
We designed this house where the inspiration was a road bridge near the plot.
This house was designed for a land in cascais. It has an area of 400 square meters, with a large living room, with an open space kitchen and 4 bedrooms.
The aim is to provide a sense of spaciousness in any room of the house, using glass in the facede, from the entrance to the living room and kitchen, working in a single set, with one staircase in the corner in whit concrete and protection in a steel mesh.
The roof is landscaped, with rainwater collection, to feed the water mirror that surrounds the entire rear elevation.
The furniture was designed by our team, in order to be a unique space.
Meer
project • Door MARLENE ULDSCHMIDT ARCHITECTS STUDIO • Particuliere woningen
Casa 103
A column of natural light as a core element turns a house into a living object.
103 house in Algarve, Portugal, depicts a different perspective.
Squeezed between two traditional neighbourhood fishermen´s houses, the limited front width led the Studio to develop the new project inwardly.
The architects have made the most of formerly adverse disposition: the sloping and irregular topography has been fully exploited in virtue of spatial colonization that allows for the extension of the different enclosed rooms beyond their indoor limits.
Several terraces climbing up the terrain stretch and enhance the visual connection of the different parts of the house and, ultimately, from the upper levels to the horizon.
The rich scenography and... Meer




















