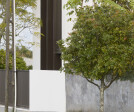Auckland architecture
An overview of projects, products and exclusive articles about Auckland architecture
project • Door Yoke • Particuliere woningen
Argyle Street
A new house on a corner site in Herne Bay, the design balances the architectural simplicity of a city house with a luxurious, refined interior design. The relaxed spaces seamlessly blend inside and outside, whilst mediating the public and private realm.
Thomas Seear-Budd
Thomas Seear-Budd
Thomas Seear-Budd
Thomas Seear-Budd
Thomas Seear-Budd
Consistency through the scheme is achieved through a simple, neutral material palette of light oak, polished plaster, quartzite and travertine stones – accented with finely detailed raw steel. This harmonious palette links the spaces, while defining subtle zones within them.
Thomas Seear-Budd
Thomas Seear-Budd
Thomas Seear-Budd
Thomas Seear-Budd
In co... Meer
Nieuws • Nieuws • 7 apr. 2021
POAL Car Handling Facility doubles as a blank canvas for local and international artists
In Auckland, New Zealand, the POAL Car Handling Facility is a functional piece of architecture designed to maximize port operations efficiency while engaging with the public as a canvas for large-scale contemporary art display. Designed by Plus Architecture, the recently opened building is set to become a home for large scale installations in the years to come.
Simon Devitt
The Port of Auckland forms the backbone of freight logistics and transport for most of New Zealand’s Upper Island. This 35,000 square meter, 5-storey project greatly improves car capacity and movement at the port, reducing the amount of space taken up by imported vehicles on the harbour by stacking vehicles vertically.
Simon Devitt
Beyond its imme... Meer





