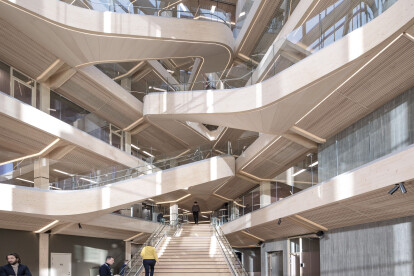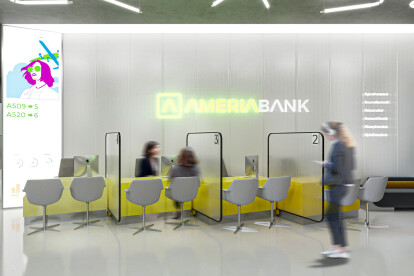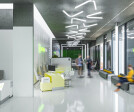Bank
An overview of projects, products and exclusive articles about bank
project • Door archoffice | architecture & construction office • Banken
Refah Bank
project • Door archoffice | architecture & construction office • Banken
Tat Bank
project • Door OPN Architects • Banken
Great Western Bank - Cedar Rapids Branch
project • Door Vector Mais • Kantoren
Banco BPI
Nieuws • Details • 3 apr. 2023
Detail: Mass timber structure of the Bjergsted Financial Park
project • Door Vanitar • Banken
light color flooring instaled in bank
project • Door Clear Lighting • Banken
bank trading open office
project • Door Clear Lighting • Banken
ANZ Westfield
project • Door Brigada • Banken
KentBank
project • Door Clear Lighting • Banken
K bank
project • Door Futuris Architects • Banken
Ameria bank
project • Door Delugan Meissl Associated Architects • Kantoren
Sparkasse Bremen
project • Door McKinney York Architects • Banken
Frost Bank
project • Door McKinney York Architects • Banken
Frost Tower Lobby and Mezzanine
project • Door McKinney York Architects • Banken































































