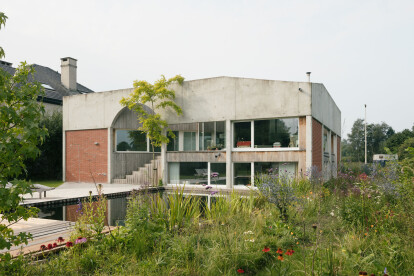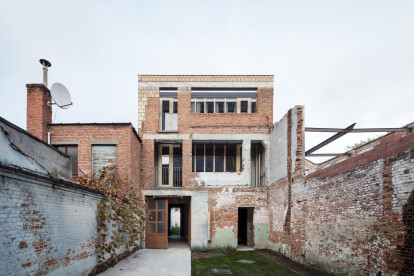BLAF architecten
An overview of projects, products and exclusive articles about BLAF architecten
Nieuws • Nieuws • 4 aug. 2022
BLAF architecten experiment through their dynamic House hkZ design with the essential components of the single-family home
Belgian practice BLAF architecten is known for exploring complex housing sustainability, affordability, and circularity issues. With House hkZ in Zoersel, they experiment with the essential components of the single-family home itself.
Stijn Bollaert
The central design concept is a heated residential home with adjacent private outdoor space. The two programs sit within an outer volume of concrete piers, strategically infilled with masonry, and topped by a concrete ring beam that supports the varying roof shape. This nature of this external volume defines a boundary without closing the living spaces off from the surrounding environment.
Stijn Bollaert
The largely open boundaries of the outer facade run parallel to the plot b... Meer
Nieuws • Nieuws • 16 mrt. 2021
tmSN House converts industrial fabric into a sustainable live/work concept
In Sint-Niklaas, Belgium, tmSN House by BLAF architecten is a renovation of an existing property containing living quarters and a warehouse. On a city centre site with little open space, the clients had a dream to start their own practice but also achieve a suitable co-working space that allows cross-over between disciplines.
Stijn Bollaertn
Considering the limitations and possibilities of the site, BLAF took on the task of preserving and renovating the existing buildings. Themes such as density, a mix of functions, mobility, collectivity and various types of housing and energy models were considered along with the purely technical aspects of sustainable construction.
The existing site has an L-shape and a specific rhythm of building... Meer
Nieuws • Nieuws • 11 dec. 2020
Experimental gjG House explores the integrity of brick architecture
Located in a forest-like residential environment (but next to a highway), gjG is an experimental house in Ghent, Belgium by BLAF architecten. It forms part of a research project called ‘Brick Wall City,’ which explores the relationship between construction methods and the integrity of brick architecture.
Stijn Bollaert
Continuing upgrades to building codes are placing ever more stringent requirements on thermal performance. As such, the construction industry has seen a progressive shift towards the use of lightweight and low-cost façade cladding materials including stucco/render, textile, and in particular brick tiles for building exteriors. In their research, BLAF argues that the layered glueing of materials such a... Meer


