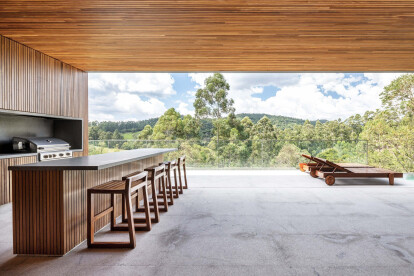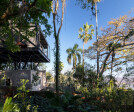Brazil
An overview of projects, products and exclusive articles about brazil
Nieuws • Nieuws • 1 okt. 2022
Casa Luar by Felipe Cabocio Arquitectura beautifully navigates a challenging site in Santana de Parnaiba, Brazil
project • Door Studio Arthur Casas • Particuliere woningen
Coudelaria
project • Door PJV Arquitetura • Huisvesting
DS HOUSE
project • Door Ângela Roldão Arquitetura • Winkels
Micheliny Martins Móveis
project • Door Tagir Fattori Arquitetura • Commercieel landschap
Pier 31
Nieuws • Nieuws • 2 feb. 2022
BLOCO Arquitetos completes off the grid house and studio located inside world’s most biodiverse tropical savanna
project • Door KS arquitetos • Particuliere woningen
MIRADOR HOUSE
project • Door LEIVA arquitetura • Particuliere woningen
Morro da Manteiga House
project • Door PJV Arquitetura • Appartementen
Residencial N07
Nieuws • Nieuws • 13 aug. 2020
Brazilian House cleverly navigates topography with multi-level volumetric design
project • Door oitentaedois • Appartementen
Renovation for the Kims
project • Door Atelier PECLAT+CHOW • Appartementen
Santos Apartment
project • Door ARQBR Arquitetura e Urbanismo • Middelbare scholen
Crixá Educational Center
project • Door Vertentes Arquitetura • Barren
Nóz Cafe & Bakery 1
project • Door Mutabile Arquitetura • Particuliere woningen






























































