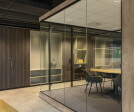Connection
An overview of projects, products and exclusive articles about connection
project • Door B-too • Kantoren
HTHB
project • Door B-too • Kantoren
Tenfold
project • Door B-too • Kantoren
Whyellow
project • Door Spark Chicago • Kantoren
DMA
project • Door Personal Architecture BNA • Particuliere woningen
The garden connection
project • Door Personal Architecture BNA • Particuliere woningen





























