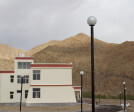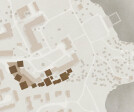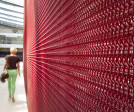Educational institutes
An overview of projects, products and exclusive articles about educational institutes
project • Door Alcove Design Consultants • Universiteiten
Atlas SkillTech University
project • Door Architectural Workshop • Universiteiten
LynxConnect at the Tivoli
project • Door ANA DESIGN STUDIO PVT LTD • Universiteiten
Leh Satellite Campus Kashmir University
project • Door Conarch Architects • Kantoren
JK House
project • Door Mert Uslu Mimarlık • Commercieel landschap
SASALI BIOLAB
project • Door Motto Architecture • Woon landschap
OKU Rectorate Housing
project • Door Motto Architecture • Universiteiten
METU ArchLabs: PCLab
project • Door GIPP arkitektur • Workshops
MARIN EDUCATIONAL CENTER
project • Door Kjellander Sjöberg • Universiteiten
Campus Sköndal
project • Door Schmidt Hammer Lassen architects • Universiteiten
City of Westminster College
project • Door Kaynemaile Ltd • Universiteiten
University of Auckland Atrium
project • Door grv arquitectes • Bibliotheken
Library and Adults School
project • Door Bernhard Hafner Architektur • Workshops
Painters' Workshop of the State Vocational School
project • Door Contrarian Micro Textures by Rigidized Metals • Bibliotheken
Mansueto Library
project • Door Kasian Architecture • Universiteiten









































































