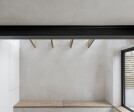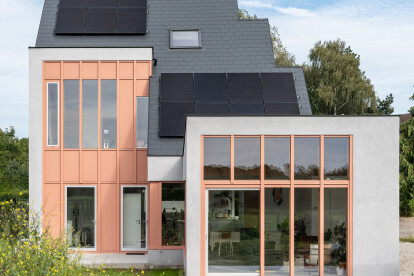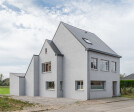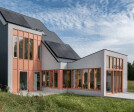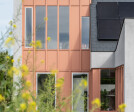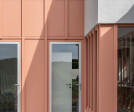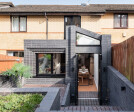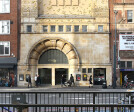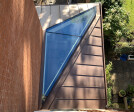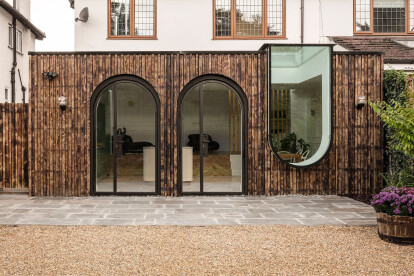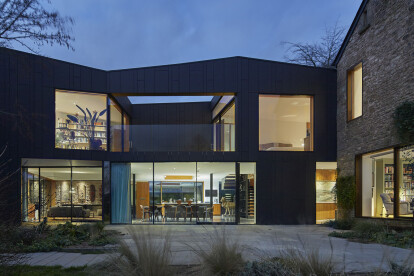Extension
An overview of projects, products and exclusive articles about extension
project • Door crahayjamaigne • Huisvesting
Huho's extension
project • Door crahayjamaigne • Huisvesting
Jach's extension
project • Door Manuel Urbina • Particuliere woningen
Heyford Avenue
project • Door Objekt Architecten • Particuliere woningen
House with pink windows
project • Door Page \ Park • Bioscopen
The Hyde Park Picture House
project • Door florent pasquier architecte • Particuliere woningen
Maison P
project • Door Studio Manifest • Huisvesting
Breach House
project • Door Robbrecht en Daem architecten • Kunstgalerieën
Whitechapel Gallery
project • Door CUBE Architecten • Particuliere woningen
HAQUARTSTRAAT
project • Door Belsize Architects • Particuliere woningen
Pilgrims Lane
project • Door Belsize Architects • Particuliere woningen
Ferncroft Avenue
Nieuws • Nieuws • 22 mrt. 2022
Arched openings dominate Studio Jayga Architects’ British house extension
Nieuws • Nieuws • 9 dec. 2021
RIBA House of the Year 2021 awarded to Windward House by Alison Brooks Architects
project • Door Dietrich | Untertrifaller • Musea
Inatura Museum
project • Door Dietrich | Untertrifaller • Kantoren














