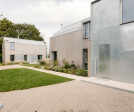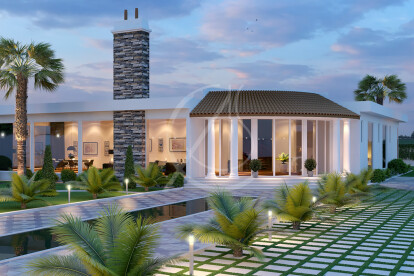Family holiday home
An overview of projects, products and exclusive articles about family holiday home
project • Door ExMaterials Architecture • Particuliere woningen
Woodview Holiday House
project • Door Murat Gedik • Huisvesting
C20 Mountain House
project • Door FUSIONTABLES • Particuliere woningen
Balaton Lake Private house
project • Door Open Architecture Design • Particuliere woningen
Baltic coastal holiday home
project • Door MCK Architects • Huisvesting
House Acute
project • Door Open Architecture Design • Huisvesting
KRM House
project • Door Thomas Schläpfer • Particuliere woningen
Extension Holiday Home in the Swiss Alps
project • Door Alessandro Eletto architetto • Particuliere woningen
BMG - EL BUEN RETIRO
project • Door MARLENE ULDSCHMIDT ARCHITECTS STUDIO • Particuliere woningen
CASA DA PAZ
project • Door PLASMA STUDIO • Appartementen
Weissensee
project • Door Herriot Melhuish O’Neill Architects • Particuliere woningen
Peka Peka House II
project • Door smartvoll • Huisvesting
Kutscherhaus
project • Door McLean Quinlan • Particuliere woningen
Cotswold Barn
project • Door Comelite Architecture Structure and Interior Design • Particuliere woningen





































































