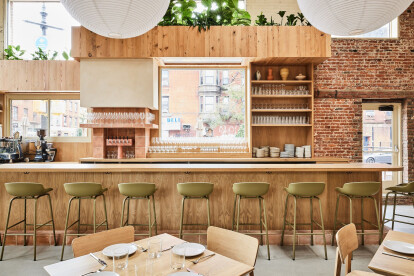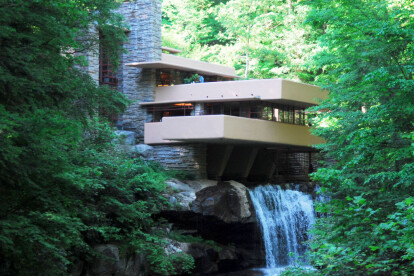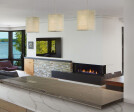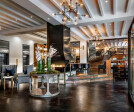Frank lloyd wright
An overview of projects, products and exclusive articles about frank lloyd wright
project • Door cottage96 • Particuliere woningen
Orel 475 m2
Nieuws • Nieuws • 13 jun. 2022
Thoughtful and understated Sereneco by Carpenter and Mason takes cues from its raw Brooklyn context
Nieuws • Nieuws • 6 okt. 2021
McLean Mansion draws inspiration from the works of Frank Lloyd Wright and Piet Mondrian
project • Door EGM architects • Appartementen
LOYD DIJKZONE
Nieuws • Nieuws • 21 dec. 2020
Unrealized Arizona State Capitol building by Frank Lloyd Wright comes to life
Nieuws • Nieuws • 20 sep. 2020
New opportunities to experience the world's greatest architecture arise in the era of COVID-19
project • Door Kengo Kuma and Associates • Particuliere woningen
Suteki House
project • Door Korteknie Stuhlmacher Architecten • Huisvesting
House NJ
project • Door FPA Felipe Pacheco Arquitetos • Kantoren
Zarichta Accounting
project • Door David D. Quillin Architecture • Particuliere woningen
Siddons Residence
project • Door Íntegra Studio Arquitetura • Particuliere woningen
Casa Malibu H25
project • Door John Lum Architecture • Particuliere woningen
Hillsborough
project • Door European Home • Kantoren
8 Tips for Breaking Up a Large Wall
project • Door Nathalia Velame • Particuliere woningen
Refúgio Itacaré
project • Door T-Square Design Associates • Particuliere woningen


























































