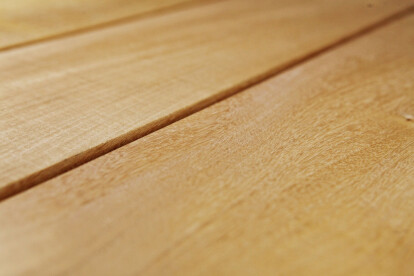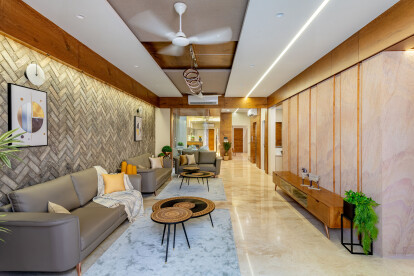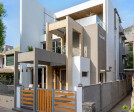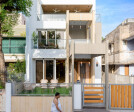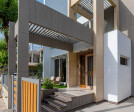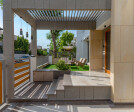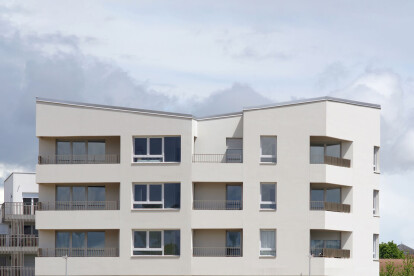Garden
An overview of projects, products and exclusive articles about garden
project • Door Stephan Maria Lang • Particuliere woningen
House LW27
project • Door TRZY.BE Architekci • Particuliere woningen
House in Zielona Góra
project • Door Gabrielle Vinson Architecte • Particuliere woningen
2005_MNB
project • Door YAEL PERRY | INTERIOR DESIGNER • Particuliere woningen
CHOC HOUSE
project • Door Kit Architects • Verzorgingstehuizen
Health Centre Rosenthal
Product • Door BioMaderas • Garapa Terrassendielen
Garapa Terrassendielen
project • Door EGM architecten • Ziekenhuizen
Radboudumc Hoofdgebouw
project • Door Prashant Parmar Architect • Particuliere woningen
Narrow House in Ahmedabad
project • Door Cristina Felipe | Estudio Crearte • Particuliere woningen
VIÑA DEL MAR
project • Door Clear Lighting • Parken/tuinen
English Garden
project • Door Skarka Studios • Particuliere woningen
House on Slope
project • Door Dietrich | Untertrifaller • Studentenhuisvesting
Student Residence
project • Door Benjamin Fleury Architecte-Urbaniste • Sociale woningbouw
30 housing units in Carrières-sous-Poissy
project • Door Lemanarc SA • Ziekenhuizen
Suzhou Dushu Lake Hospital
project • Door Dietrich | Untertrifaller • Kantoren

























