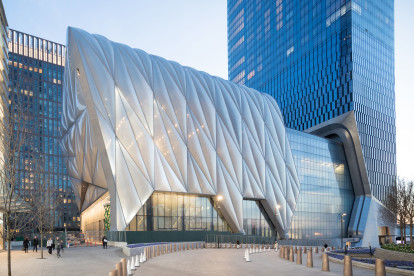Hudson Yards
An overview of projects, products and exclusive articles about Hudson Yards
project • Door Spacesmith • Kantoren
Boies Schiller Flexner (BSF)
project • Door Kohn Pedersen Fox Associates • Kantoren
55 Hudson Yards
project • Door Kohn Pedersen Fox Associates • Kantoren
10 & 30 Hudson Yards
project • Door Siller Treppen, Stairs • Restaurants
Hudson Yards, TAK-ROOM
project • Door Bendheim • Huisvesting
1 Hudson Yards
project • Door The Switzer Group • Kantoren
Wells Fargo Manhattan Headquarters
project • Door Rockwell Group • Hotels
Equinox Hotel
project • Door Lissoni & Partners • Steden
High Lines
project • Door Meadows Office Interiors • Kantoren
Intersection
project • Door TPG Architecture • Winkels
Piaget
project • Door Spacesmith • Kantoren
MarketAxess Global Headquarters
project • Door Diller Scofidio + Renfro • Beurs gebouwen
The Shed
project • Door Andrew Franz Architect PLLC • Kantoren
Hill Office
project • Door Zaha Hadid Architects • Huisvesting
520 West 28th Street
project • Door Dattner Architects • Treinstations








































































