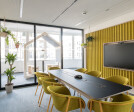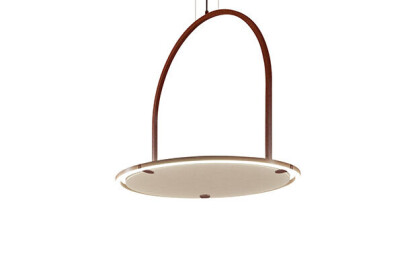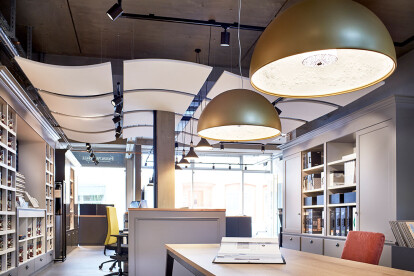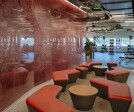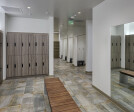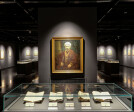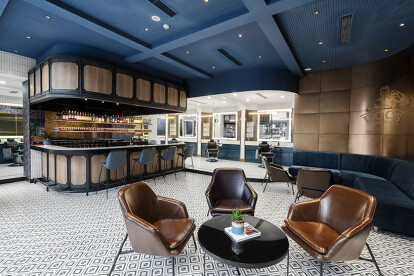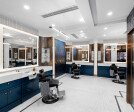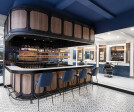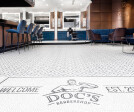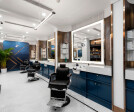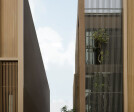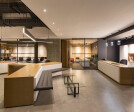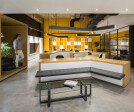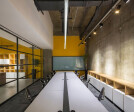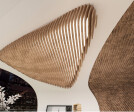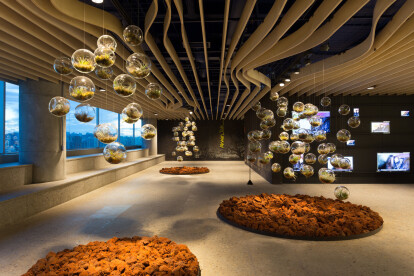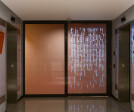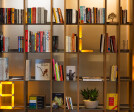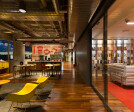Interior architecture
An overview of projects, products and exclusive articles about interior architecture
project • Door Serrano+ • Kantoren
Espacio Inteligente
project • Door De Vorm • Kantoren
Metro Markets Office
Product • Door Axolight • U-light acoustic pendant
U-light acoustic pendant
project • Door Matern Architekten • Winkels
Showroom
project • Door Matern Architekten • Kantoren
Coworking-Space
project • Door Bartlett & Associates • Kantoren
Crown Lobby - 5255 Yonge Street
project • Door Form4 Architecture • Kantoren
Salt
project • Door MH.AP Studio • Winkels
For Prats, An Artisan Jewelry & Workshop.
project • Door MH.AP Studio • Appartementen
For Marcel, A Loft in a Warehouse
project • Door hcreates • Wellness centra
Doc's Barbershop
project • Door Studionomad • Particuliere woningen
Lom.Haijai
project • Door AshariArchitects • Kantoren
HonarShahre Aftab Cineplex / Office
project • Door AyEh(Seyedeh Ayeh Mirrezaei) • Kantoren
office design
project • Door BCMF Arquitetos • Kantoren








