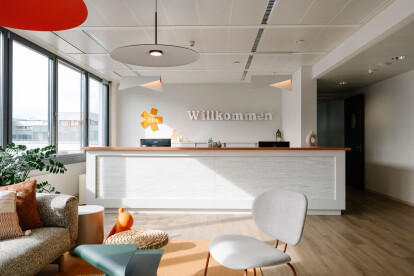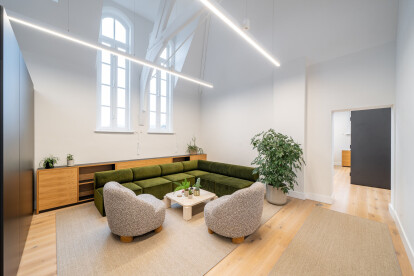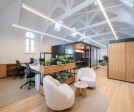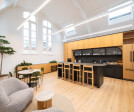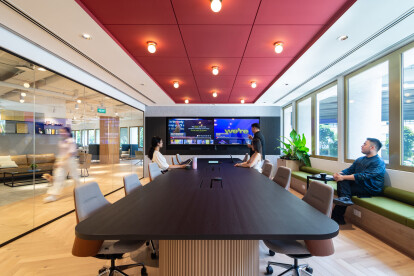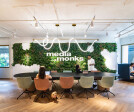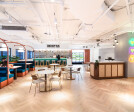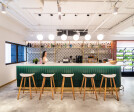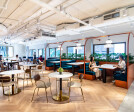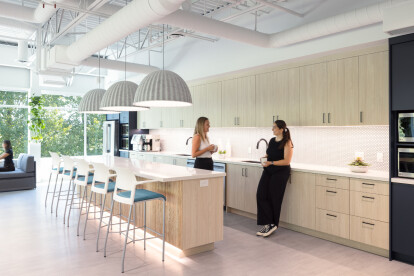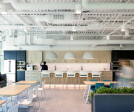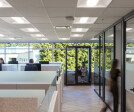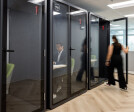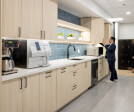Officedesign
An overview of projects, products and exclusive articles about officedesign
project • Door Meindl Cavar Concepts • Kantoren
Österreichischer Bundesverlag Schulbuch
project • Door hethos • Kantoren
Code-troopers
project • Door Studio Francesco Marrone • Kantoren
Studio Notarile Ostuni
project • Door Constructive Space • Kantoren
Global Venture Capital Firm
project • Door Raw Design Consultants • Kantoren
Mediamonks APAC HQ
project • Door Fluxwerx • Kantoren
Edmunds.com Headquarters
project • Door Aura Office • Kantoren
Xenon Pharmaceuticals
project • Door Hollandse Nieuwe • Kantoren
iO campus
project • Door Seel Bobsin Partner - sbp • Kantoren
ParshipMeet Group - Headquarter goes Heartquarter
project • Door Micdee Designs • Kantoren
Spleet Africa
project • Door Roy David & Architects • Kantoren
The Circus
project • Door Artisan Architecture • Kantoren
Sir Studios
project • Door AFA Design • Kantoren
AfA Design
project • Door Brigada • Kantoren
Mondi Headquarters
project • Door grado design • Kantoren
