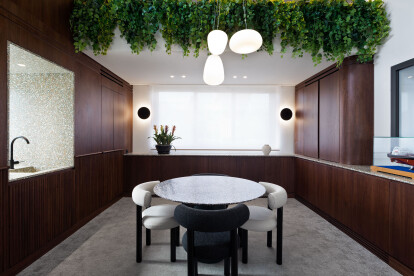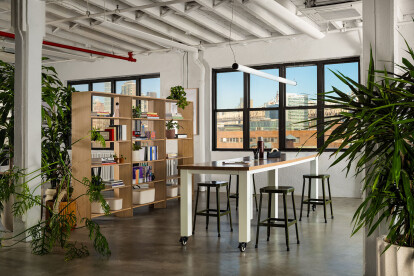#officedesign
An overview of projects, products and exclusive articles about #officedesign
project • Door Urban Soul Project • Kantoren
Helikon Shipping Offices
project • Door Paralelo Zero Architecture • Kantoren
AROWANA Office
project • Door Gala Magriñá Design • Kantoren
DesignStudio Office
project • Door SOG design • Kantoren
Argon
project • Door Churina Design • Kantoren
L’Oreal Ukraine Office
project • Door Cedrus Studio • Kantoren
Paramis Tower - Office Unit 303
project • Door MDNS architecture • Kantoren
IVAR Head Office
project • Door Unispace • Kantoren
Pernod Ricard
project • Door Unispace • Kantoren
QIC, Melbourne, Australia
project • Door Cedrus Studio • Kantoren
Hyphen Office Building
project • Door Wuxi Boweite Metal Co.,Ltd • Kantoren
Dexus Place
project • Door Tengo group • Kantoren
Egger
project • Door Archisphere • Kantoren
Design and Architecture Studio
project • Door Meyzi Architects • Kantoren
SolidRun office
project • Door OOS AG • Kantoren










































































