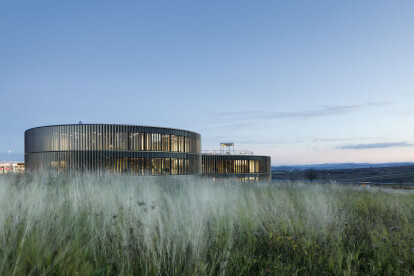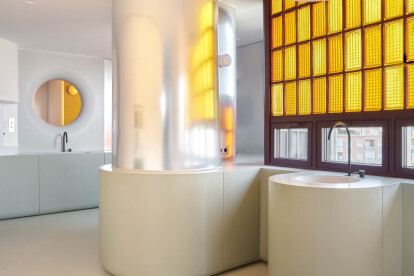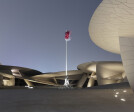Organic architecture
An overview of projects, products and exclusive articles about organic architecture
project • Door Conner + Perry Architects, Inc. • Nachtclubs
Club James (aka Goldstein Entertainment Annex)
project • Door Artemis Interior • Appartementen
Jungle Palazzo
project • Door Artemis Interior • Appartementen
Mediterranean Penthouse
Nieuws • Archello Awards • 22 dec. 2023
Science-informed MAM Competence Center selected as Office Building of the Year
Nieuws • Details • 27 jul. 2023
Detail: A retro-futuristic duplex renovation in iconic Torres Blancas
project • Door LOCALARCHITECTURE • Ziekenhuizen
La Corbière
project • Door Salagnac Arquitectos • Lagere scholen
Waldorf School Casa de lasEstrellas
project • Door Conner + Perry Architects, Inc. • Particuliere woningen
Rustic Canyon Residence
project • Door Hames Sharley • Winkelcentra
Karrinyup Shopping Centre
project • Door 314 Architecture Studio • Particuliere woningen
H303
project • Door Esrawe Studio • Showrooms
Grupo Arca Guadalajara
project • Door Archi-Tectonics • Winkels
PORTS1961 Shanghai: Flagship
project • Door 3deluxe • Kantoren
FC-Campus
project • Door Koichi Takada Architects • Winkels
The Gift Shop And Children’s Gift Shop
project • Door GG-loop • Particuliere woningen


































































