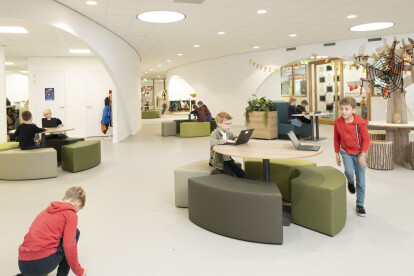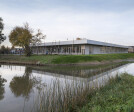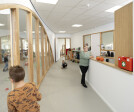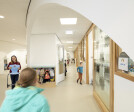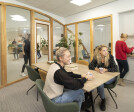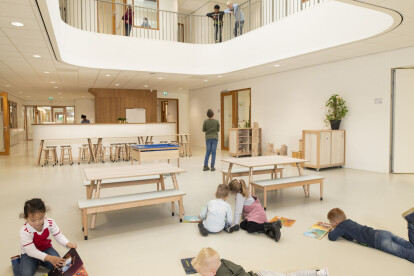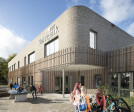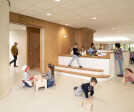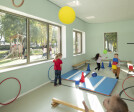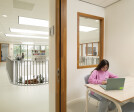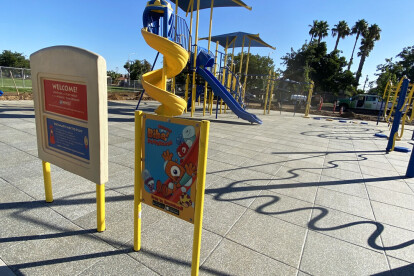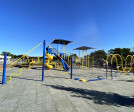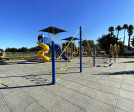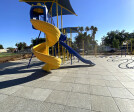Primary school
An overview of projects, products and exclusive articles about primary school
project • Door LIAG architects • Kwekerijen
kind- en ouderencentrum, Noord-Scharwoude
project • Door NEXT architects • Lagere scholen
Kindcentrum Middenwaard
project • Door Studio GAMP • Lagere scholen
Primary school in Pomezia
project • Door Fluxwerx • Lagere scholen
École du Boisé-des-Prés
Nieuws • Nieuws • 5 nov. 2024
Primary school in Au, Austria by Bernardo Bader Architekten recalls traditional approach to building in wood
Nieuws • Nieuws • 8 okt. 2024
Archello Awards 2024 Longlist – Primary School Building of the Year
Nieuws • Nieuws • 24 sep. 2024
Primary school in Quebec epitomizes harmonious fusion of architecture, education, and nature
project • Door Scattola Simeoni Architects • Auditoria
Scuola primaria cassola
project • Door Atelier Aconcept • Kwekerijen
Geneviève-de-Gaulle-Anthonioz school group
project • Door G/O Architecture • Lagere scholen
The Birch Library
project • Door LIAG architects • Lagere scholen
CBS De Regenboog
project • Door LIAG architects • Lagere scholen
IKC Vossepark
project • Door iDesign Viet Nam • Kwekerijen
MARIE CURIE THAI BINH
project • Door sofSURFACES Inc. • Parken/tuinen
Columbia Elementary School Park Enhancement
project • Door Studio AVT Architects Pvt Ltd • Lagere scholen



































