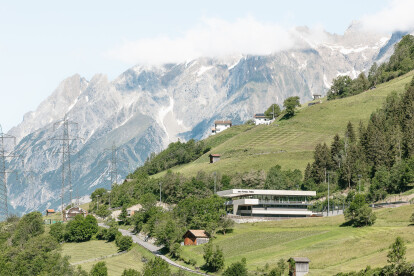Sport center
An overview of projects, products and exclusive articles about sport center
project • Door LOCALARCHITECTURE • Sportcentra
DAILLENS SPORTS FACILITY
project • Door FEA studio-Fundamental Experience of Architecture • Sportcentra
Noor-e-Mobin,s Sports hall
project • Door estudio AMATAM • Sportcentra
IMPULSE Braga
project • Door TECO + partners • Sportcentra
Allianz cloud
project • Door MMA Projects • Sportcentra
Cantù Arena Palasport
project • Door AllesWirdGut • Landelijk
FSF — Sports And Leisure Center
project • Door Mosa • Sportcentra
Clubsportive Amsterdam
project • Door Mosa • Sportcentra
Chase Center
project • Door Mosa • Speeltuinen
Elfstedenhal Leeuwarden
project • Door Kettal • Sportcentra
Ovaverva Hallenbad
project • Door Set | Designers • Sportcentra
Box Experience
project • Door mado architects • Sportcentra
Fes Aqua Park Complex
project • Door Estudio FUNCIONALL • Sportcentra
Cancha cubierta FASNIA
project • Door LOCALARCHITECTURE • Gemeenschapscentra
LE VAUD POLYVALENT HALL
project • Door Giancarlo Zema Design Group • Sportcentra

































































