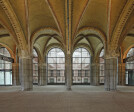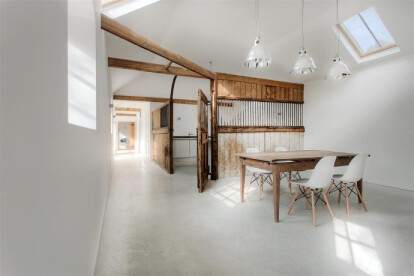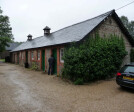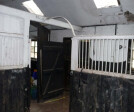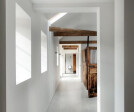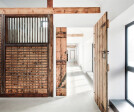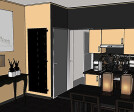The transformers
An overview of projects, products and exclusive articles about the transformers
project • Door Cano Lasso Architects • Huisvesting
SOCIAL DWELLINGS WITHIN THE HISTORIC CENTRE OF CADIZ
project • Door Cruz y Ortiz arquitectos • Musea
Rijksmuseum
project • Door AR Design Studio • Appartementen
The Stables
project • Door BECCAR VARELA & WERBER ARQUITECTOS • Particuliere woningen
Casa Vlady [House Refurbishment]
project • Door Studio TILIA • Concertzalen
Refurbishment Foyer 'Paard van Troje'
project • Door RUADELPAPAVERO • Appartementen
interior flat refurbishment M.C.
project • Door RUADELPAPAVERO • Appartementen
Private apartment refurbishment C.P.
project • Door Architectural Bureau • Huisvesting
Residential House Facade Reconstruction
project • Door 3+1 architekti • Particuliere woningen
Refurbishment of a house in Libochovany
project • Door Valentina Fracchia Architect • Appartementen
Apartment complete refurbishment and restoration project
project • Door SMS ARQUITECTOS • Verzorgingstehuizen
Extension And Refurbishment Of Badies Health Centre
project • Door Studio Associato P.M.D. Progetto Multimedia Design • Beurs gebouwen
Refurbishment of the Ex-Factory Sonnino from office space
project • Door Saraiva + Associados • Huisvesting
Pátio Luso - Urban Refurbishment in Oporto (SRU)
project • Door b720 Fermín Vázquez Arquitectos • Kantoren
Refurbishment of the MN19 Offices
project • Door David Bravo Salva • Geluidsschermen






