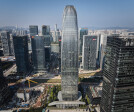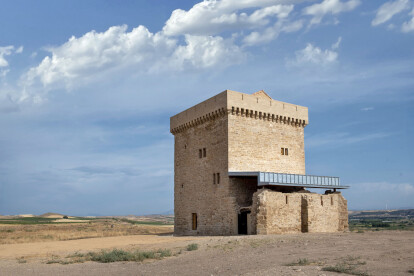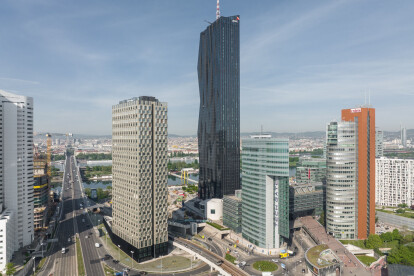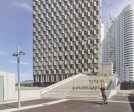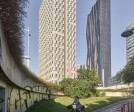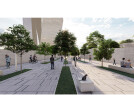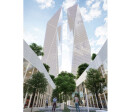Tower
An overview of projects, products and exclusive articles about tower
project • Door STERLING PRESSER • Individuele gebouwen
SPREE TIMBER HAUS
project • Door INI Design Studio • Kantoren
Potash Tower
project • Door Seth Powers Photography • Kantoren
Star River Headquarters
project • Door Alumil S.A • Appartementen
Adeo Living
project • Door Robbrecht en Daem architecten • Bibliotheken
Boekentoren - University Library
project • Door Robbrecht en Daem architecten • Ziekenhuizen
ZNA Cadix Hospital
Nieuws • Nieuws • 21 feb. 2023
Spanish architect José Luis Franchez Apecechea restores medieval landmark Velasco Tower to former glory
project • Door Alumil S.A • Winkelcentra
Taberner House
project • Door Dietrich Untertrifaller • Kantoren
DC3 Tower
project • Door KPMB Architects • Appartementen
The Wyatt (Block 26)
project • Door Brusnika Company, Russia • Appartementen
Modern Classic Style quarter in Yekaterinburg
project • Door Brusnika Company, Russia • Appartementen
Tower and urban block in the centre of Novosibirsk
project • Door OFFTEC • Kantoren
Open City Palermo
project • Door Alumil S.A • Appartementen
Alberni Tower
Nieuws • Nieuws • 11 mrt. 2021












