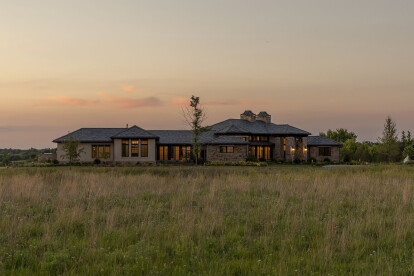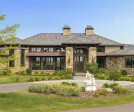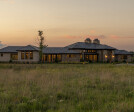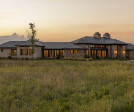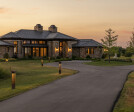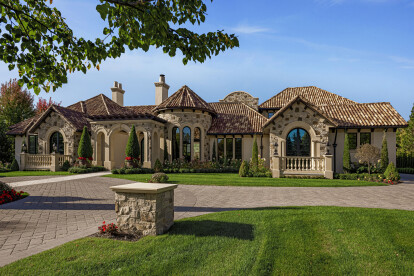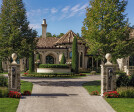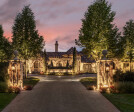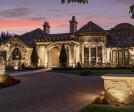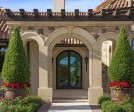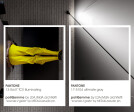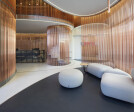Tuscany
An overview of projects, products and exclusive articles about tuscany
project • Door JMAD • Huisvesting
Winery Estate
project • Door JMAD • Huisvesting
Tuscan Villa
project • Door Edoardo Milesi & Archos • Individuele gebouwen
Bertarelli Concert Hall
project • Door Edoardo Milesi & Archos • Wijnmakerijen
Cupano Winery
project • Door LDA.iMdA architetti associati • Particuliere woningen
casa nell'orto
project • Door LDA.iMdA architetti associati • Showrooms
poliQemme
project • Door Vittorio Grassi Architects • Landelijk
Podere Bedano
project • Door ss67architetti | Lucia Barna | Roberto Castellani • Kantoren
KME Hall
project • Door Set | Designers • Particuliere woningen
Villa de' Cerchi
project • Door Elisa Manelli architetto • Appartementen
Casa OT
project • Door Victor Vasilev Architect • Particuliere woningen
A House in Tuscany
project • Door sundaymorning • Individuele gebouwen
House in a Pinewood
project • Door Archea Associati • Kantoren
