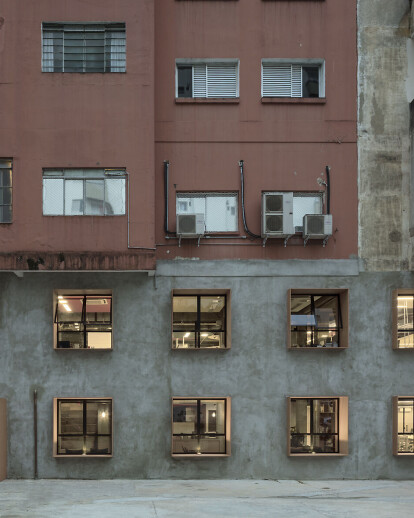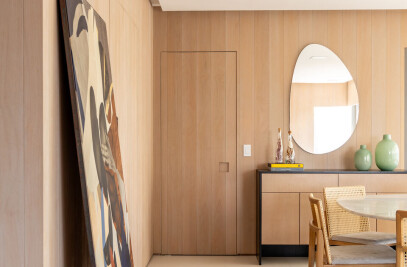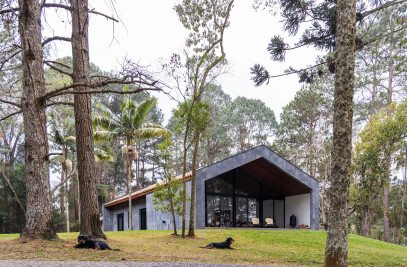It’s the remodeling of two old storages from the decades of 1950 and 1960 that belonged to two buildings right next to each other. The spaces are underground these constructions, but levelled with a semi-public square, creating an unexpected area in São Paulo’s urban space.
Our work was to combine two floors of each building, connecting and creating larger spaces that could support larger audiences and adapt themselves, becoming extremely flexible. The original space was completely adjusted, even considering the need to change its climate control and air renovation, but always keeping in mind the environment.
Because innovative and creative people would use the space, we looked for inspirations in Bauhaus' architecture, since it was a symbol of the 20th century. Many of the school’s main concepts were used in this project, which resulted in a very specific design that responded to what the clients had in mind.
Simplicity, aesthetics and technical quality. First, we "teared off" the buildings, leaving only their concrete structures, and later inserted electrical, hydraulic and refrigerating infrastructures, that remained exposed. For last, we put the panels and partitions, besides the furniture. There were many challenges, especially when it came to cutting or closing parts of the existing slabs to insert new stairs and accesses and also the connection between the existing buildings.

































