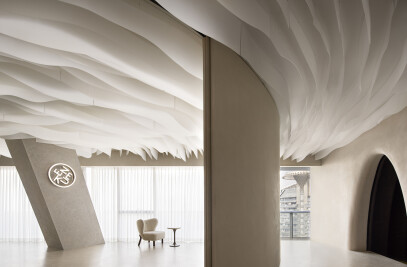With consumption upgrade in China driving iteration of commercial scenes, Atelier right hub, a Chinese design studio which excels at reorganizing spaces in a balanced and coordinated manner, created a unique experiential aesthetic salon that fuses industrial atmosphere and contemporary elements in downtown.
In the summer of 2020, the architects received the commission of the reform the 7th floor space of a commercial mansion located in downtown by Qiantang river in Hangzhou to adapt it to a new use as an aesthetic salon. The intention was to conceive a place, fulfilling the functions required by the client, would imply an experience for the user other than the one commonly associated with this business.
Through the path inside the hairdressing space and thanks to a Mirror Cube, with continuous mirrored surface, convex and flat areas. The project aims to generate different sensations in the visitor, depending on their position and the reflected image that can be obtained of themselves itself and their environment in each moment. One of the main visual accents of the salon is located in the reception area and the user will see a distorted and enlarged reality during the journey from the entrance, which creates an instant wow-effect in visitors. The reception counter is made of cast-in-situ concrete and visually resembles a stone block, making strong contrast of the continuous mirror wall. However, the monolithic look of the reception does not impede its functionality – it has a desktop and plug-in connection spots to ensure a fully functional workspace.
The main effort is centered on the construction of the Mirror Cube, which is made by mirror on the outside and black wood veneer on the inside. The Mirror Cube with rich functional spaces contains reception & closet, coffee bar, vip hair styling, vip hair wash, storage, delimiting the space and at the same time expanding the perception of it. The massive volume of the Cube coated by polished stainless steel makes one feel surreal and paradoxical.
The floor-to-ceiling windows offer the customers a stunning view of the downtown and Qiantang River. Sunlight spills into the space, which looks clean and bright. Thanks to the white background palette, the Mirror Cube is able to stand out with impressive modeling and finishing. Roller blinds are also white and blend with the background to reduce visual interference, and they contrast against the hard wall, which helps to lighten and soften the space.
Especially in the renovation project, space is superimposed on the dimension of time, which makes the conflict between history and present, the conflict between site and function more prominent. These contradictions and conflicts in the space renovation can take advantage of the opportunity to show their conflicts, and they can be reduced to make them harmonious, or different elements can be collaged to show them simply and frankly.
The strategy of exposed concrete columns, steel beams and M.E.P system, painted with white color, refers to the brutalist-type structure. The architects retain existing structure and inject new energy into the space, collage the combination of the new and the old, and then recreate the artistic nature of the space.
Material Used :
1. Materials: Terrazzo, Polished stainless steel, Black walnut solid wood, Mirror, Concrete, White paint
2. FF&E: Moooi - stool, &Tradition - sofa, Custom made lighting - Atelier Right Hub

































