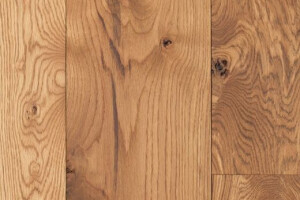Located in an old cast iron silk warehouse built in 1872, a long open loft was gutted and renovated to remove the clutter while preserving what makes a classic Soho loft a loft.
To that end, rather than the expected pushing of bedrooms against one of the windowed walls at either end, which invariably results in subsequent efforts to retrieve some of the natural light back into the interior, the solution, instead, was the insertion of a narrow mezzanine along one long side with a sleeping area above and laundry, storage and mechanical below, that undulates around a bathtub, preserving the open plan from end to end, and celebrating the 13’+ ceiling height while recalling the flowing silk fabric hung here long ago. A long flexible LED is set into the top of the mezzanine wall and gives the ceiling an ethereal glow as it rises and then dies into it. A new large open kitchen is placed against the South facing windows, in which herbs, plants, and vegetables grow in planters. Every detail is made in deference to the openness of the loft, from a downdraft vent that rises and falls invisibly into the stone island counter, to a custom height kitchen faucet that rises from behind the sink counter-as if a version of the plants that do the same from their window boxes. The only above counter shelf is a custom steel wineglass rack bolted to the brick wall fabricated from I beams whose symmetrically welded flanges correspond to the profile of a wine glass base. On the opposite side of the loft, along the exposed old brick wall, an elegant thin continuous LED washes the brick with soft light. On the north end of the loft, a custom library ladder rail undulates behind a full height blind door, enabling the ladder to be rolled out of sight when not in use.
A new elevator vestibule was added to the original plan, with a small study that converts into a guest bedroom (with a built-in murphy bed/desk) a private studio with its own entry; a series of folding and custom pivot doors enabling that wing of the loft to be closed.
The bathroom is entered through a 13’+ tall custom steel frame sandblasted glass pivot door, and reveals an existing large sprinkler main and shut off valve. There are a number of inventive features in this room alone: the large mirrored cabinet door rolls to the side with a series of concealed tracks and rollers, revealing a tall thin light, and in the shower a custom mosaic inset into the waterproof plaster wall invokes the NYC subway mosaics but with an added touch-using 1/2” x 1/2” Thassos marble blocks ground to shape (in lieu of thin flat porcelain tile typically used) that catch the light, twinkling subtly beneath the cove lighting.
The additional challenge of meeting the code requirements of a minimum 7 foot ceiling height under a mezzanine floor in a loft with 13’+ ceilings was overcome by an imperceptible sectional manipulation of the closet floor height over the laundry under it, while a number of bespoke details transform the previously cluttered space into a clean open loft that recalls its past and place; infused with the inertia of the City.





































