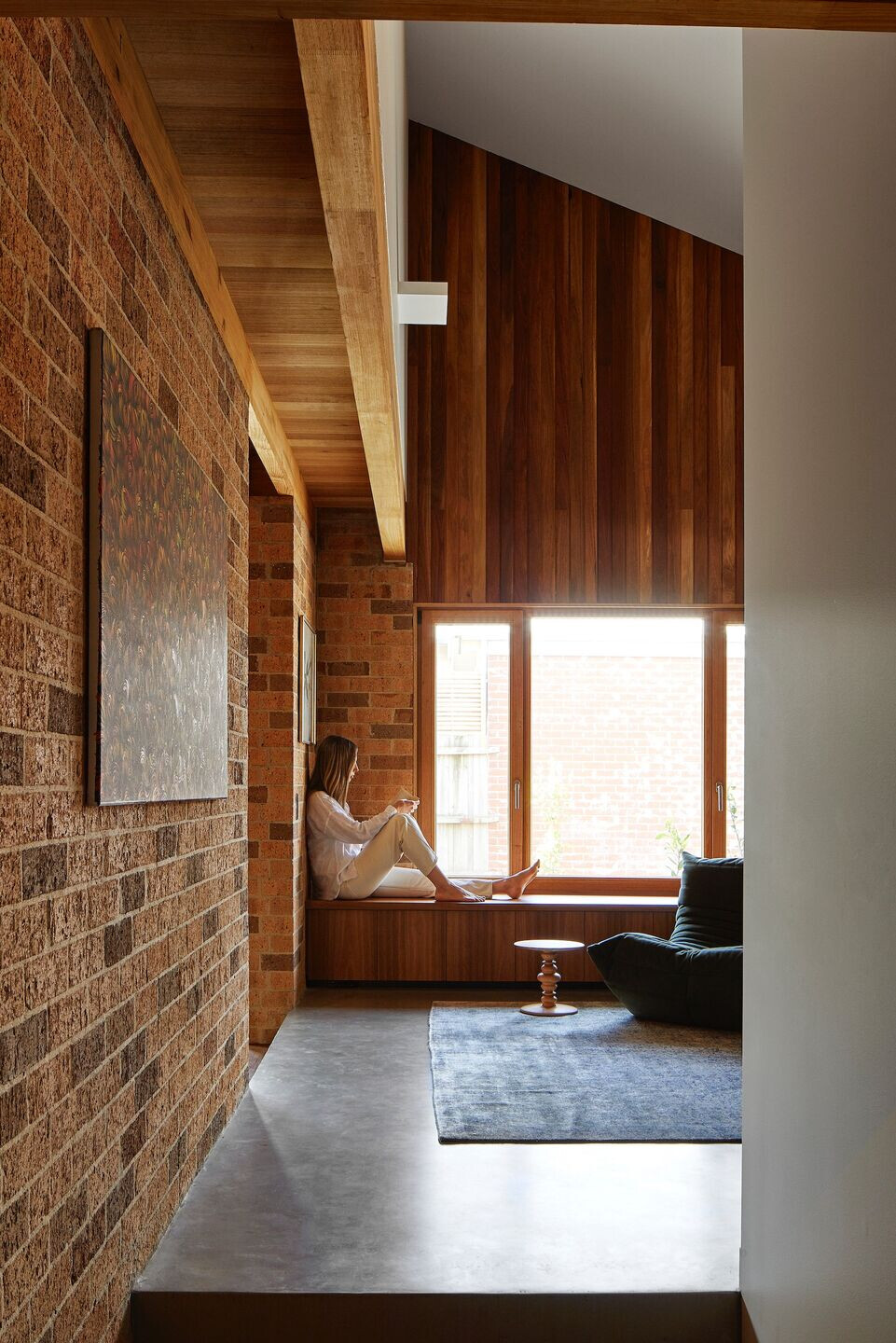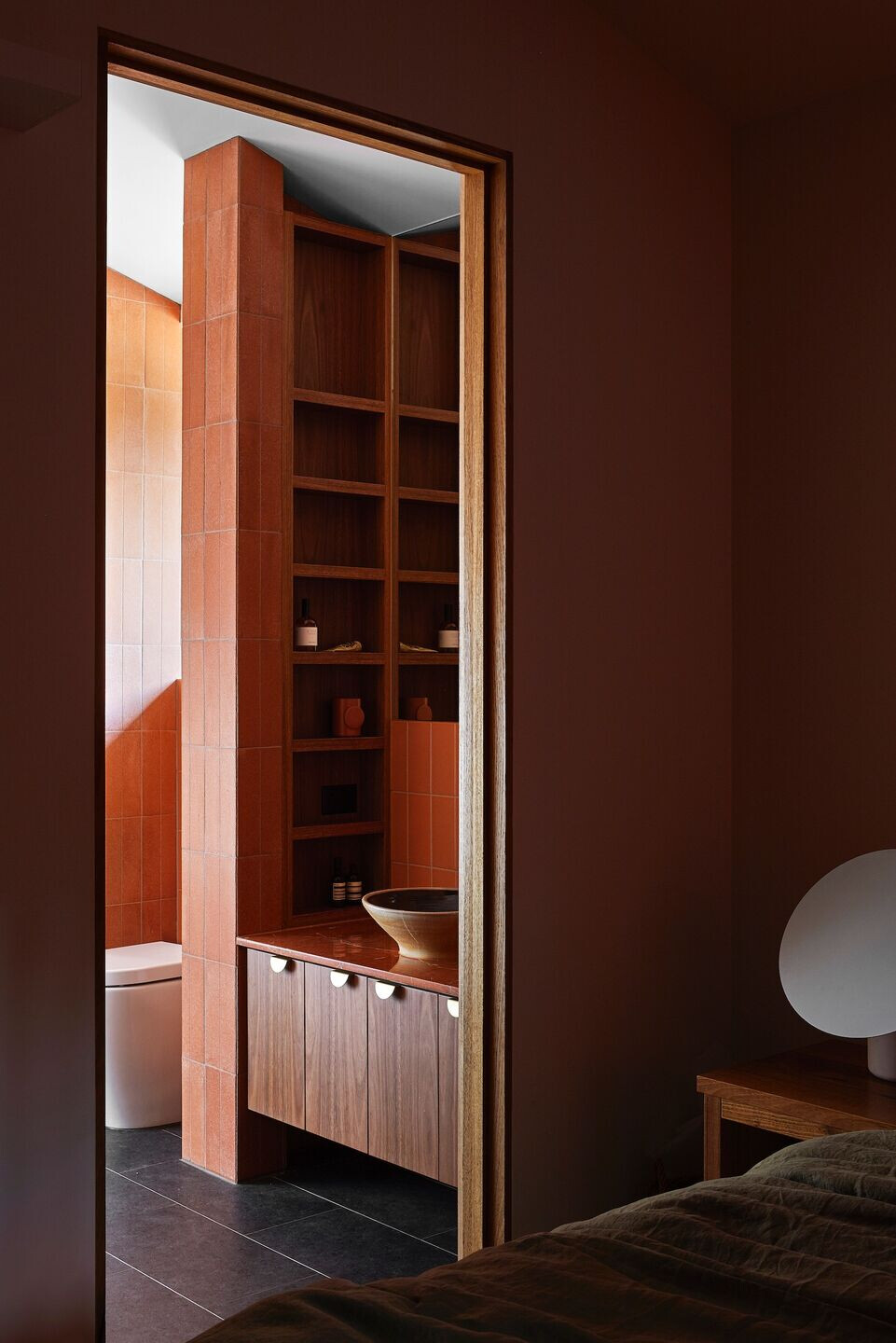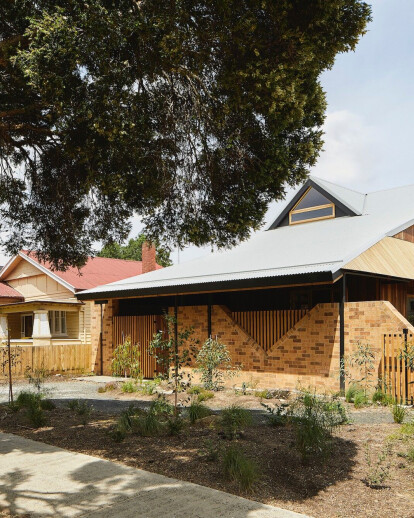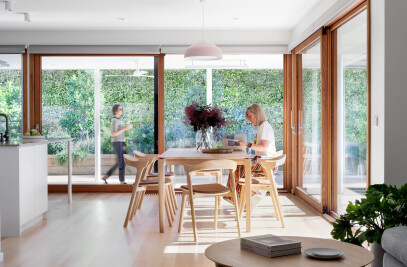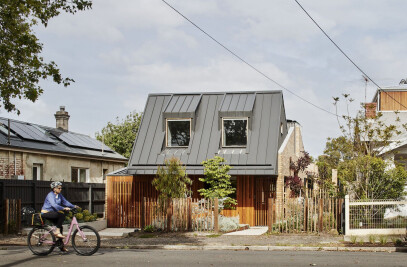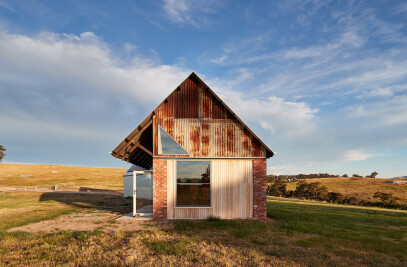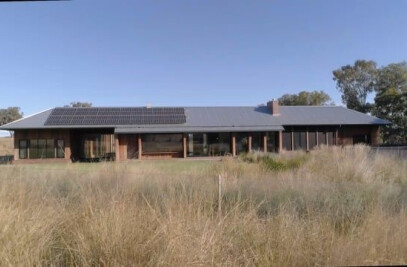Located on a generous level site in the suburb of Fairfield, the design takes advantage of the long northern boundary by letting natural light and warmth into each and every living, eating and sleeping space. From the street, although clearly a contemporary home, the form and siting compliments and harmonises with the existing older period homes in this quiet residential street. A generous front setback gives over garden space to the public and makes a green contribution to the streetscape.
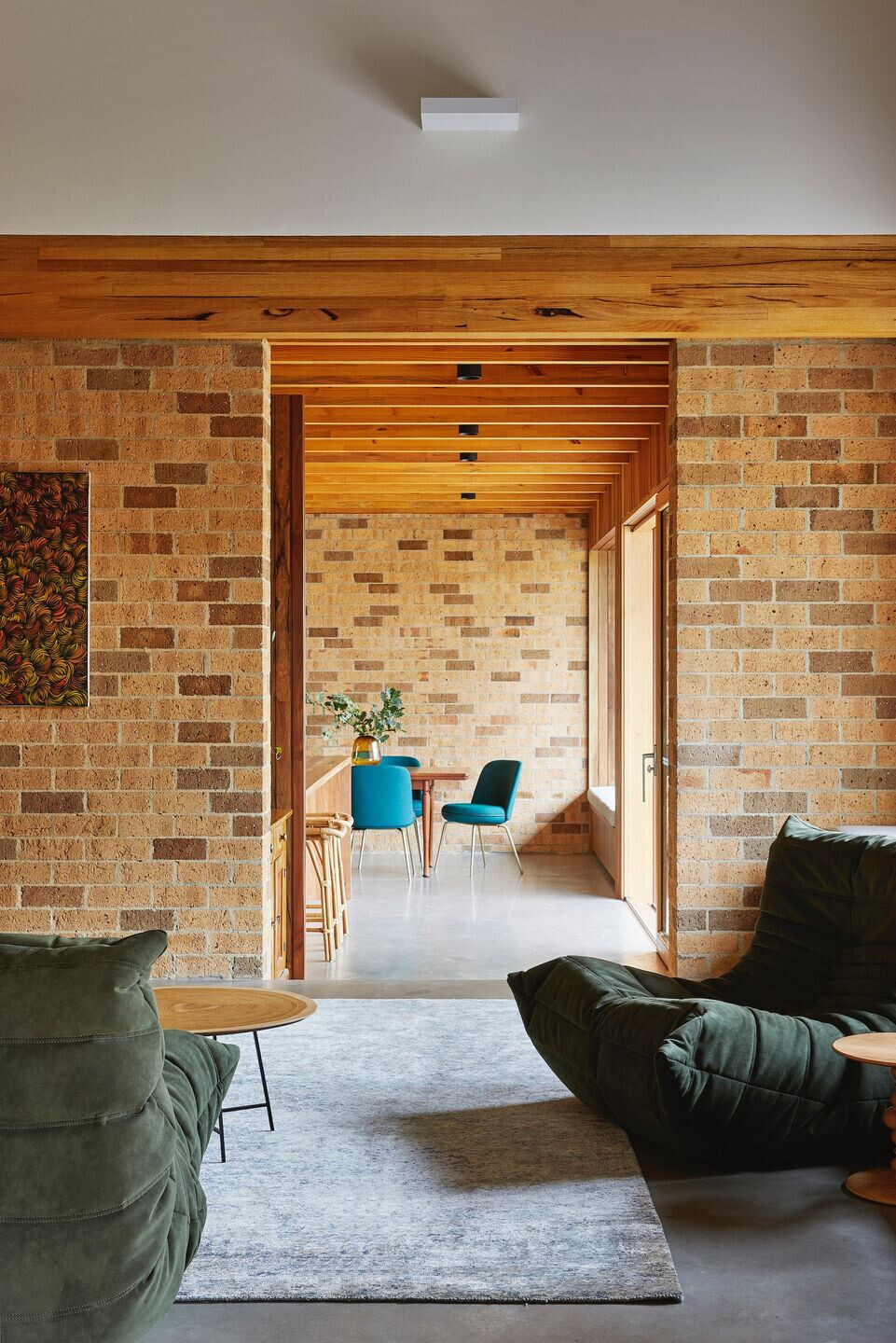
A material palette of burnished concrete, wire cut bricks and timber creates a welcoming home that is naturally lit and kept warm or cool through the use of thermal mass, reverse brick veneer and high-performance windows. The rambling plan is reminiscent of country homes and allows the owners to personalise how the various living spaces are tailored to the needs of the whole family.
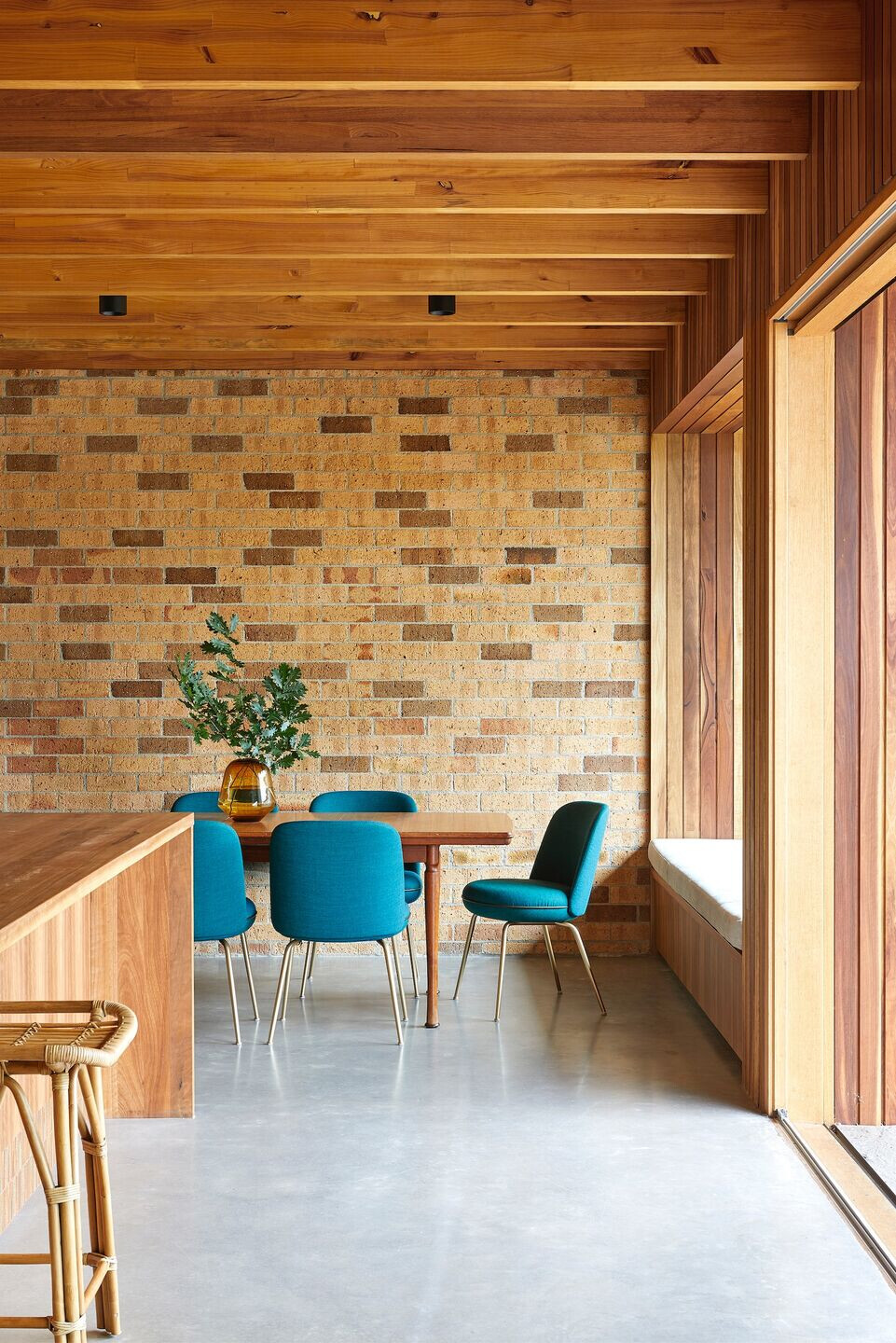
A generous entry space allows you to shed the accoutrements of life as you before entering the living areas. The rest of the house is arranged in a pinwheel fashion around the kitchen – the heart of this home. Two distinctly and separate living spaces allow for active and more quiet activities to occur simultaneously. The north facing upper level is the domain of the children providing not only bedrooms but space to lounge and to be in.
