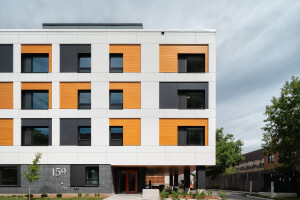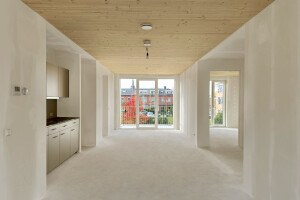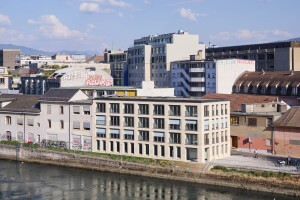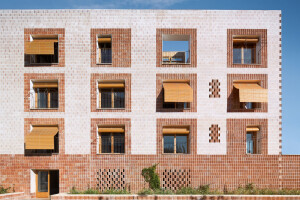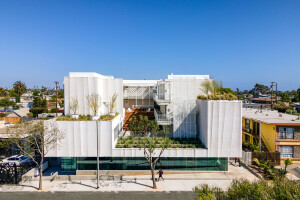The renowned international architectural practice Studio Libeskind has completed the Atrium at Sumner, an affordable senior housing complex in Bedford-Stuyvesant, Brooklyn. A uniquely angular facade with geometric windows sets the striking courtyard building apart from its surrounding red brick neighbors. On the inside, a towering central atrium floods the interior with natural light and invites residents to enjoy a year-round garden space.
The new 11-story Atrium at Sumner is built on underutilized land at New York City Housing Authority’s (NYCHA) Sumner Houses campus, a development created in the mid-20th century as part of the city’s efforts to provide housing to low-income families. The building consists of 190 studio and one-bedroom apartments: 132 units are for senior households earning less than or equivalent to 50 percent of Area Median Income (that is income eligibility and rent for city-financed affordable housing projects); 57 units are for senior citizens who have experienced homelessness; one unit is for an on-site superintendent (caretaker).
Polish-born Daniel Libeskind, Principal Design Architect at Studio Libeskind, lived in the Amalgamated Housing Cooperative in the north-western Bronx. Growing up in social housing afforded the celebrated Polish-American architect a key insight to the importance of community and both high-quality and affordable housing. “I took this insight to task when designing the Atrium at Sumner Houses,” says Libeskind. “I wanted to create a place that felt like home to the residents [and] hope this project serves as a powerful example of how good design can positively impact society, especially for those in need.”
The Atrium at Sumner sits in a park-like setting on the Sumner Houses campus. Its geometric form is dynamic and rational, featuring a pattern of open and solid elements that activate the street and surrounding neighborhood. “Bold diagonal lines wrap the building at angles that rise from the ground, creating a folding form that breaks down street-level massing,” explains Studio Libeskind. A large glazed entrance foyer provides an open connection with the street. On the interior, the studio designed a residential courtyard building with hallways that face onto a towering central atrium and communal green space — an atrium garden — on the second floor.
The Atrium at Sumner comprises a total floor area of 140,727 square feet (13,074 square meters): 132,418 square feet (12,302 square meters) of affordable senior housing and a ground-level community facility with a total of 8,309 square feet (772 square meters). The entire building is designed to accommodate aging in place: all studio and one-bedroom apartments are adaptable; nineteen apartments have been fully adapted to house tenants with physical disabilities; four apartments are fully adapted for tenants with visual and hearing impairments.
The building’s primary structure is made from cast-in-place concrete. Its facade utilizes an exterior insulation finish system (EIFS) that incorporates both insulation and cladding to provide weatherproofing, improve energy efficiency, and give a bright decorative finish. Interior walls and ceilings are constructed with painted gypsum boards. The main staircase comprises precast concrete stairs on steel framing and oak handrails — handrails aid mobility throughout the building. The foyer and hallways feature polished concrete floors. The central atrium has a glazed aluminum structural skylight system.
Studio Libeskind’s design for the building incorporates Passive House standards. Sustainable and energy-efficient initiatives include a high-performance building envelope, heat recovery via energy recovery ventilation (ERV), fully electrical appliances, and HVAC systems in all apartments — this results in a 60 – 70 percent reduction in energy consumption when compared with an average New York City apartment building. Active design elements such as stairwell windows encourage residents, where possible, to use stairs as opposed to lifts (elevators). An open space next to the building has been newly landscaped with the addition of cast-in-place concrete walking paths, steel benches, lighting, and bioswales that offer protection in extreme weather.
All aspects of the building actively bolster quality of life for its senior citizens. Facilities include: second- and ninth-floor laundry rooms, a multi-purpose community room, bicycle storage, and gym. There is an on-site building manager and residents can avail of on-site social services.
The Atrium at Sumner enjoyed its grand opening on 23rd May 2024.





























