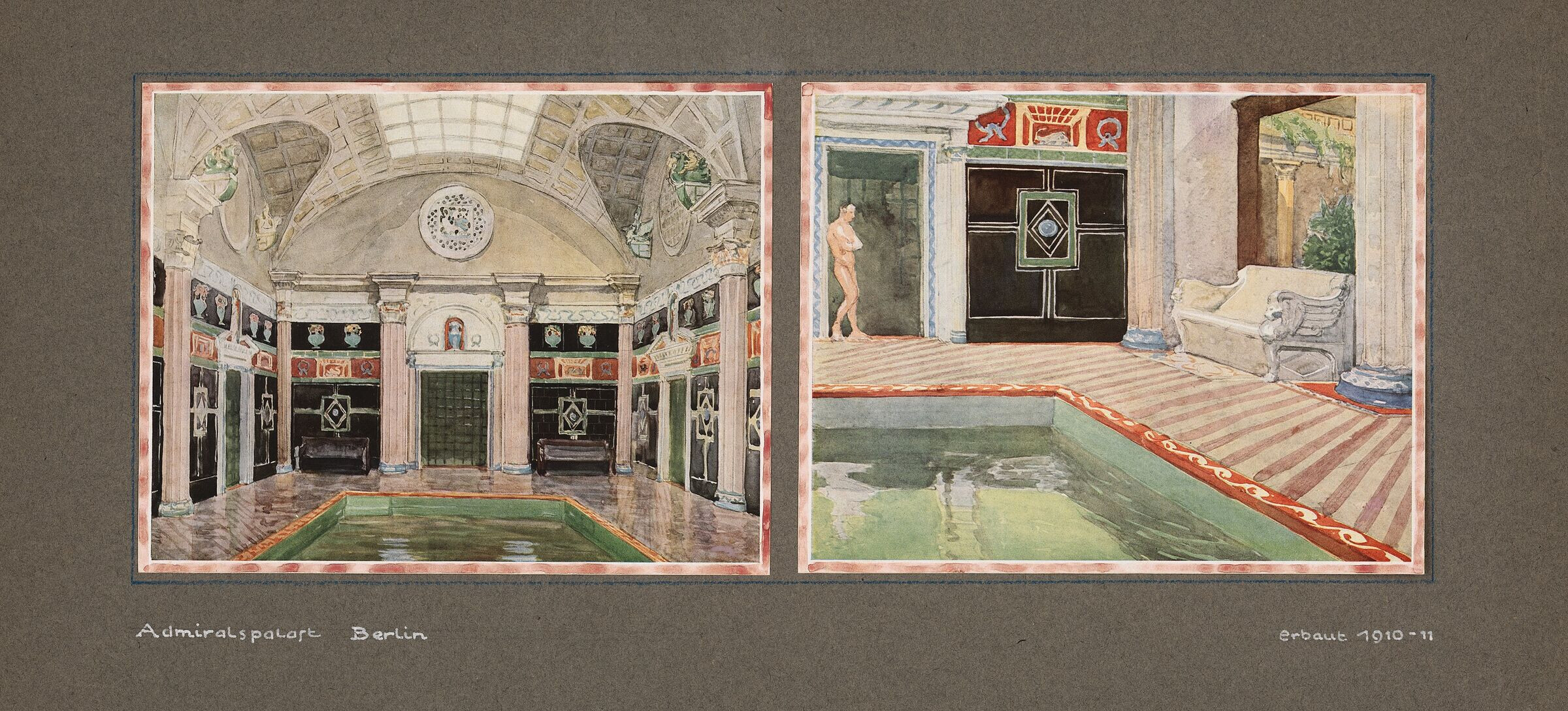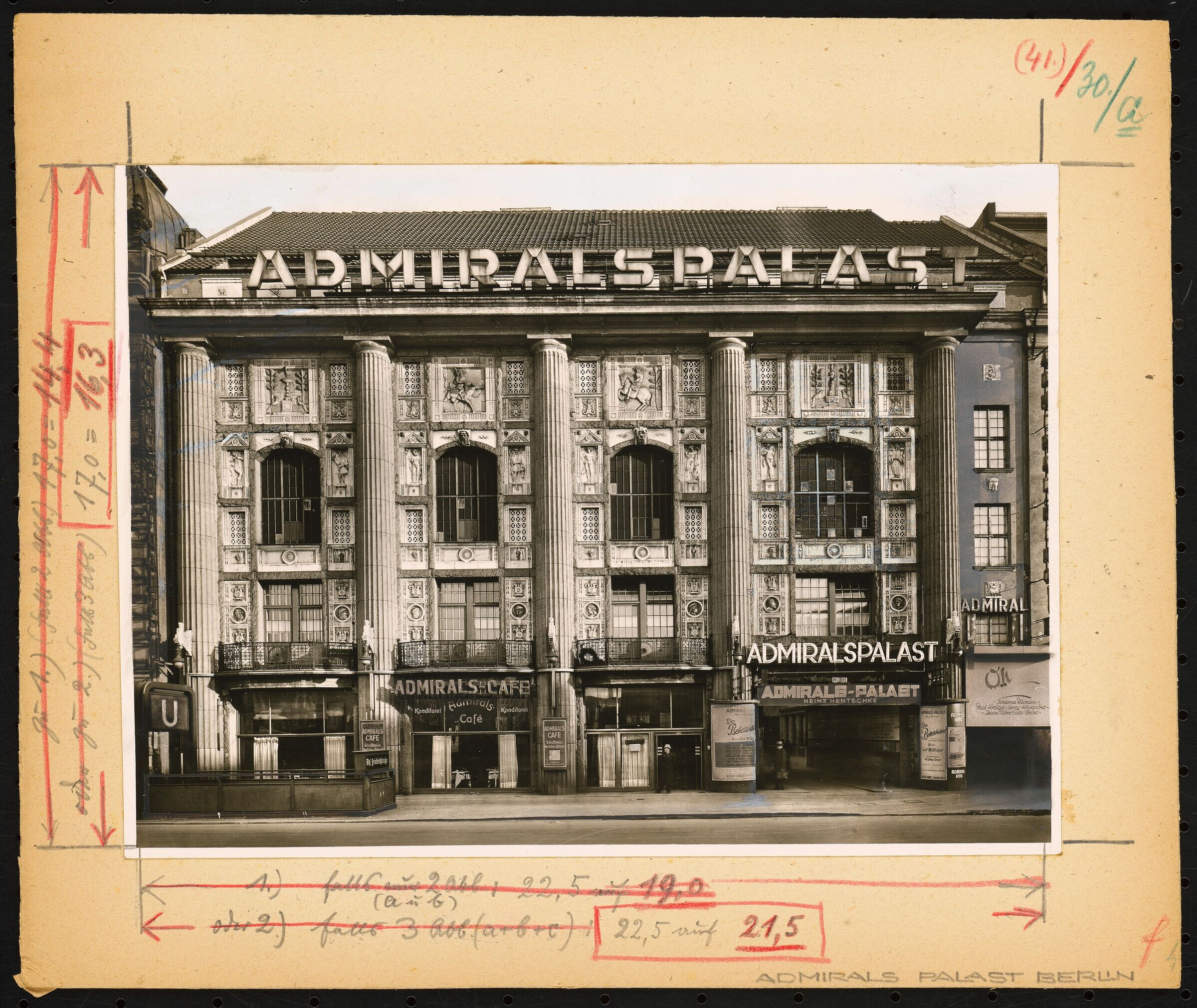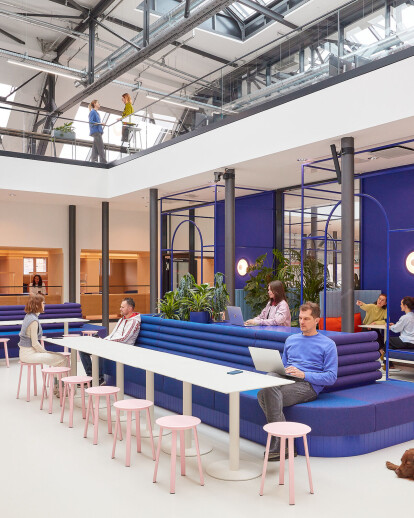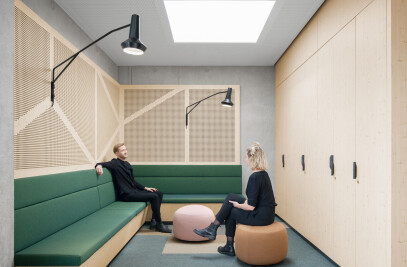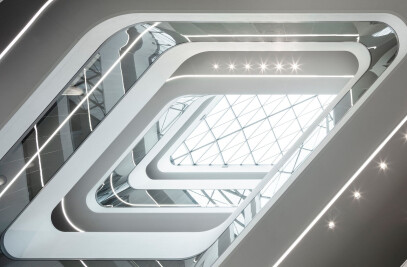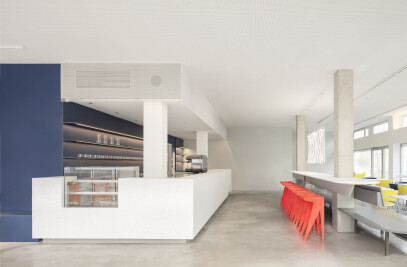From garden baths to an amusement palace with a revue theatre - the Admiralspalast on Berlin's Friedrichstrasse has been constantly showing new faces since its opening in 1911. With the sensitive redesign of the upper floors as the headquarters of a digital service provider, Kinzo Architekten have managed the balancing act between eventful history and a future-oriented working environment.


Since its opening, the Admiralspalast has proved to be a place of many possibilities. The listed building was constructed in 1910-11 according to the plans of architects Heinrich Schweitzer and Alexander Diepenbrock. At the time, the amusement palace housed an ice-skating rink, bowling alleys and a cinema, as well as an opulently designed Roman-Russian spa on the top floor, which was open day and night. Designed in an Art Nouveau style with mosaics and Karlsruhe majolica, it was one of the attractions of Berlin's Golden Twenties. After numerous conversions and a refurbishment, Kinzo Architekten took on the historical substance and transformed the former baths into the headquarters of a dynamic digital company.

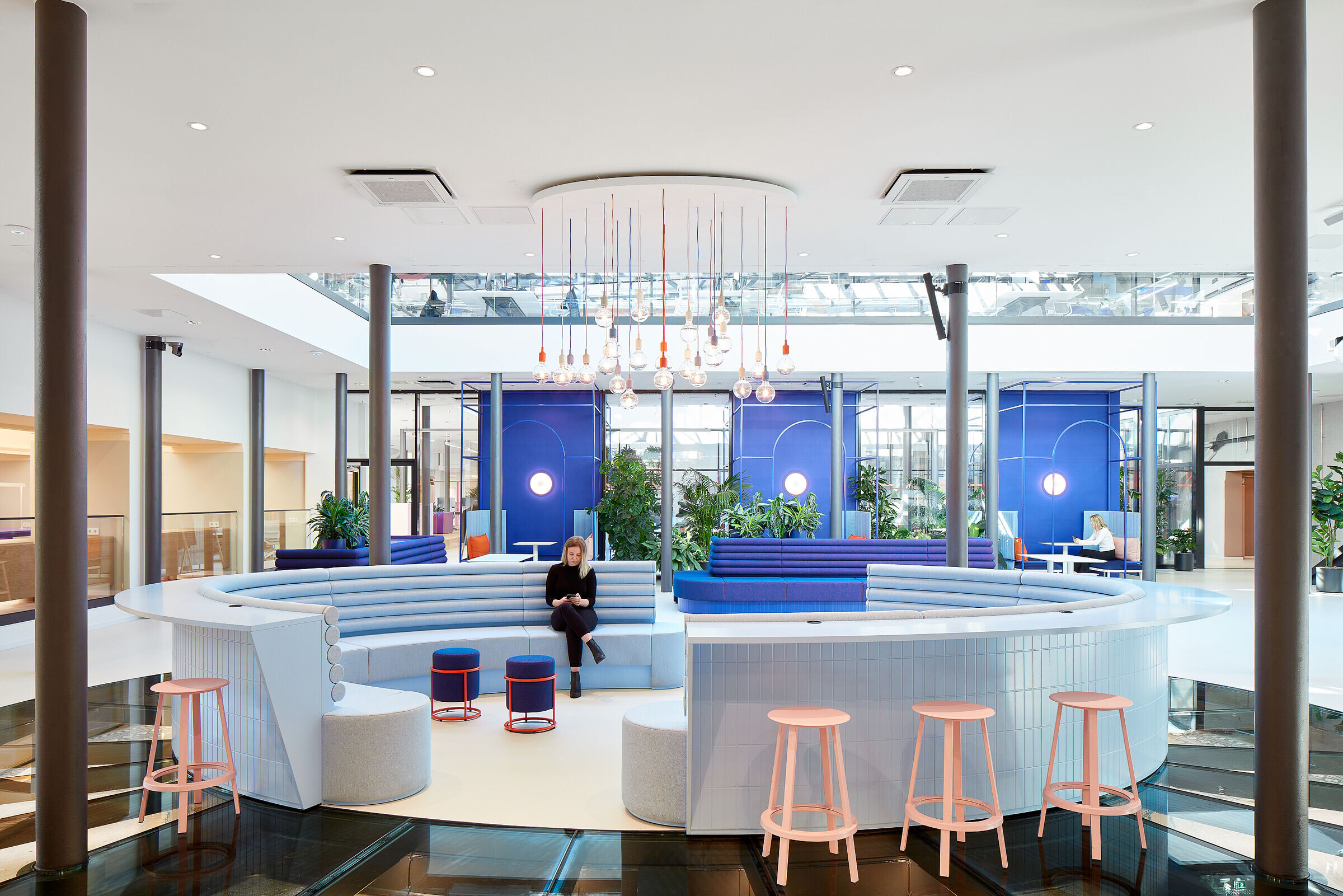
The client's requirement for Kinzo was an office that would meet and anticipate the diverse needs of the young, international team - with places for exchange and collaboration, but also with space for retreat, reflection and individual work. The company's desire to bring its employees back from the home office was not insignificant.


Kinzo designed spacious rooms over three floors as a shared place of experience for the young team. They took on the challenge of combining a historically significant location on Friedrichstrasse with a company that, as a digital start-up, represents the current development of Berlin. With careful consideration of the listed building status, Kinzo was able to use the historically preserved room layout as a template for the floor plan of the new offices.


In addition to its function as a spa, the architects also used Art Nouveau as a design guideline for the new company headquarters - from the layout of the floor plan and the targeted staging of historical artefacts to the reinterpretation of existing elements. The flavours and traces of a century of diverse use can still be seen in the palace and can be experienced in architectural features such as generous windows in Art Deco style, riveted steel beams, cast-iron columns and decorative mosaics in the thermal baths. Many of these fragments were uncovered, refurbished and staged as part of a colourful and playful redesign that respects the preservation order.


In the open communal area, a light blue, oval round bench follows the contours of the former ladies' pool. It serves as a versatile meeting point that can be used as a bench inside and as a counter outside. The surrounding floor windows accentuate the exposed tiles.
The former relaxation room of the spa has also retained its function but has been adapted to meet the needs of today’s digital working environment. Where bathers once rested on benches, there are now customised alcoves between slender segmental arches. Work niches facing the hall and a table over eight metres long give the room a library-like character - for either quiet or small group work. Natural material finishes and indirect lighting create a warm, cosy atmosphere.


The great hall of the former baths impresses with a room height of eight metres and continuous skylights. The openings on all sides offer a variety of views to the outside - the view can wander unhindered over the rooftops of Berlin. For the new use, Kinzo proposed a circumferential gallery that emphasises the height of the space, while underneath there are various retreat rooms whose design is intended to surprise.
A jungle room with lush vegetation invites you to immerse yourself in the thicket, while the disco room turns the working day into a party - who needs weekends? While playful and humorous design elements provide visual and spatial variety, Kinzo also emphasises the imposing effect of the industrial-looking hall. The result is a spacious, bright and versatile workspace that proudly displays its heritage. At the same time, it confidently sets its own accents with playful elements.
The history of the Admiralspalast continues.
