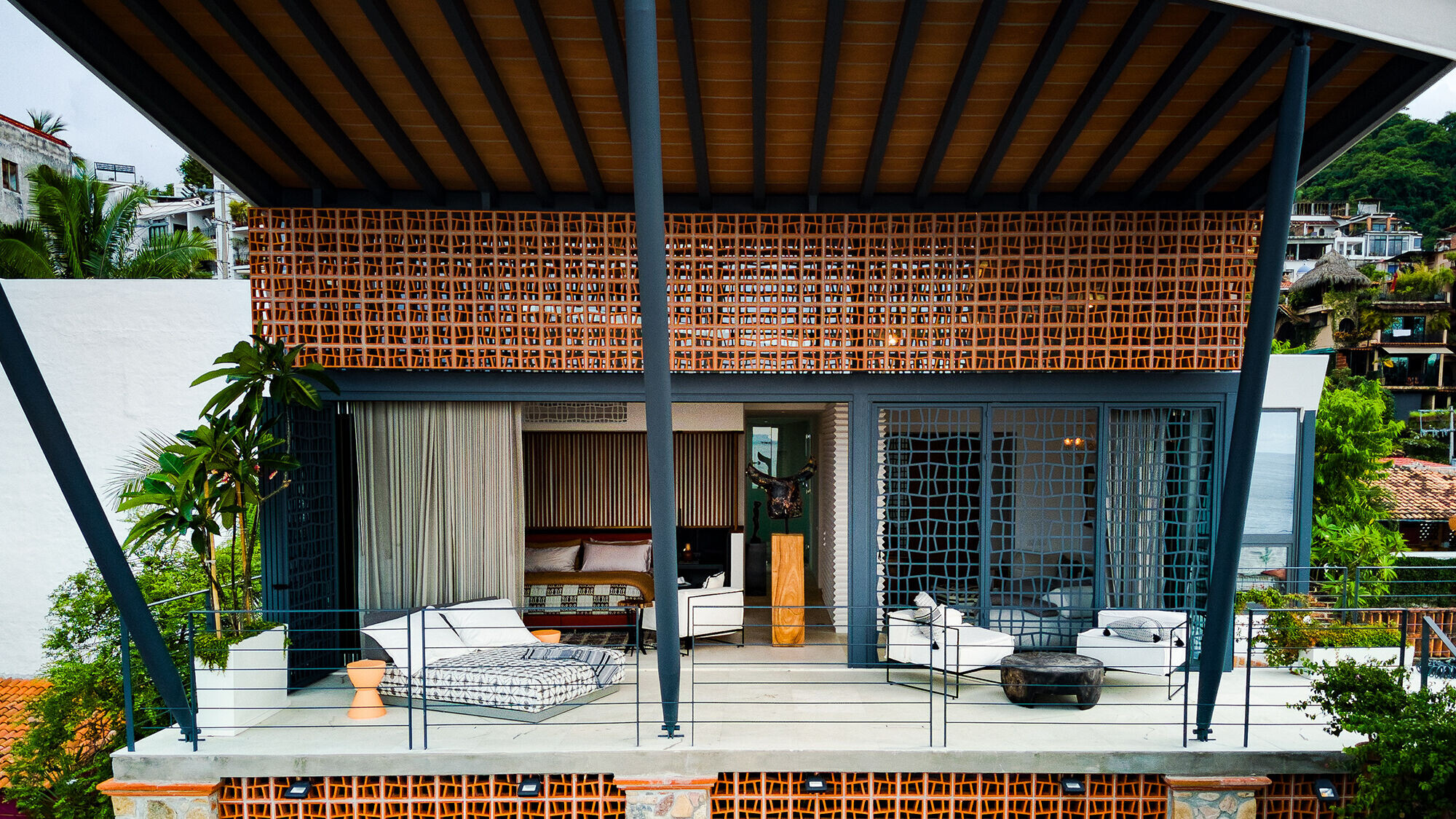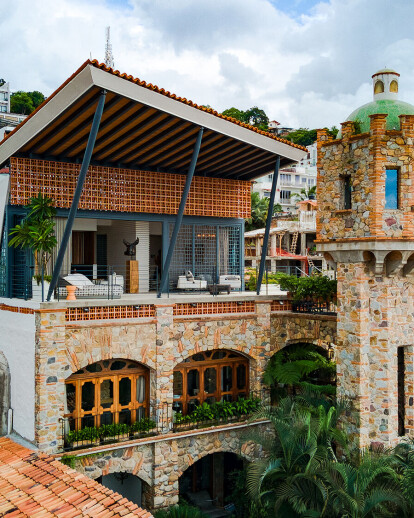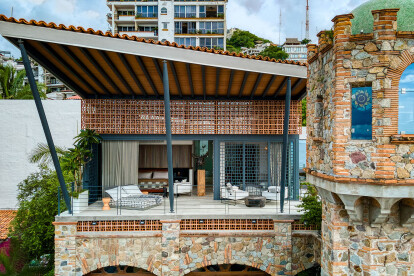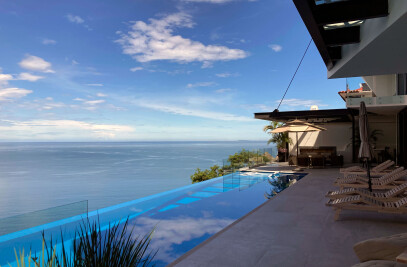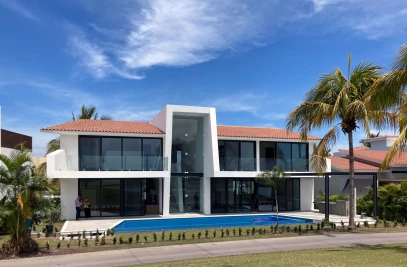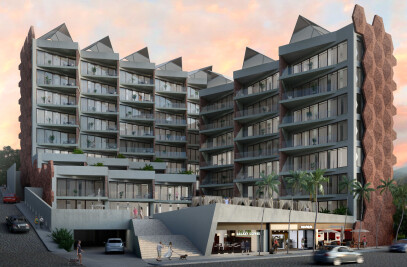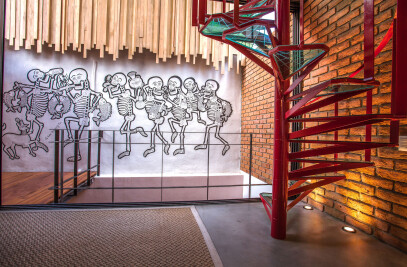Built in 1970, being in the protected area of the historic district of Puerto Vallarta, it is already an icon; distinguished by its enigmatic tower and its stone façade, a little alien to the white walls of the town, could we say tropical colonial?
After passing through several owners, its current inhabitants decided to intervene and refresh the house without losing its eclectic spirit, starting with the gardens and the first two levels. The third level was demolished because a studio had been built independent of the house with little architectural value, accessible only through the tower.
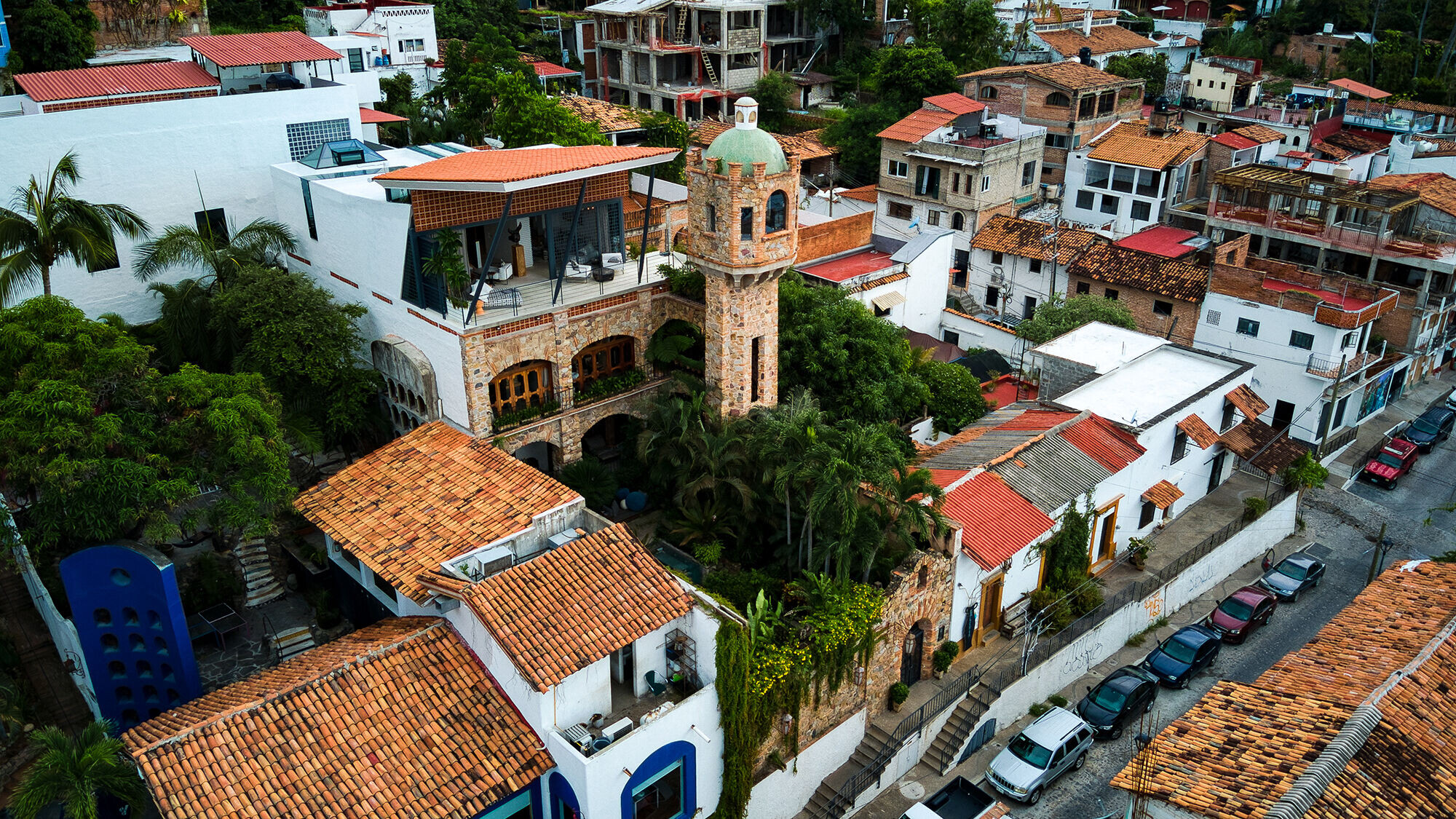
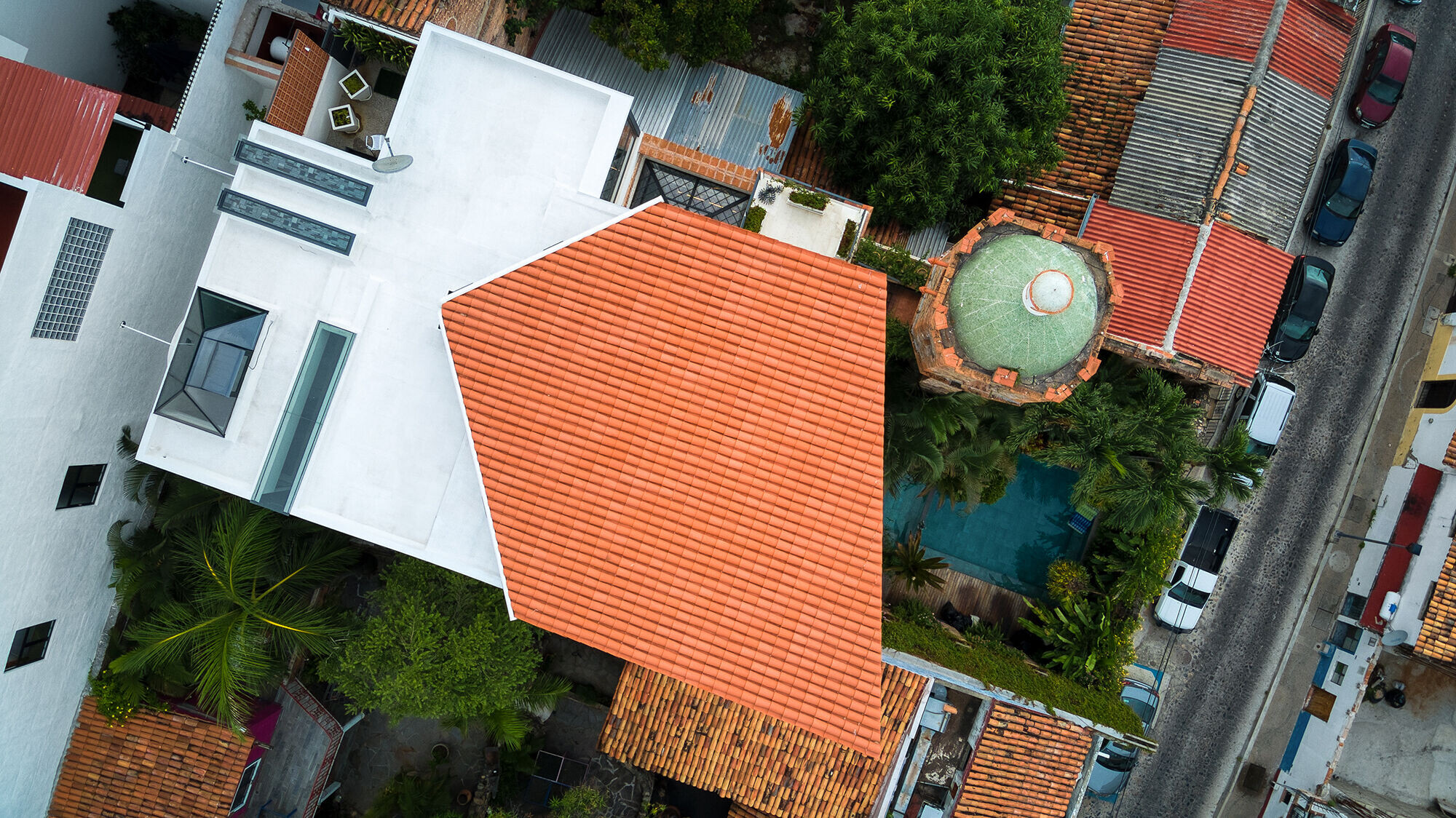
That is when we received the mission to build a large penthouse, with a living room, office, dressing room, bathroom, patio, and terrace. It must have access from inside the house, not through the tower.
The request of our client (a Frenchman lost in Vallarta) was to crown the house with a UFO to stand out from the environment, mmm... this town is not ready for that yet mon ami, what we can do is dynamic shapes, using local materials to integrate the building to the urban image, I told him. We think that dynamism is in defying gravity, whether with a large clearing, an overhang, an extended roof, an oblique element in tension.
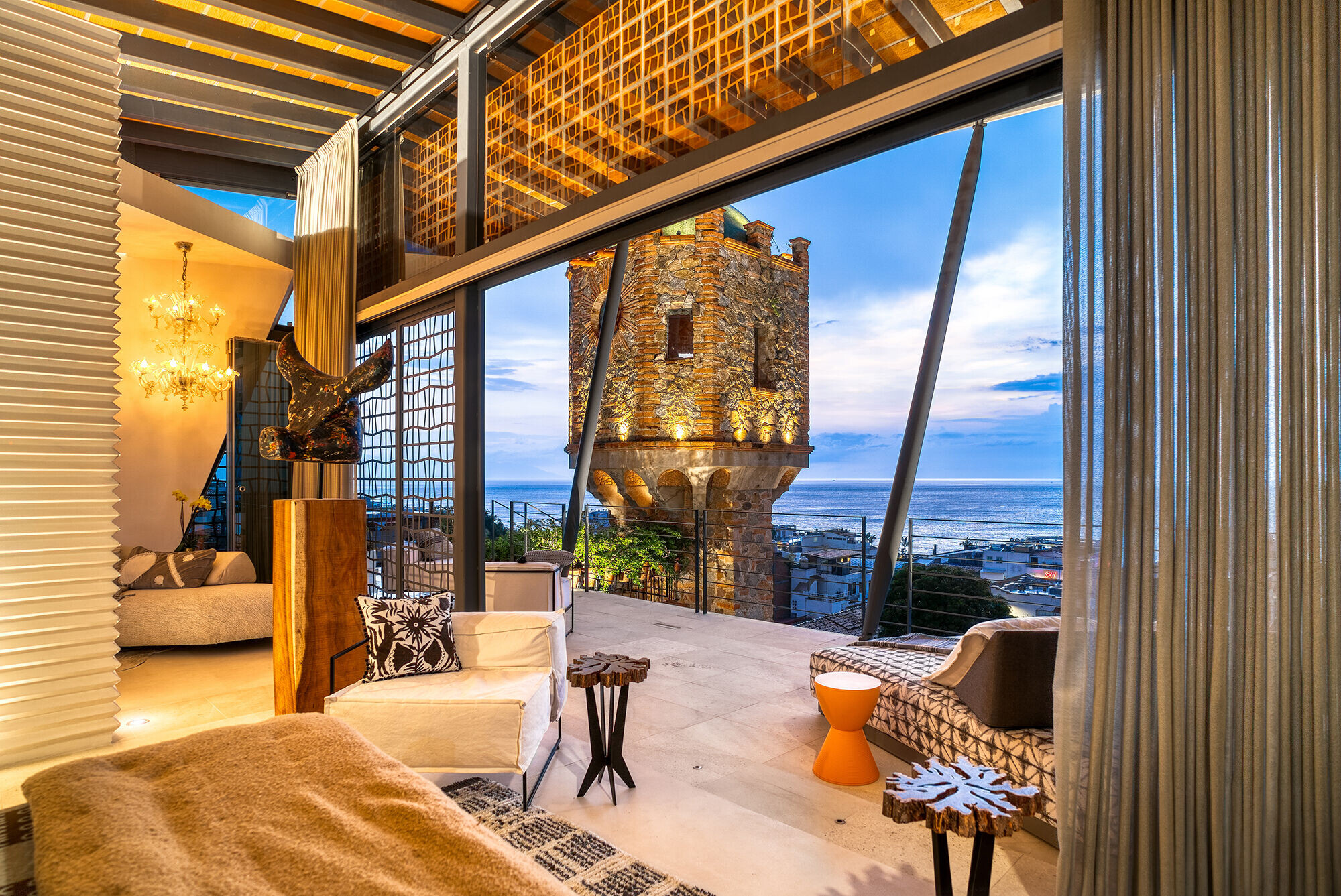
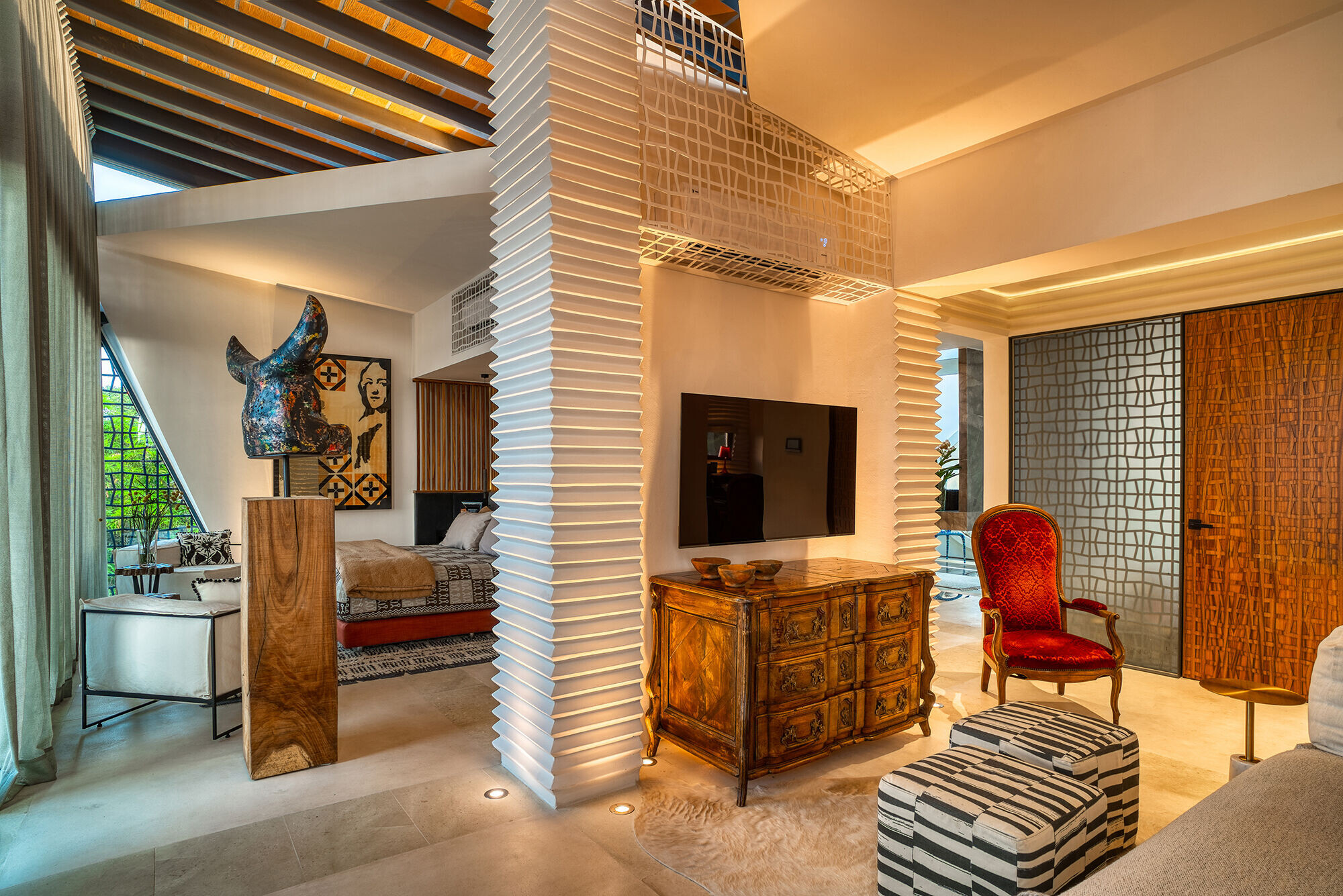
The roof is an essential element, it had to be large enough to mark its visual position in the environment without taking away the tower's prominence; the angular cuts in the roof plane, and the position of the roof slope in the opposite direction to the traditional ones, reinforced this symbiosis. The position of the inverted roof offers a view of the traditional clay roof to passersby on the street, and we provide the neighbors behind up on the hill a view of the pentagonal tile roof.
The exterior volume is a white box, with cuts in the walls and flat roof, to see the sky and the vegetation; cuts serve to create elements suspended in tension such as the sinks marble counter and the medicine cabinets light boxes, which on the back are the mirrors of the dressing room.
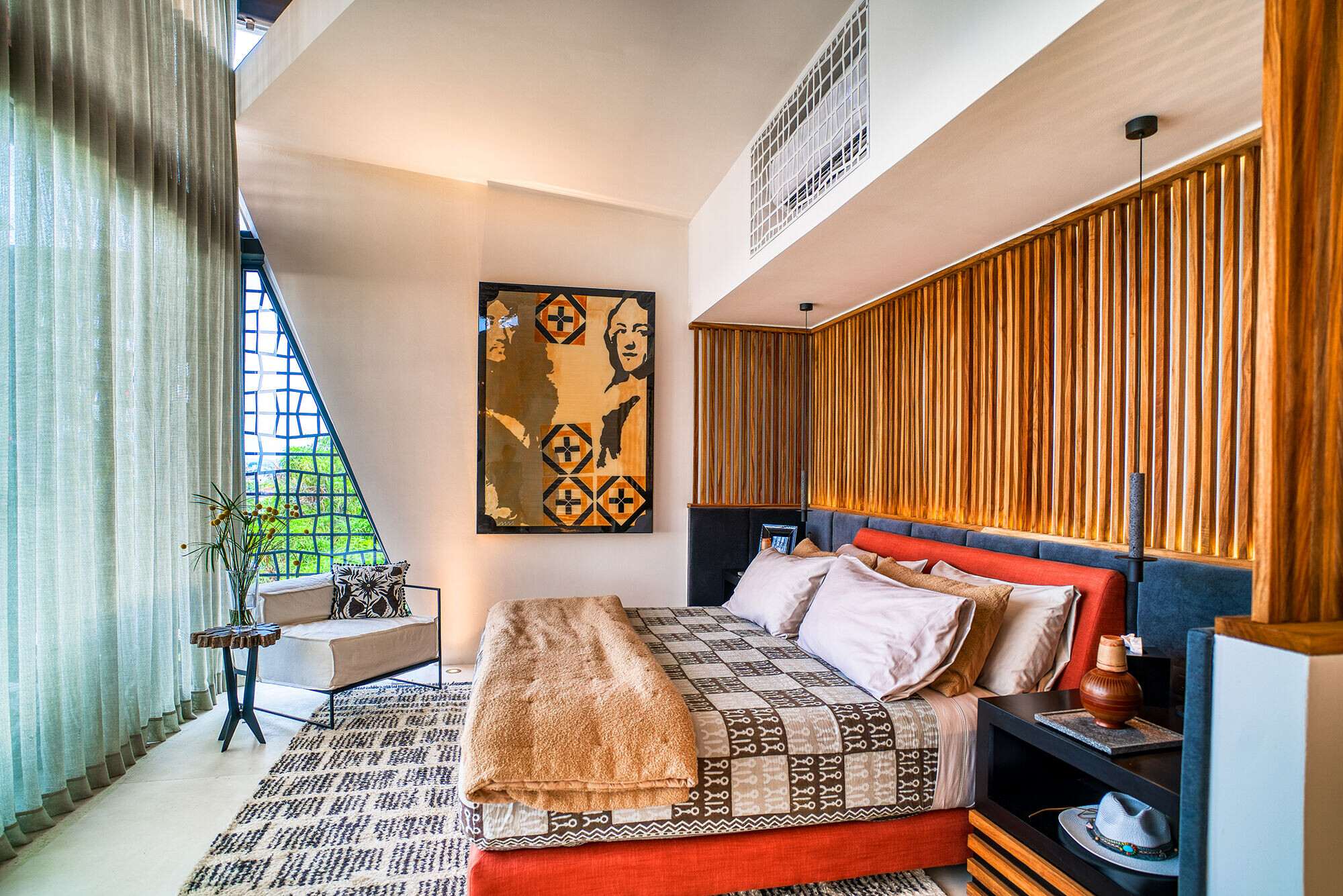
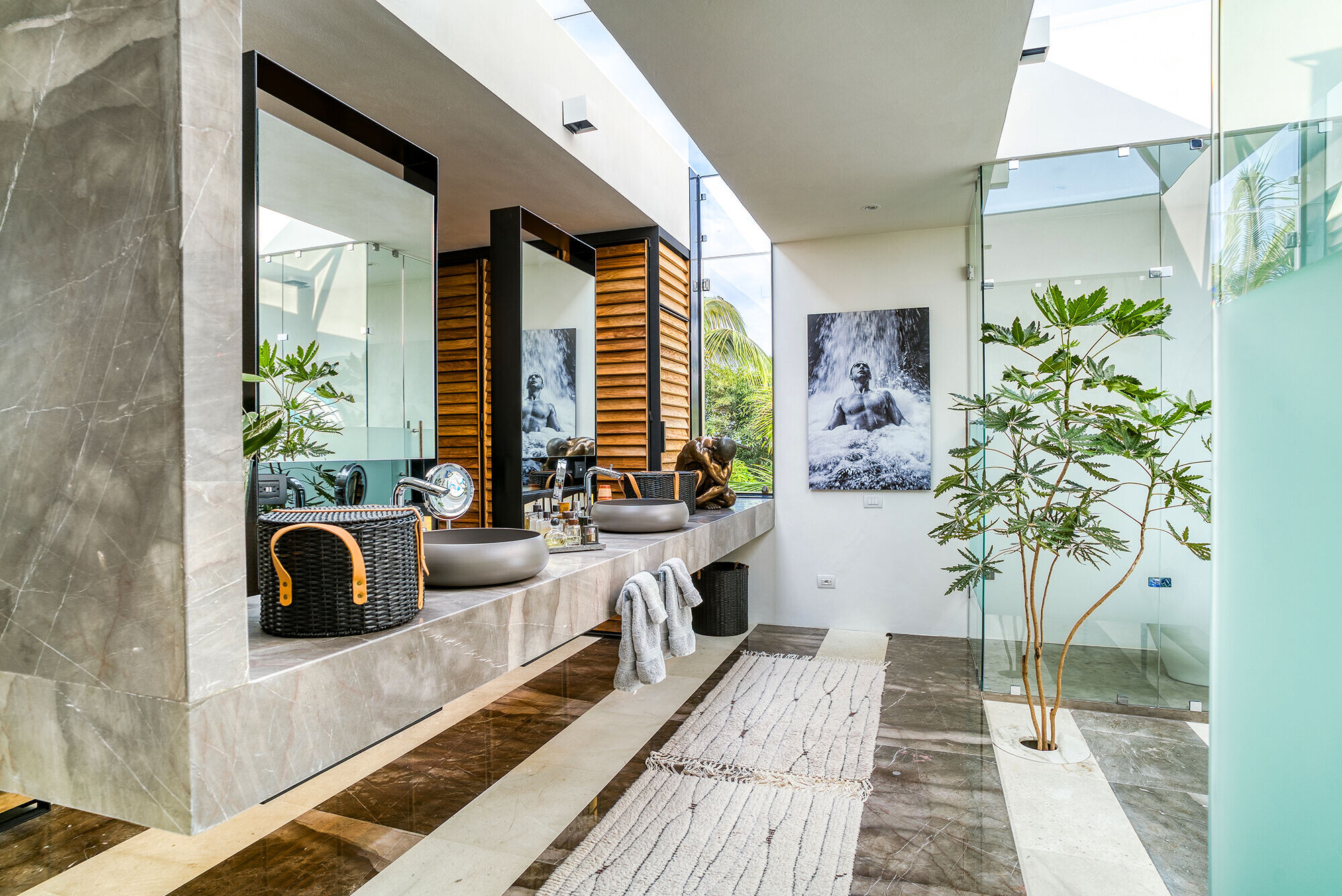
This same white box extends towards the sea, the flat roof rises increasing its slope until it is a second roof parallel to the tiled roof, opening into two white triangles between the central fluted wall between the bedroom and the living room, to integrate the tile roof on the inside and the white roof on the outside.
The new staircase is a hanging steel structure, anchored between the two stained glass windows of the ceiling, with floating solid parotta wood steps. Being the connection and integration between the original house and the new penthouse, its materials give that message.
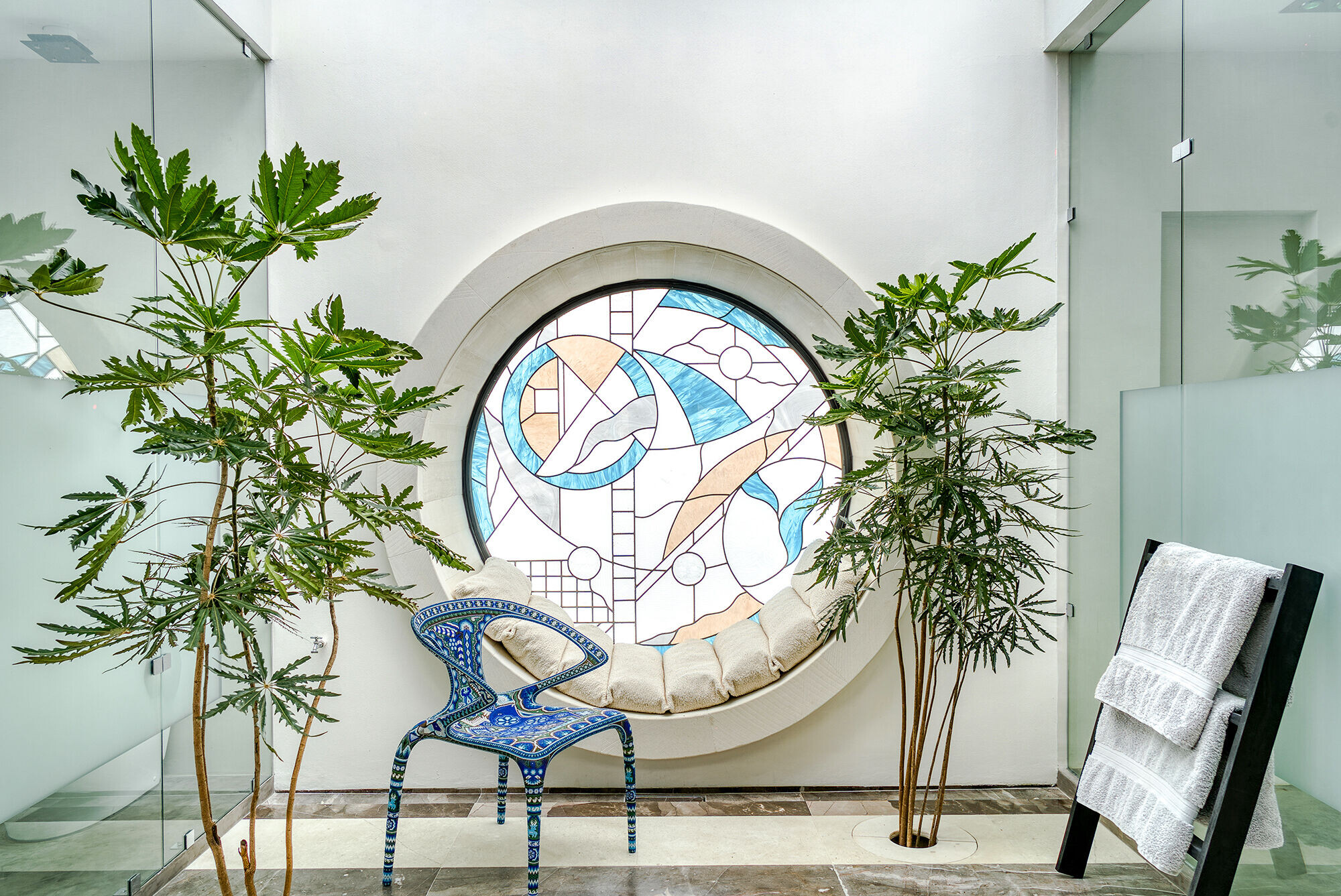
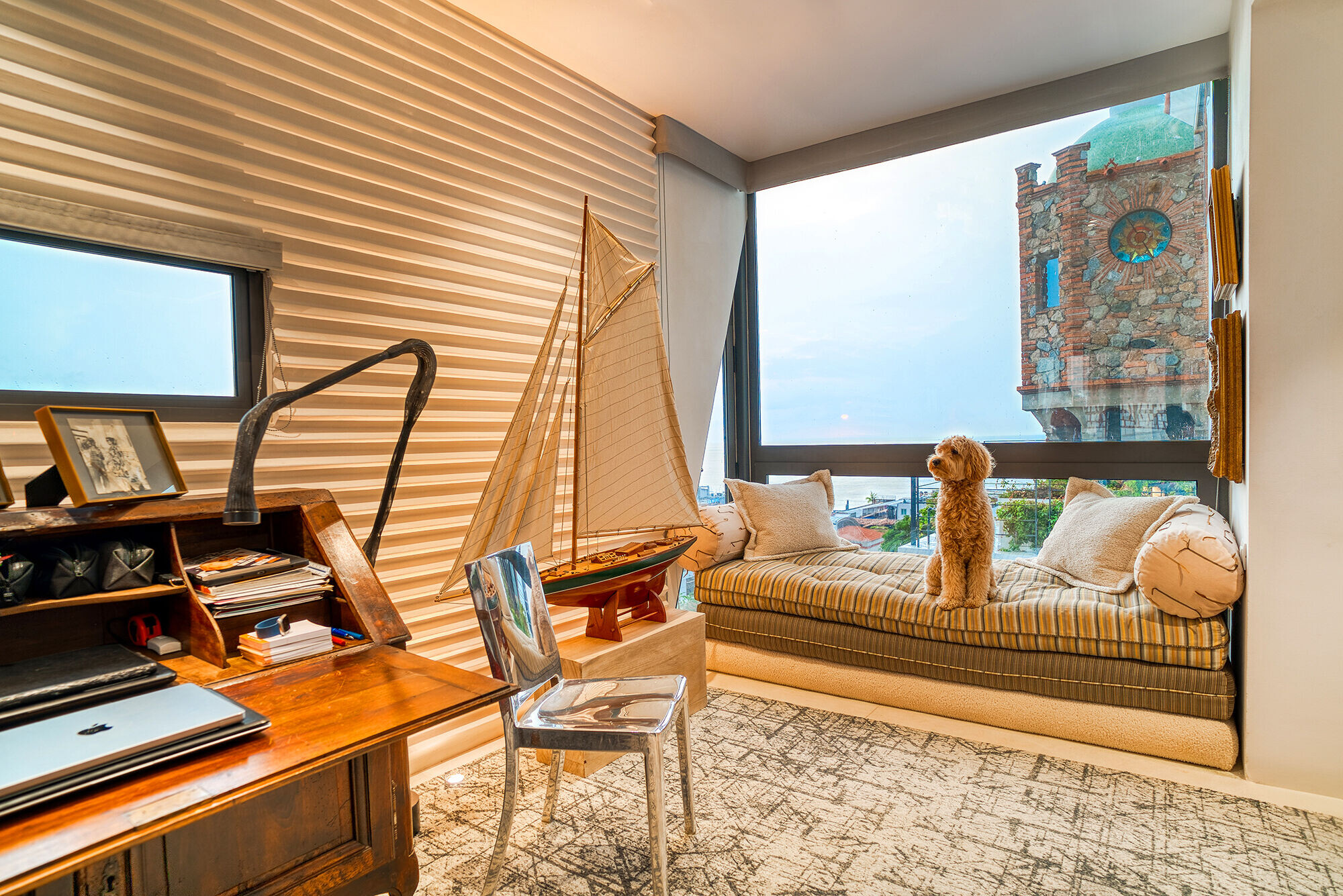
We think that this extension of the house is a nod to the future of local architecture, being respectful of the urban image, but being brave to transform the city.
Watching people pass by from the terrace, take a pause in their path and point their finger up and smile at what they see, makes me believe that we have already touched someone's heart.
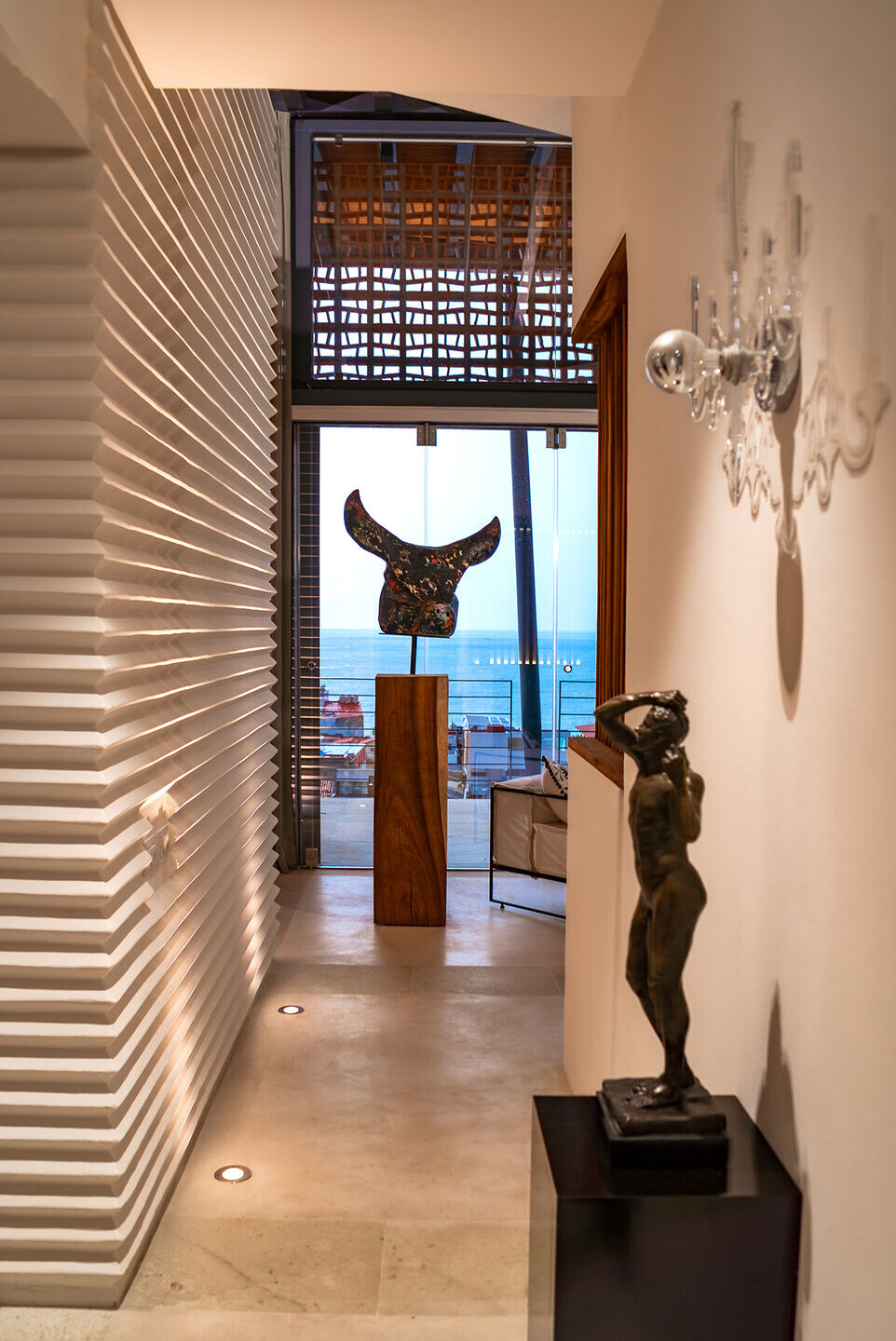
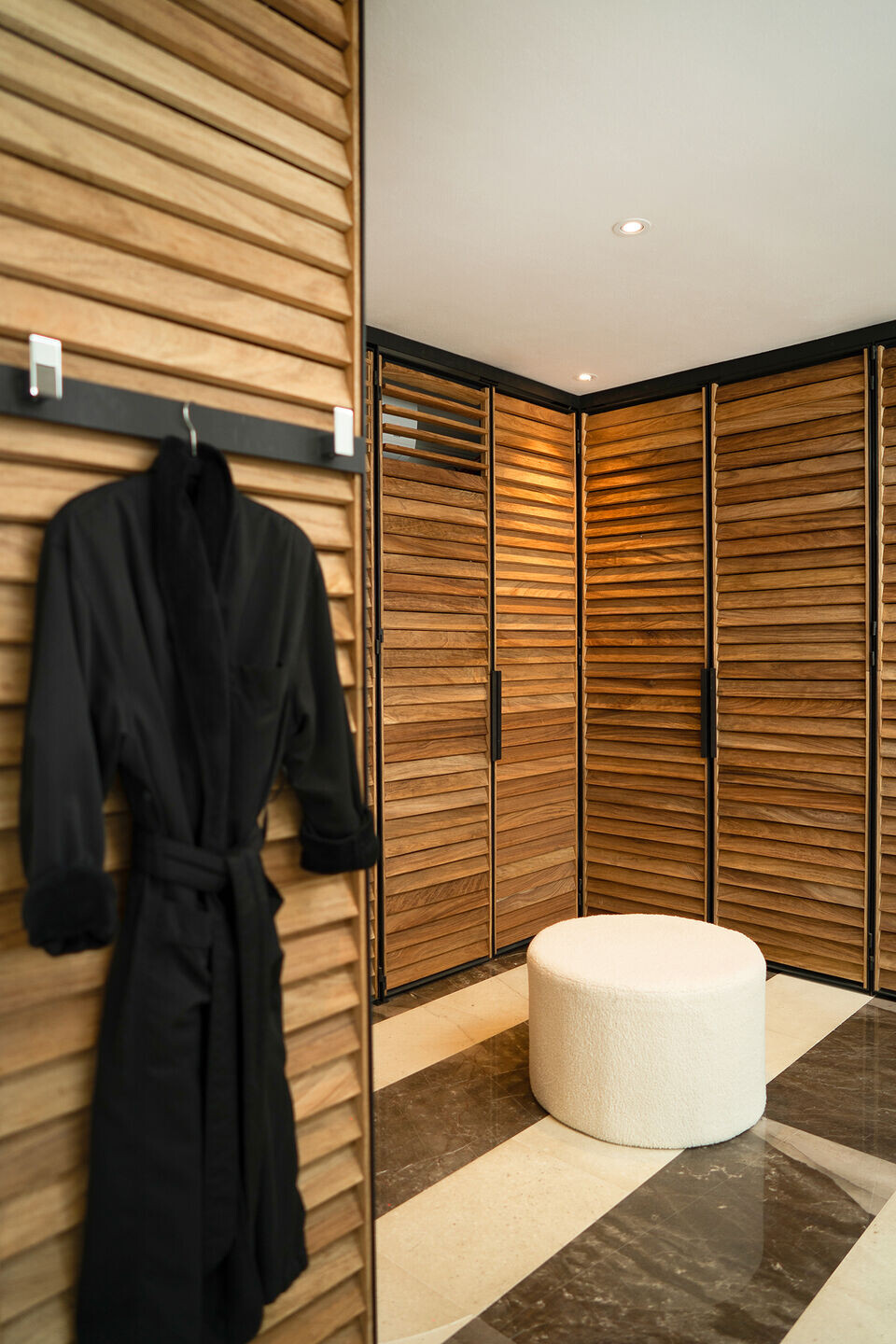
Team:
Architects: arqflores / Juan Carlos Flores
Other Participants: Louise Mann
Photographer: Alex Naranjo
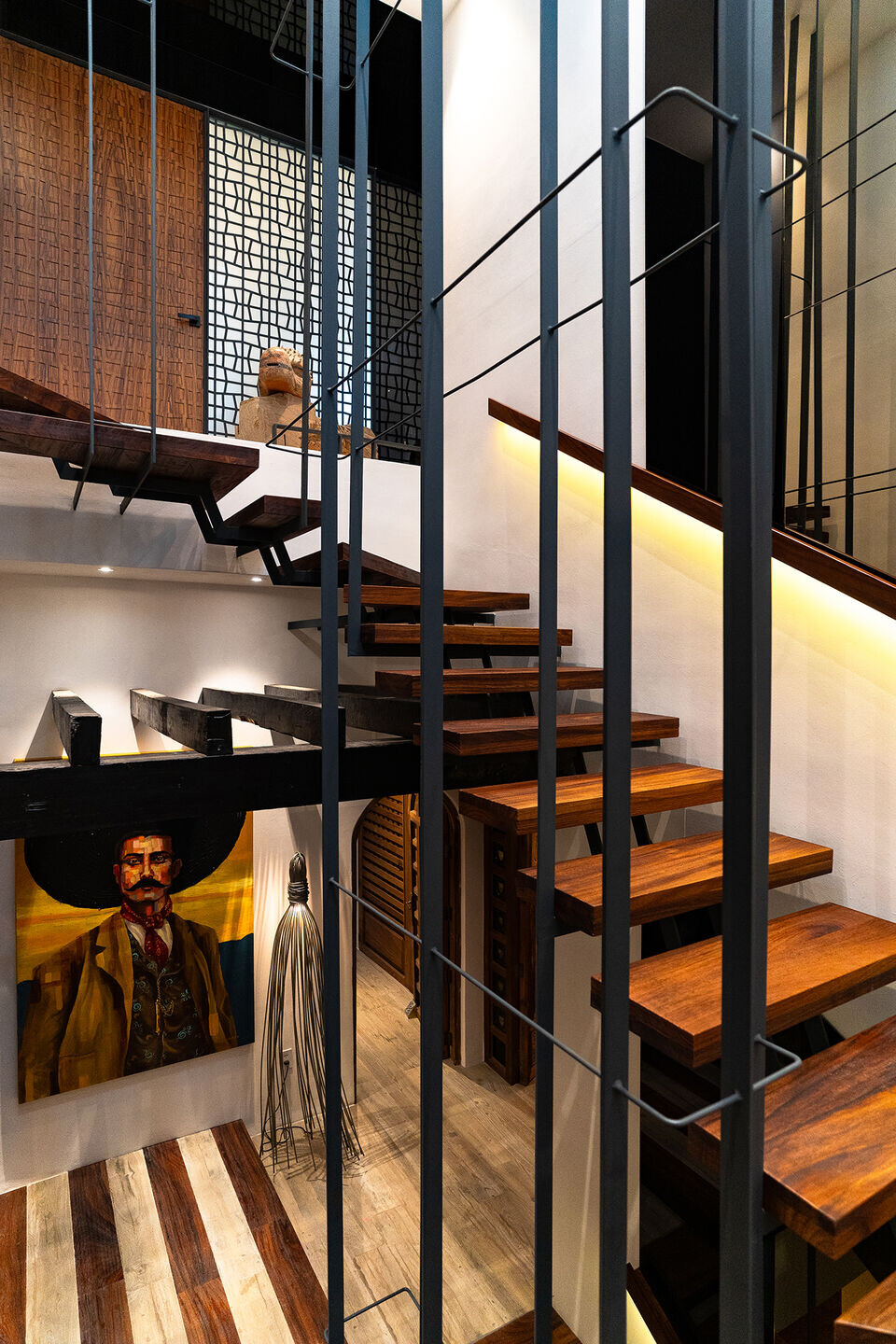
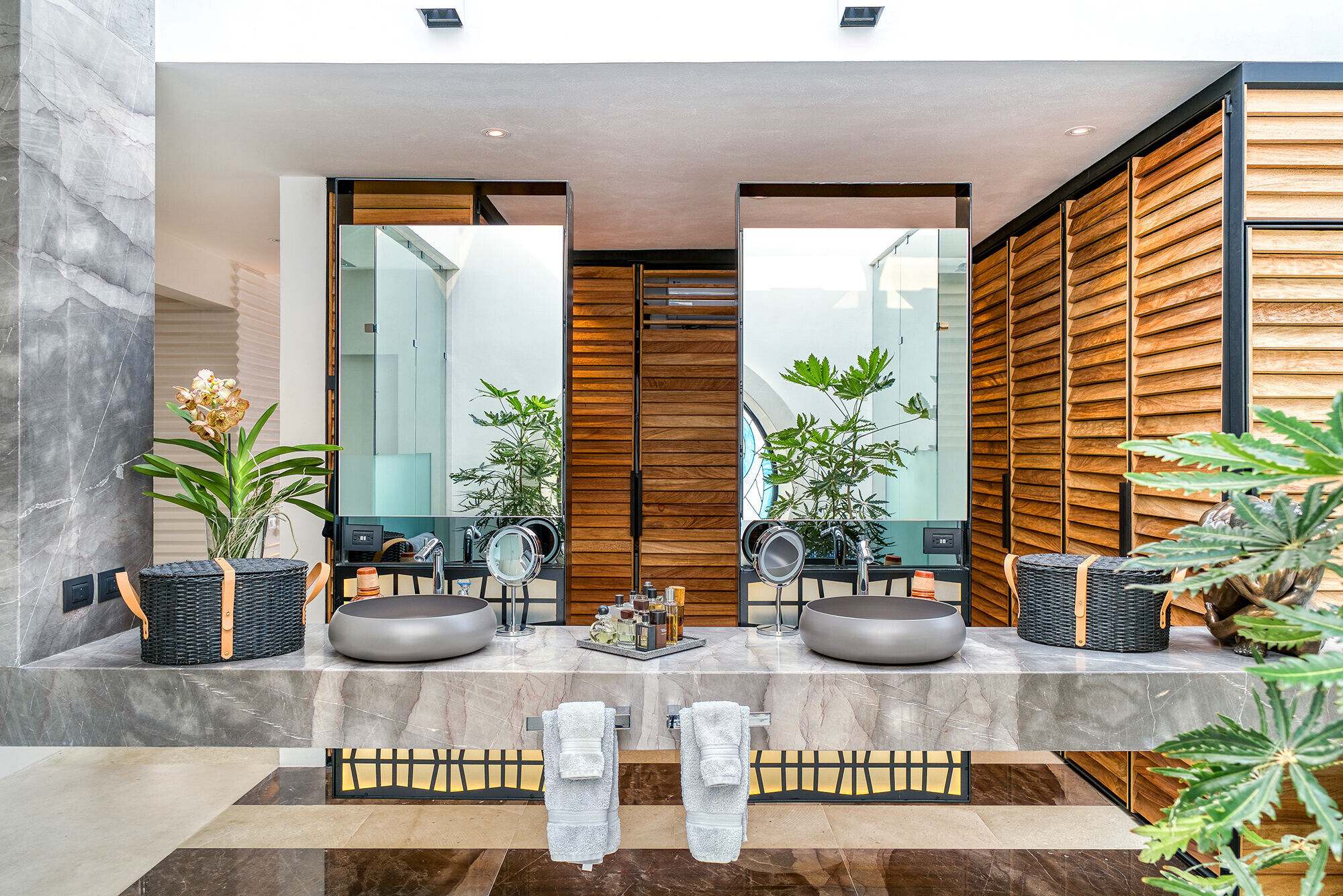
Materials Used:
Facade cladding: The lattice façade tile and roof tile are handmade in Mexico.
Flooring: The floor is handmade white polished cement and white cantera.
Doors: Wood doors are handmade and metal doors are made by laser cut.
Windows: Product: Linea española, gris europa color. Brand: Cuprum.
Folding Windows: Product: Sistema Ciudad de Mexico IV. Brand: Herralum.
Sinks Faucets: Product: Bamboo chrome E-923. Brand: Helvex.
Sinks: Product: BetteCraft shell graphite-404/. Brand: Bette.
Interior lighting:
Product: Ceiling light. Slash mini L6398-1EF. Brand: MAGG.
Product: Sconce. Cubo A 10, L7110-1E0. Brand: MAGG.
Product: Floor light. EP 100, L7310-913. Brand: MAGG.
Product: Interior tile ceiling light. KR 10, L7445-6EF. Brand: MAGG.
Exterior lighting:
Product: Façade tile ceiling light. KR 35, L7451-6E0. Brand: MAGG.
Interior furniture: Product: Ava Huichol chair “La Vela”. Brand: Roche Bobois.
