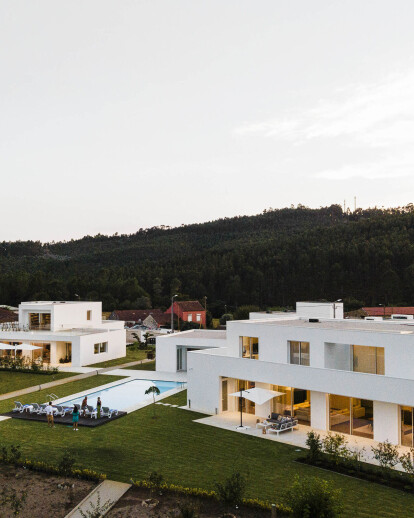The intervention involves two houses for the same family, sharing exterior and complementary spaces. The project aims to strike a balance between shared spaces and the desired privacy for each home. Both houses share a central outdoor space with a swimming pool, accompanied by a third, smaller building that supports all outdoor recreational activities.
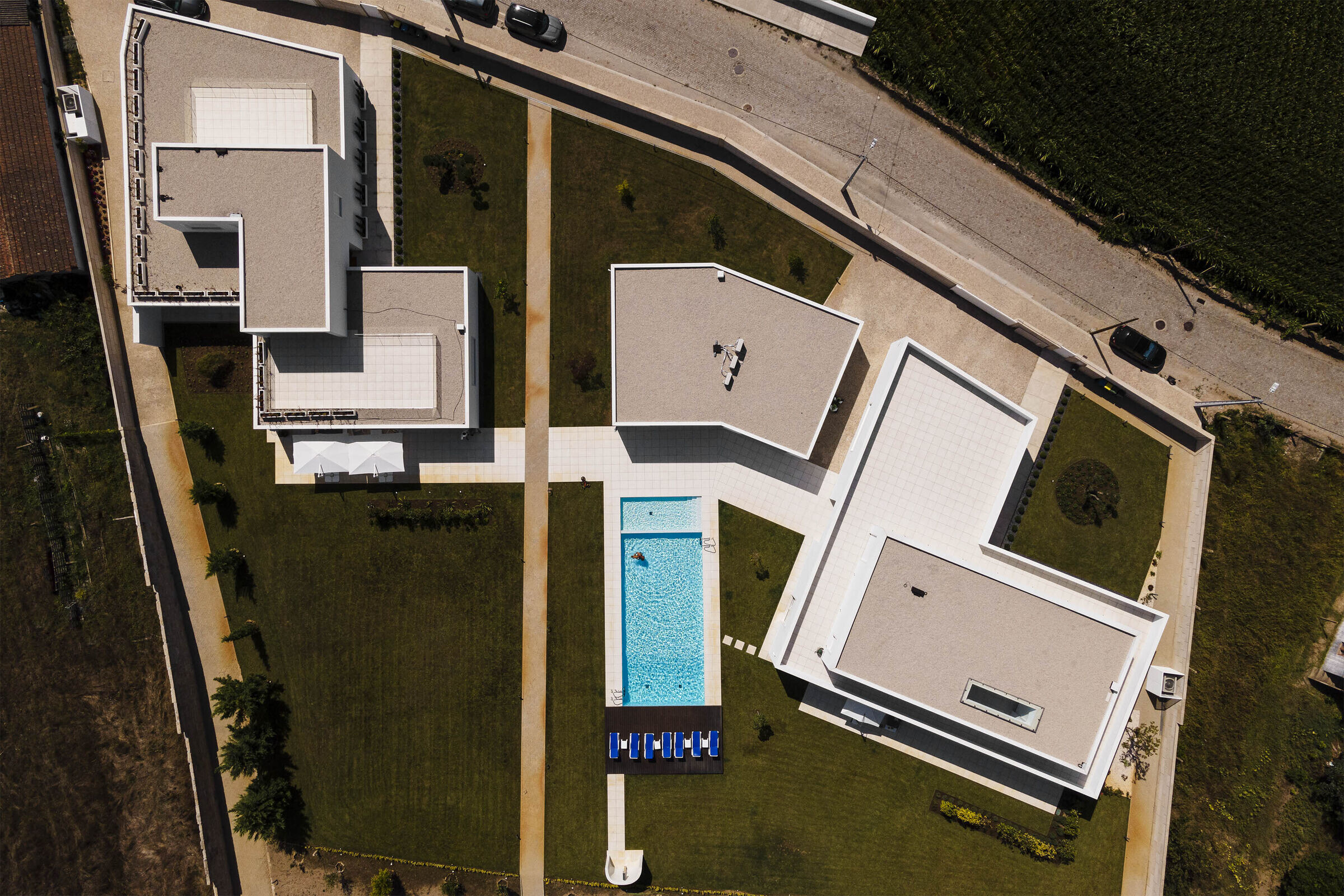
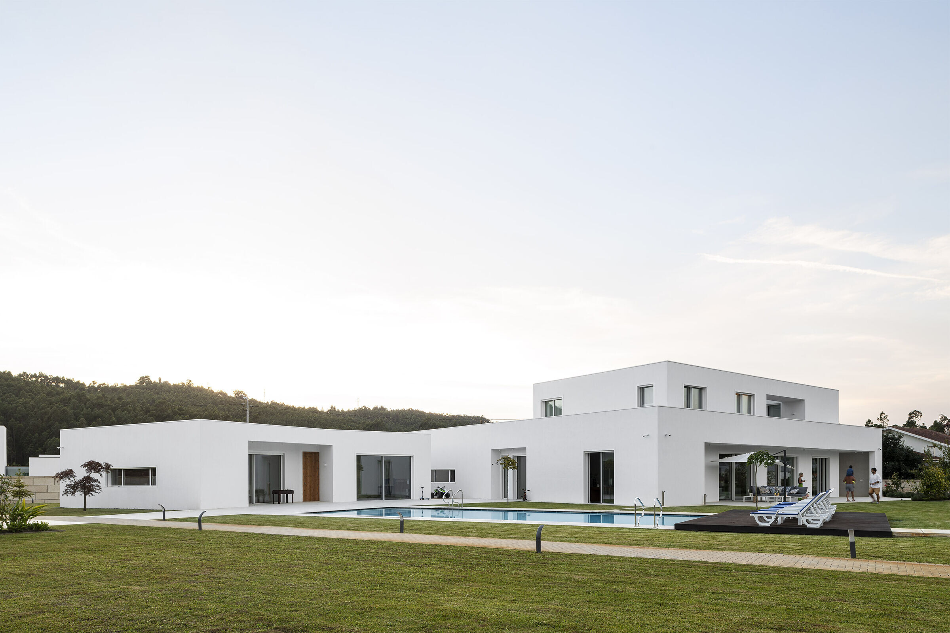
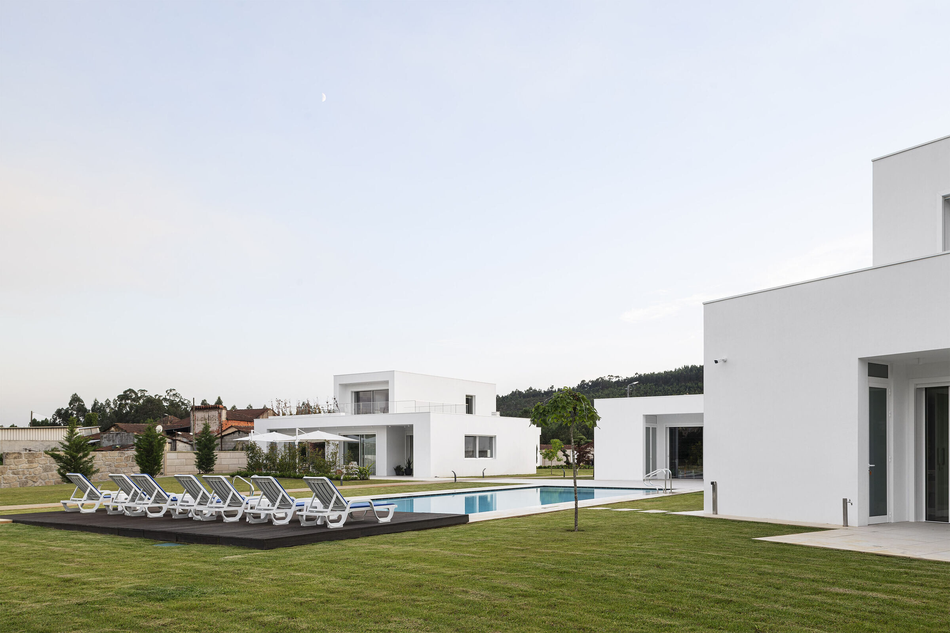
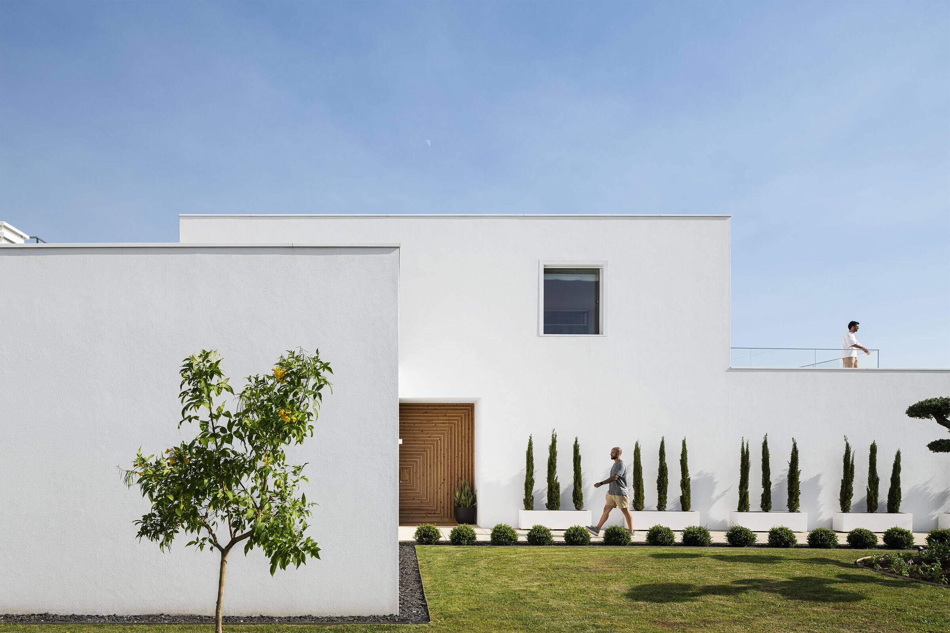
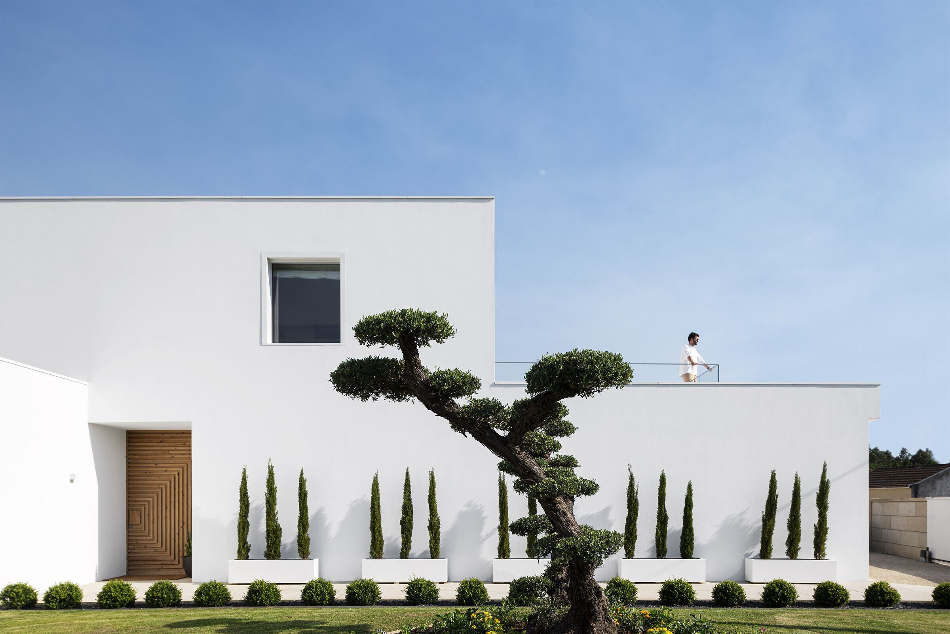
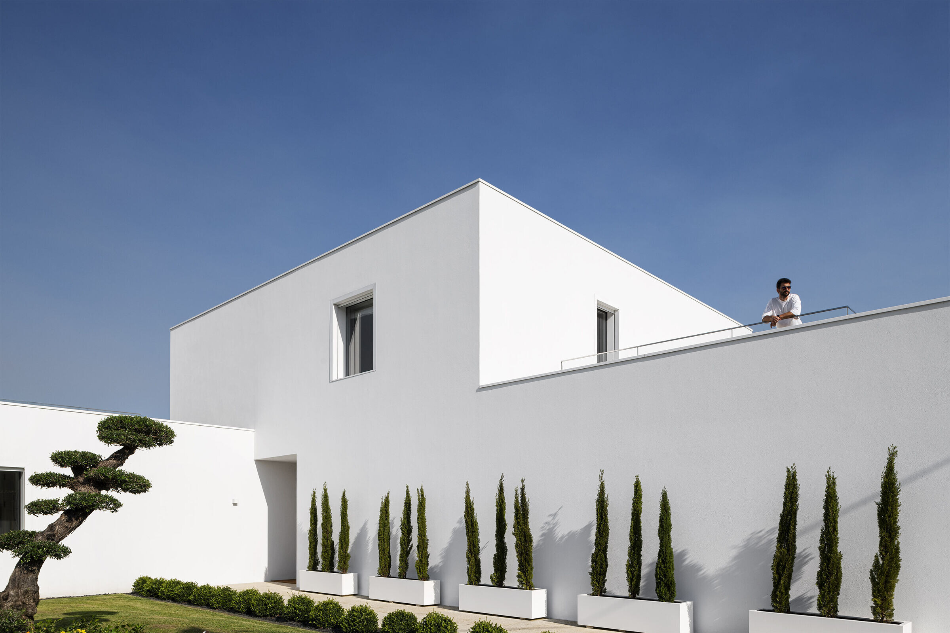
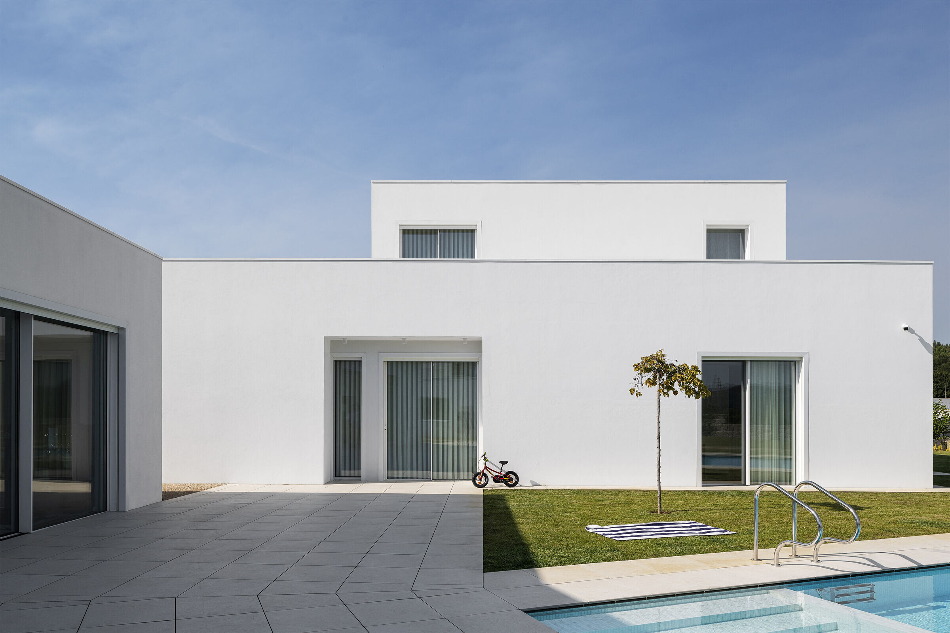
The main characteristic of the project is the relationship between the three volumes, clearly expressing the intention to unify the intervention as a whole. The site is characterized by its rural surroundings, with scattered and small buildings close to the street. This characteristic is reflected in the project, positioning the houses closer to the street and defining a small-scale, single-story building front while increasing the volume to two floors in a more recessed position.
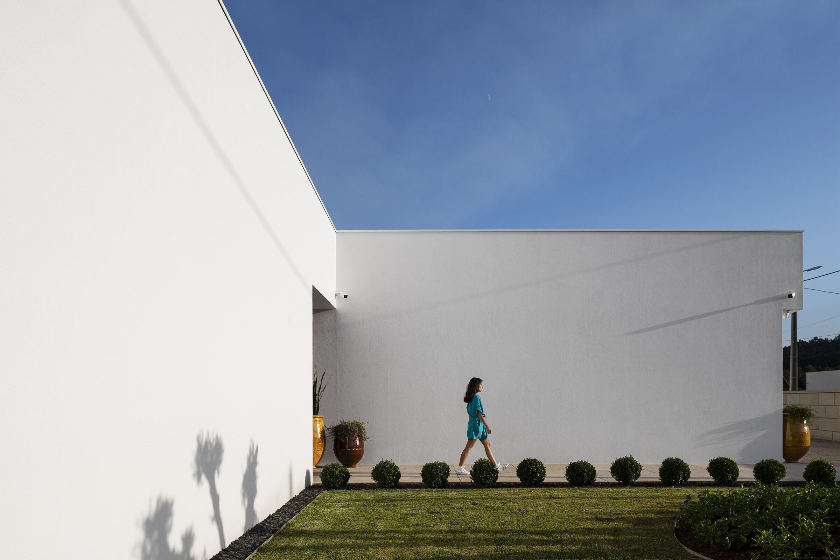
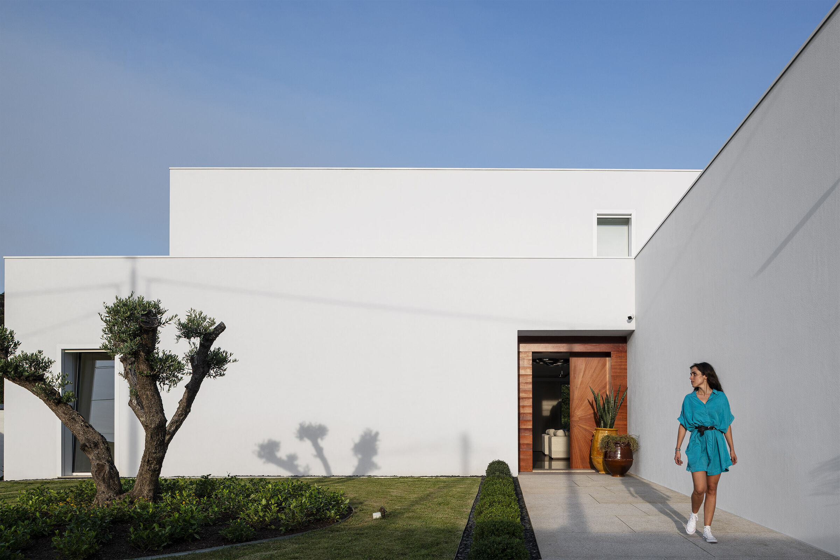
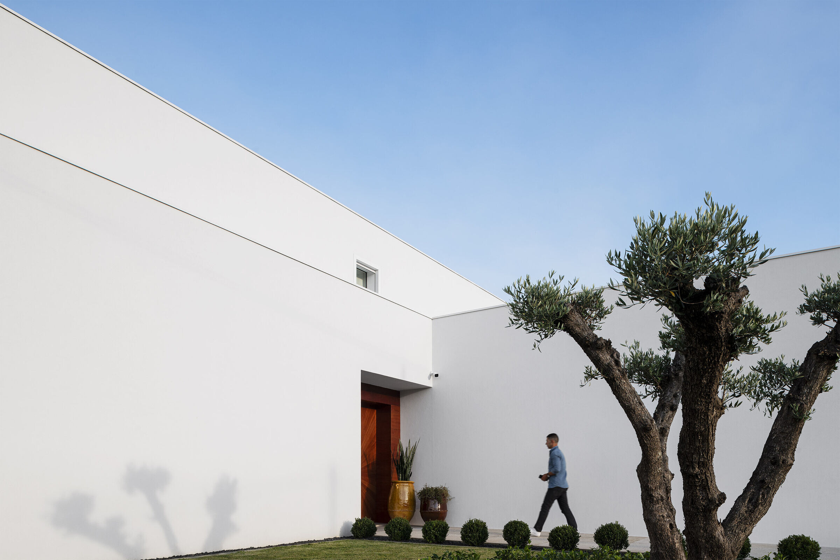
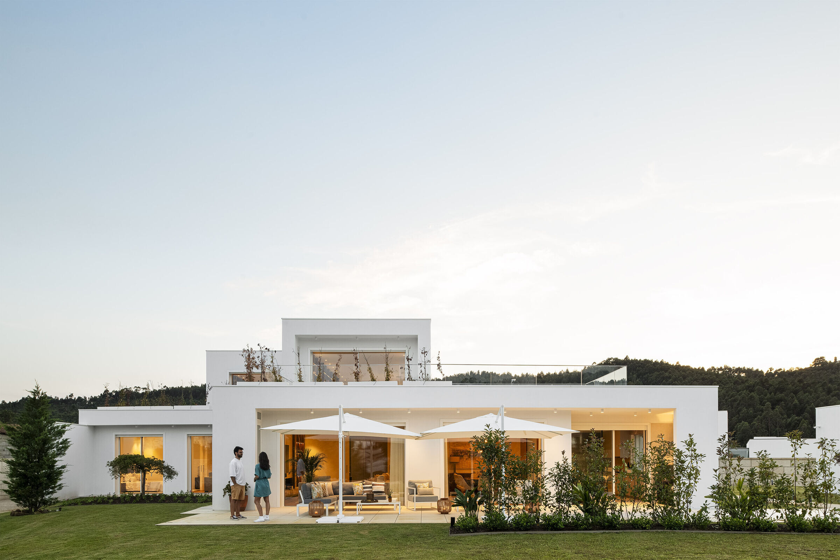
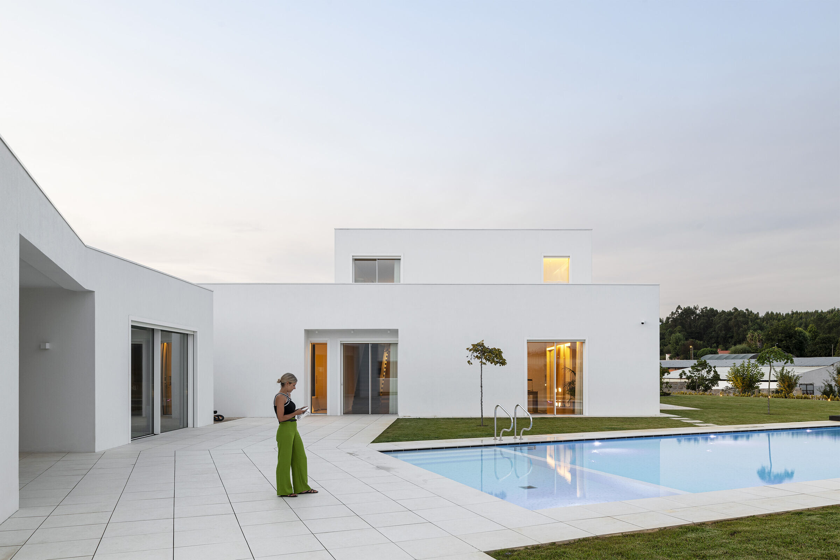
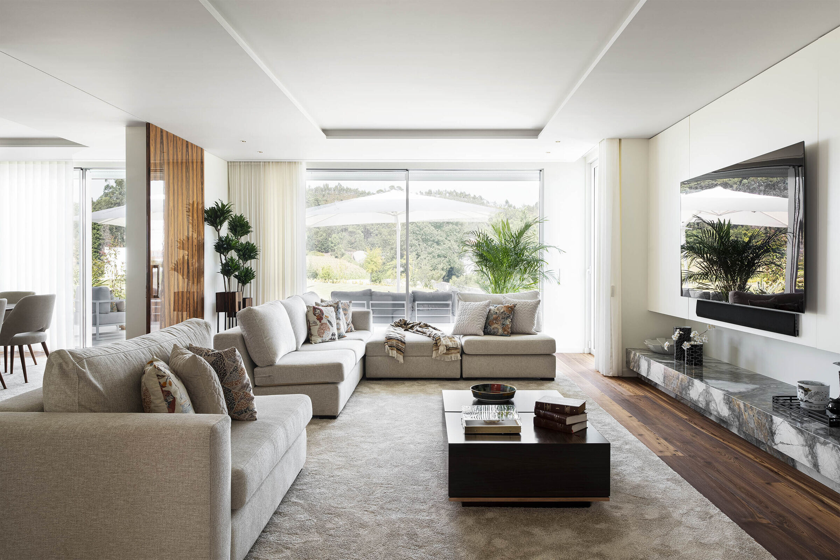
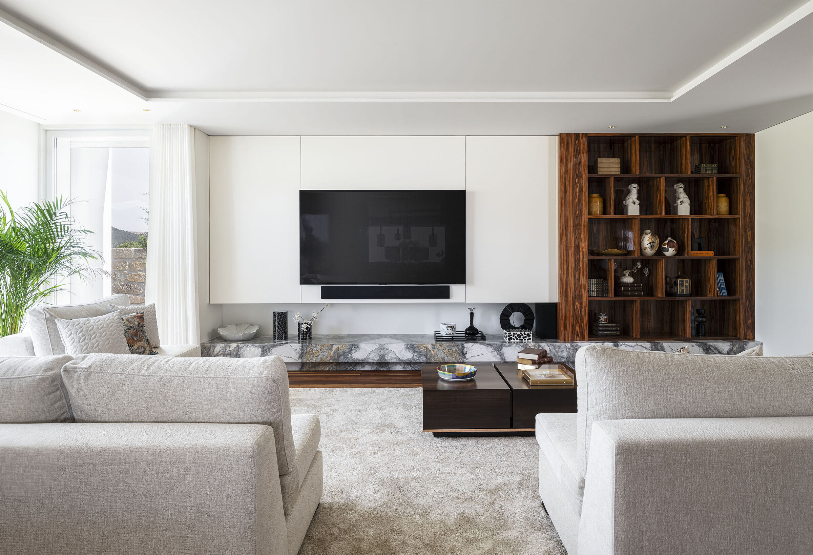
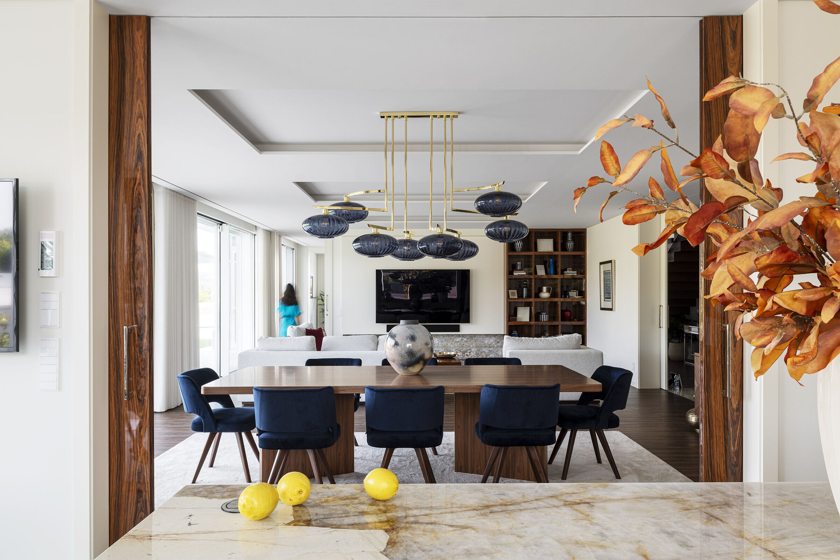
The interaction with the public domain emphasizes privacy, achieved through occasional openings. On the other hand, the relationship with the private plot is defined by generous glazing and covered outdoor areas, facilitating the desired fluidity between the interior and exterior.
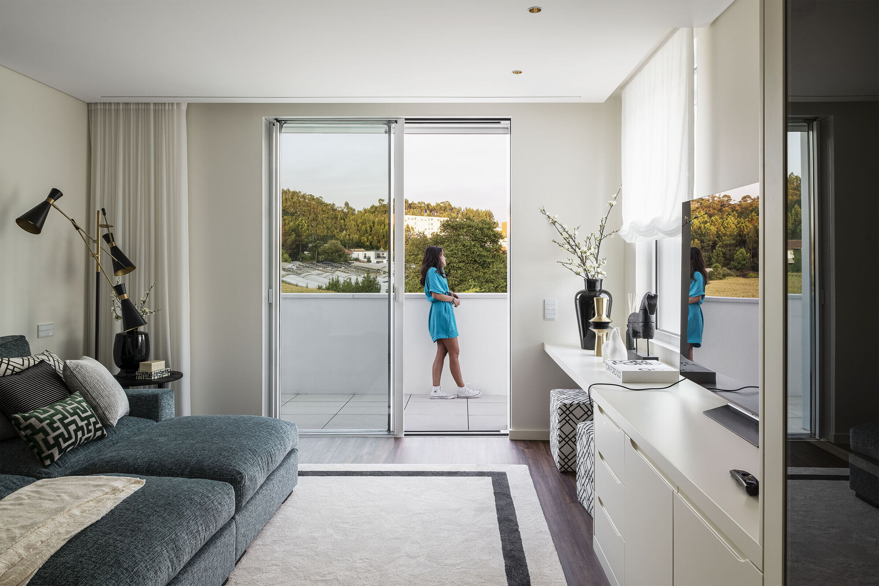
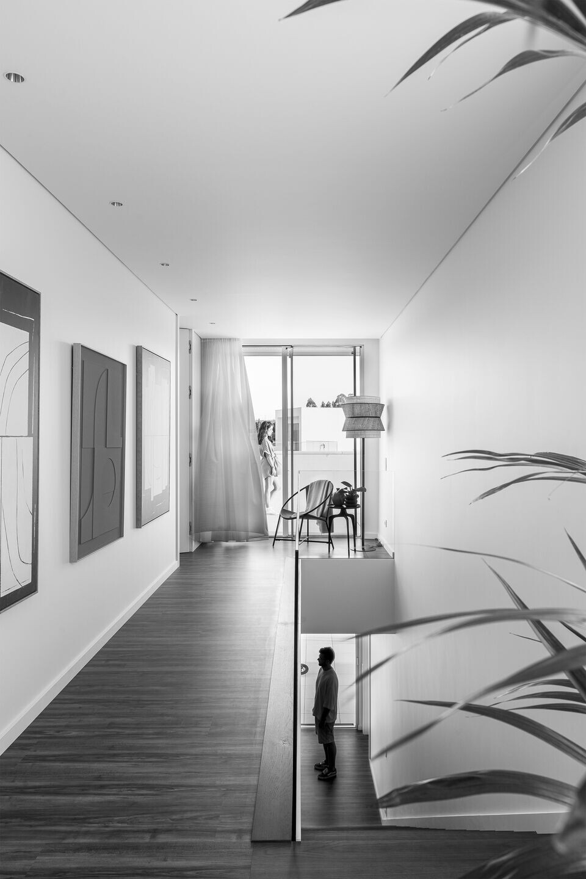
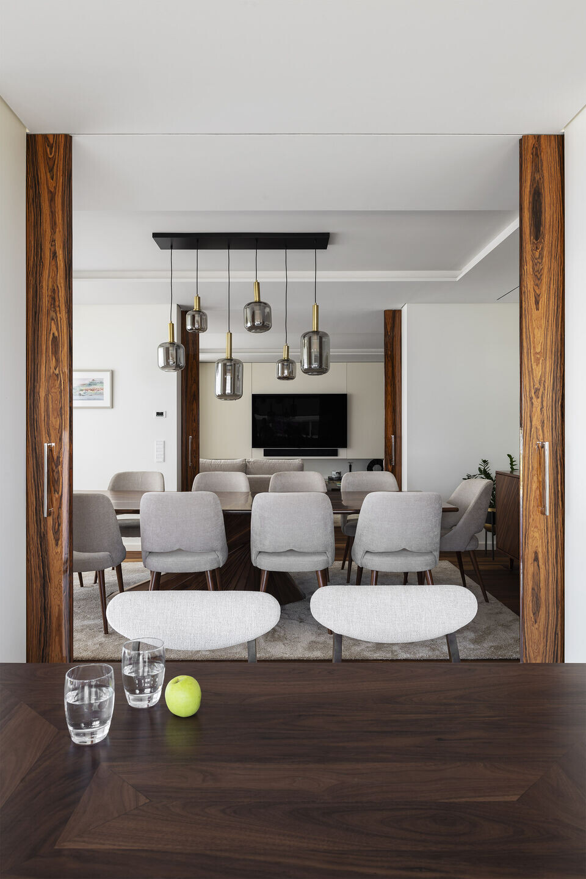
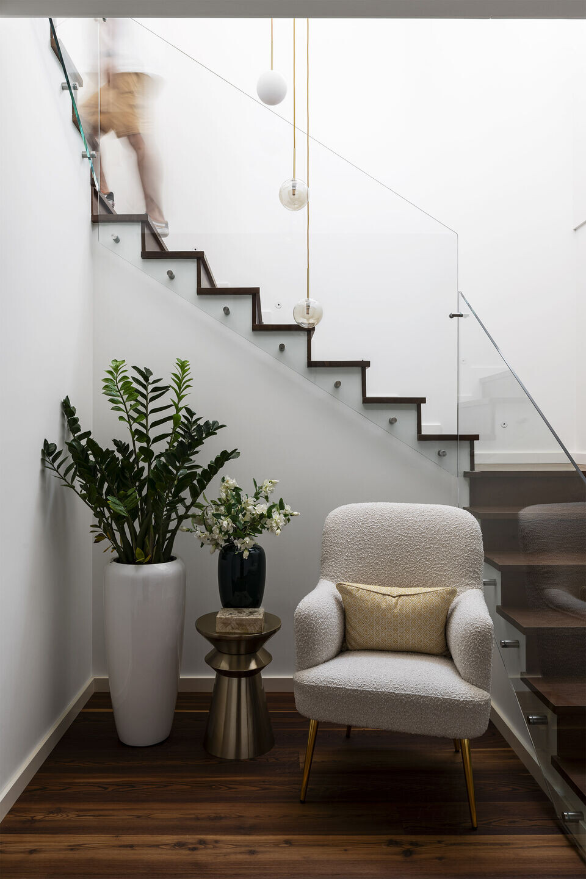
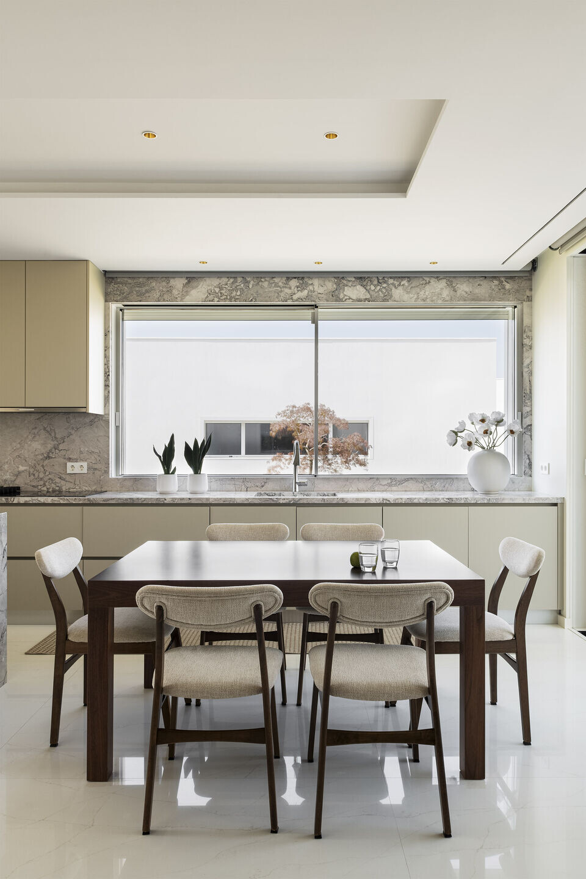
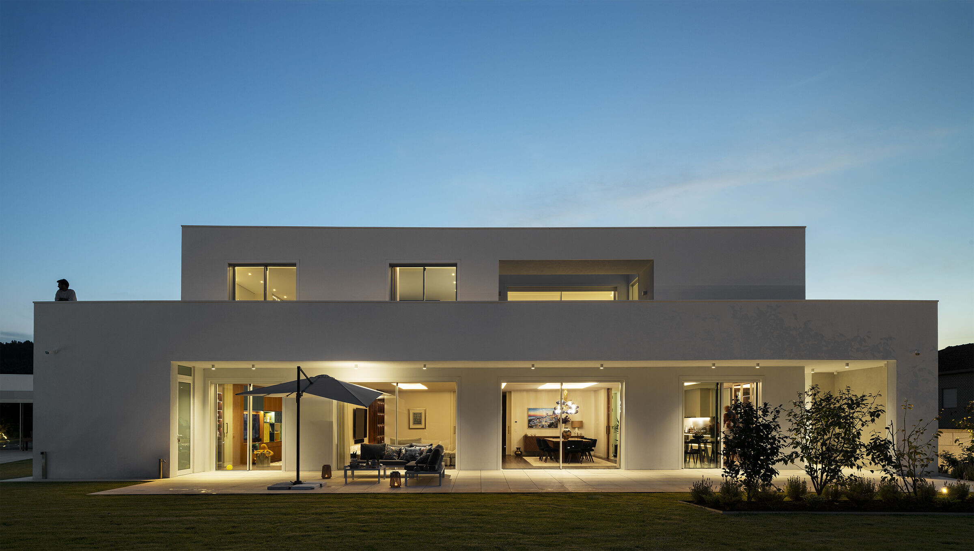
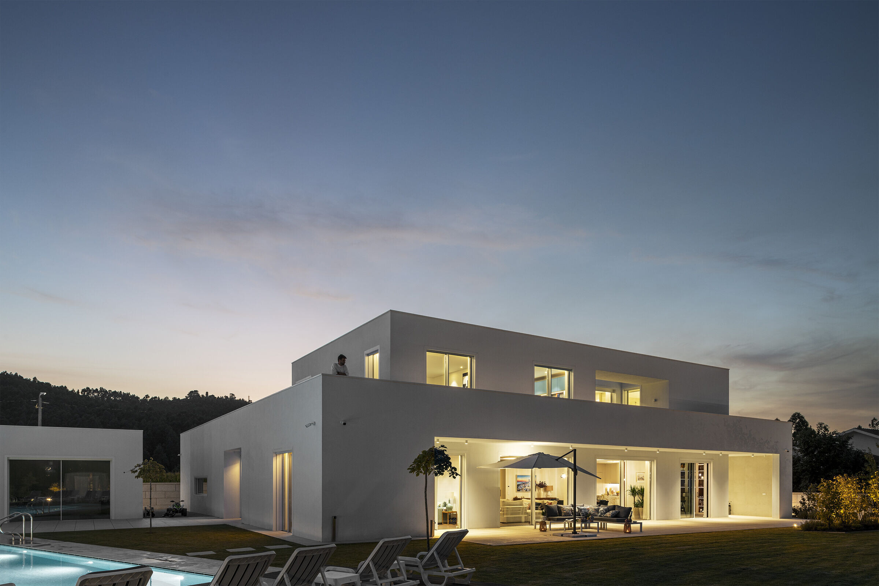
The volumetric materiality remains neutral, characterized by varying levels of reflection in the abundant recesses of the volumes. In addition to the garden, a generous orchard has been created, maintaining the same use of the surrounding plots.


