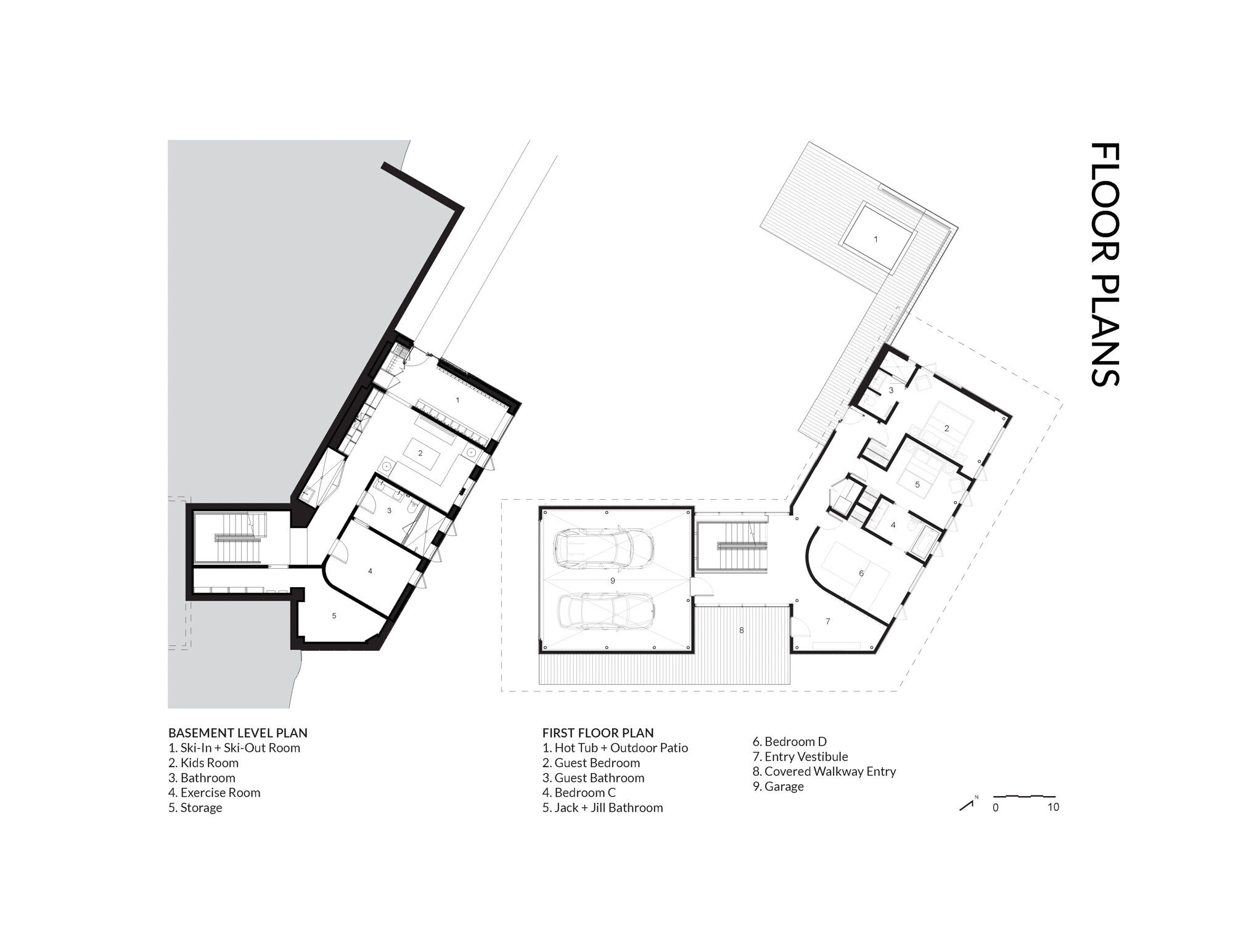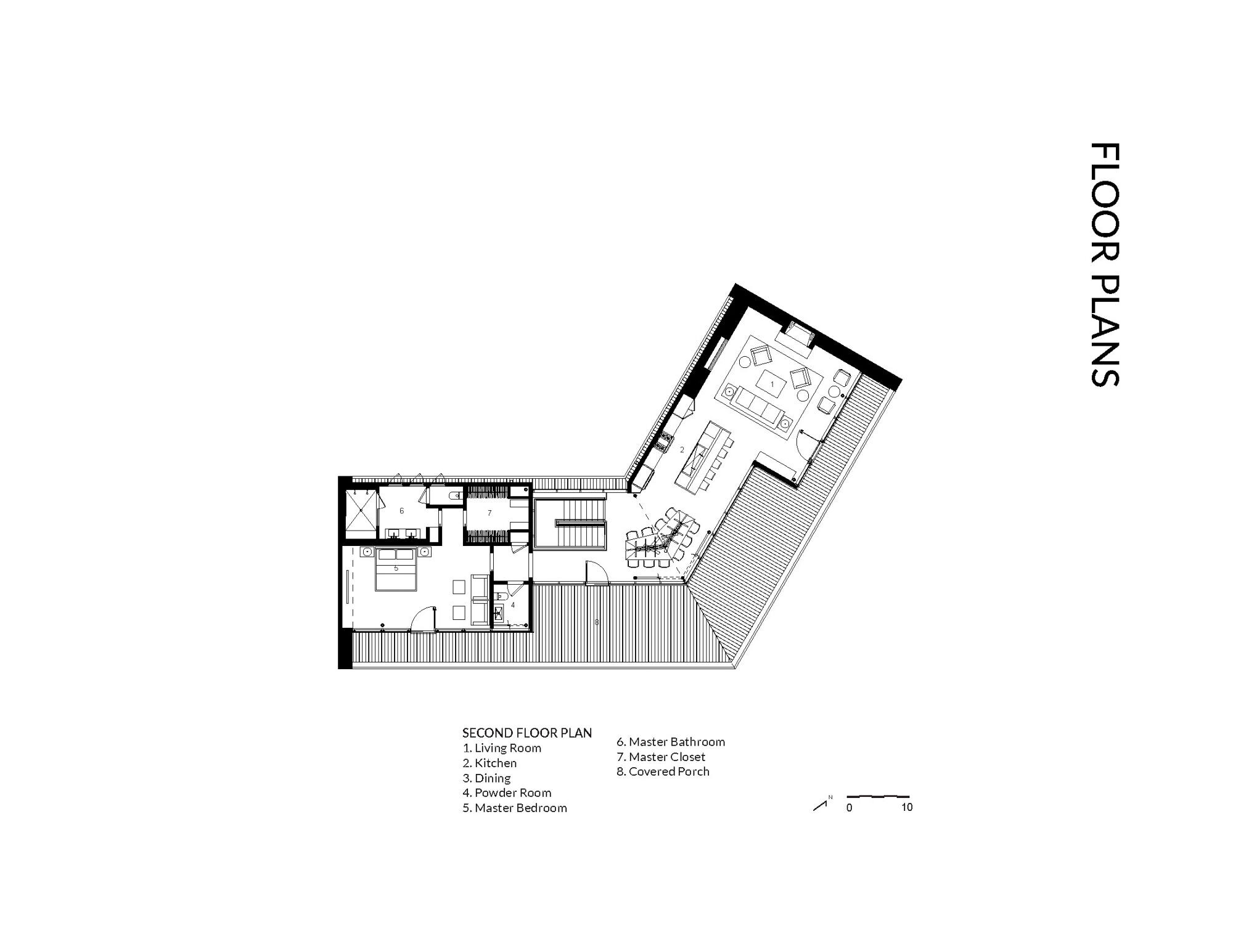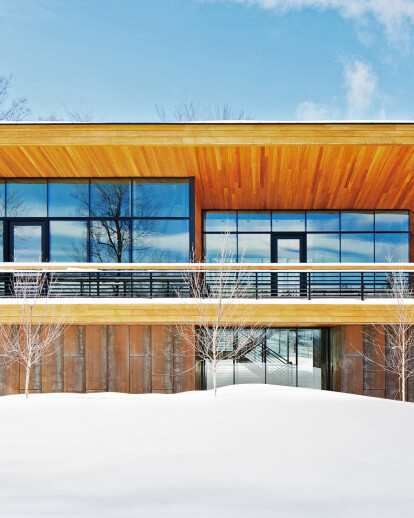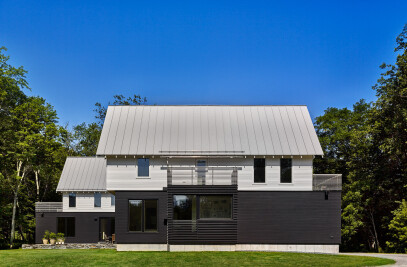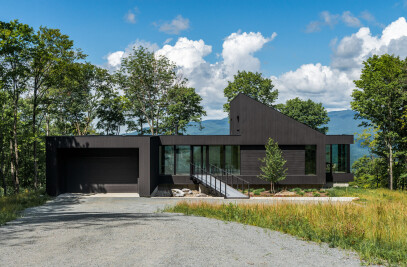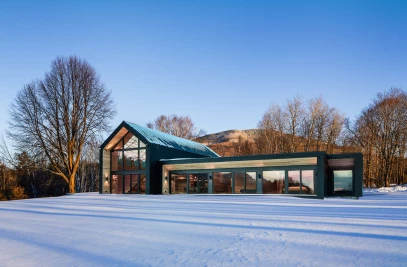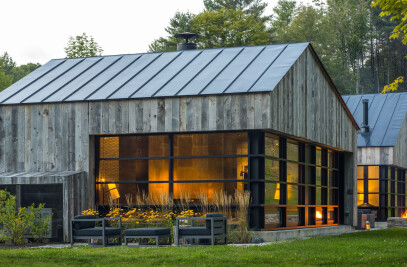Lift House is a private family residence situated on a narrow Vermont mountainside property adjacent to a ski trail. The project program included; thermal efficiency, ski-in/ski-out capability, access to distant mountain views, ground floor privacy and security, outdoor experience through all seasons, enough space for entertaining large parties over an extended weekend and a sizeable mudroom space for ski equipment with access to the ski trail.
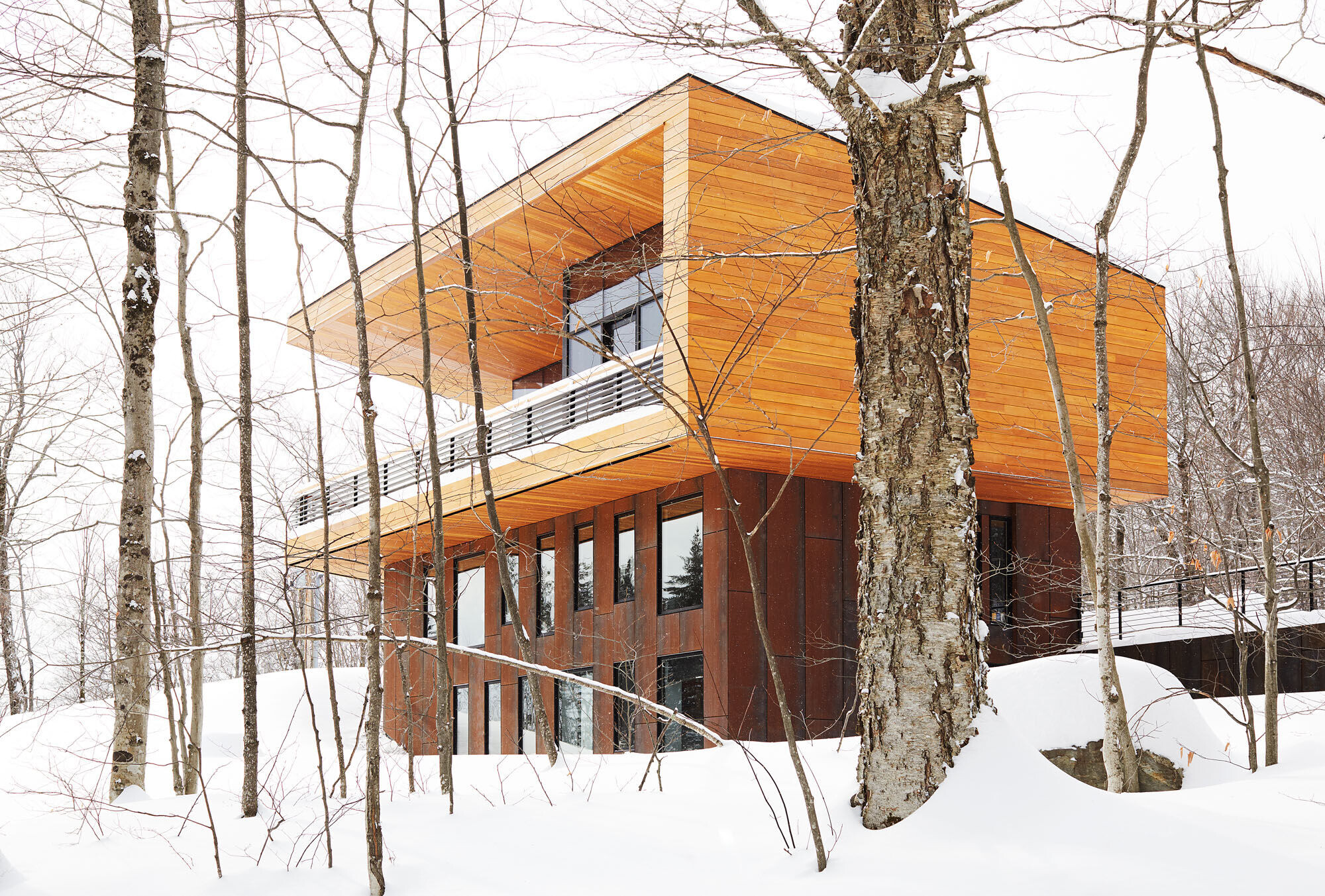
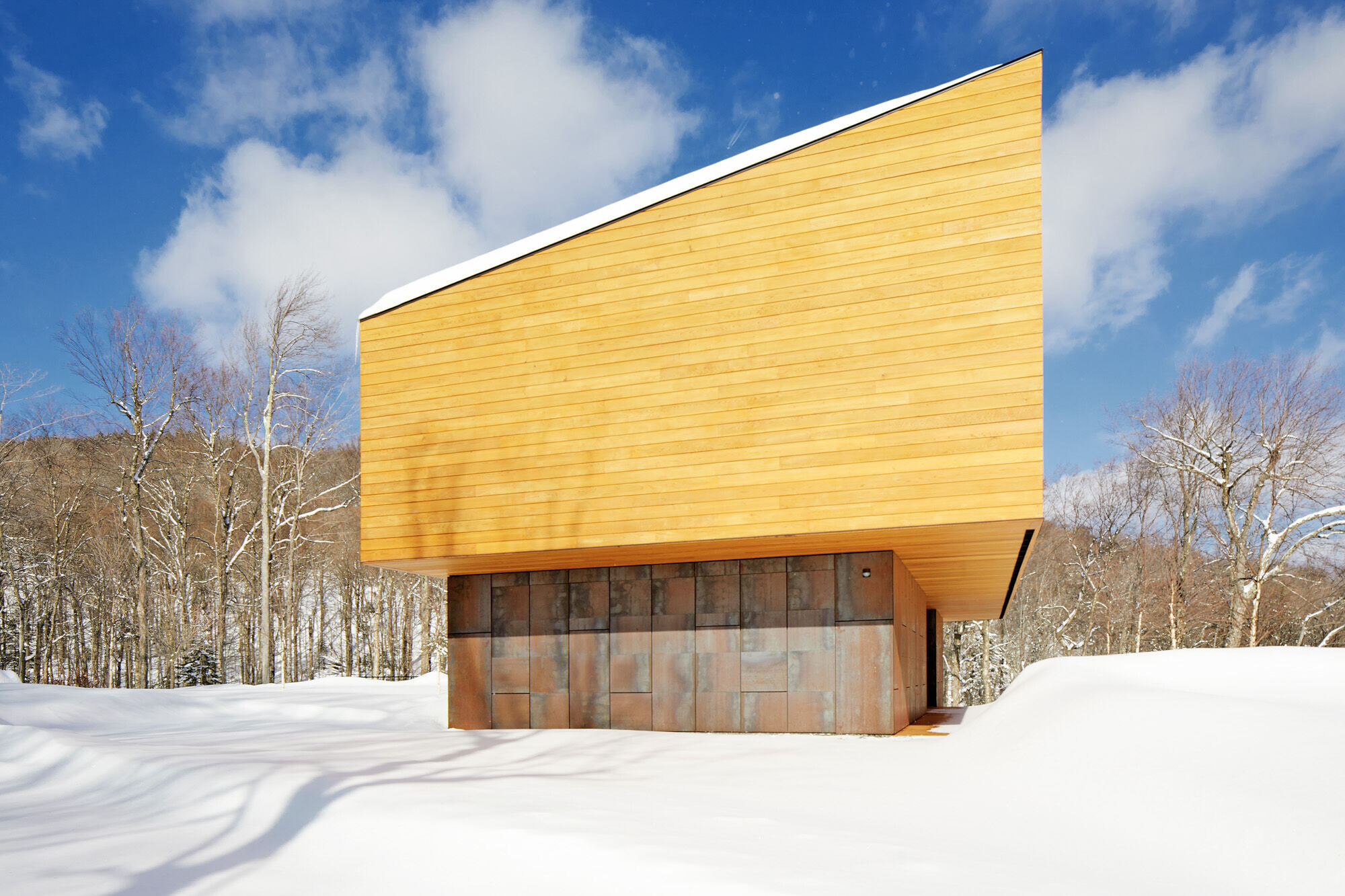
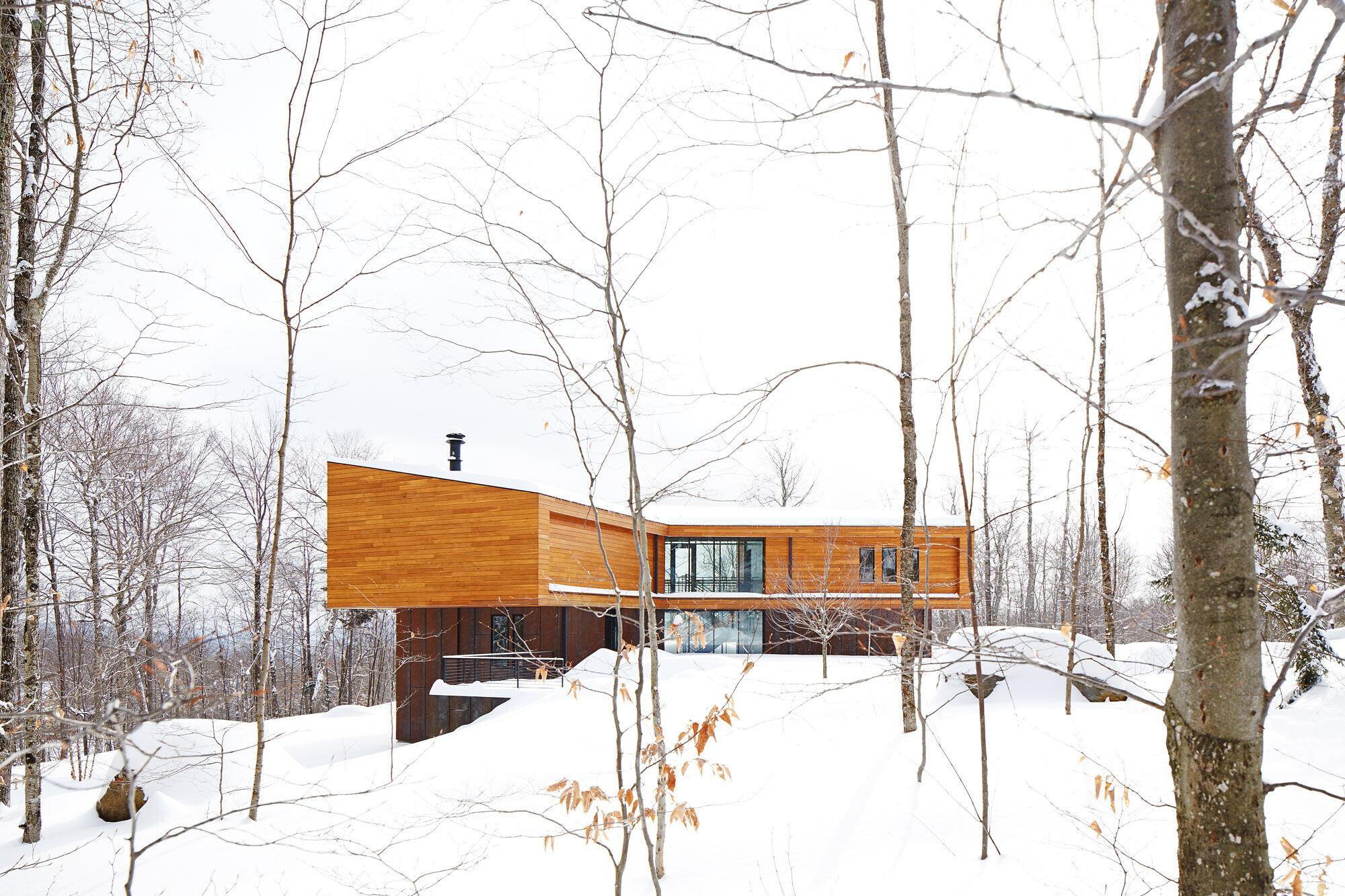
The conceptual solution of creating a home with reverse living clarified and strengthened the function of the program requirements. Defining the program into an upper level and lower level also created an opportunity to express and reflect the functions through form.
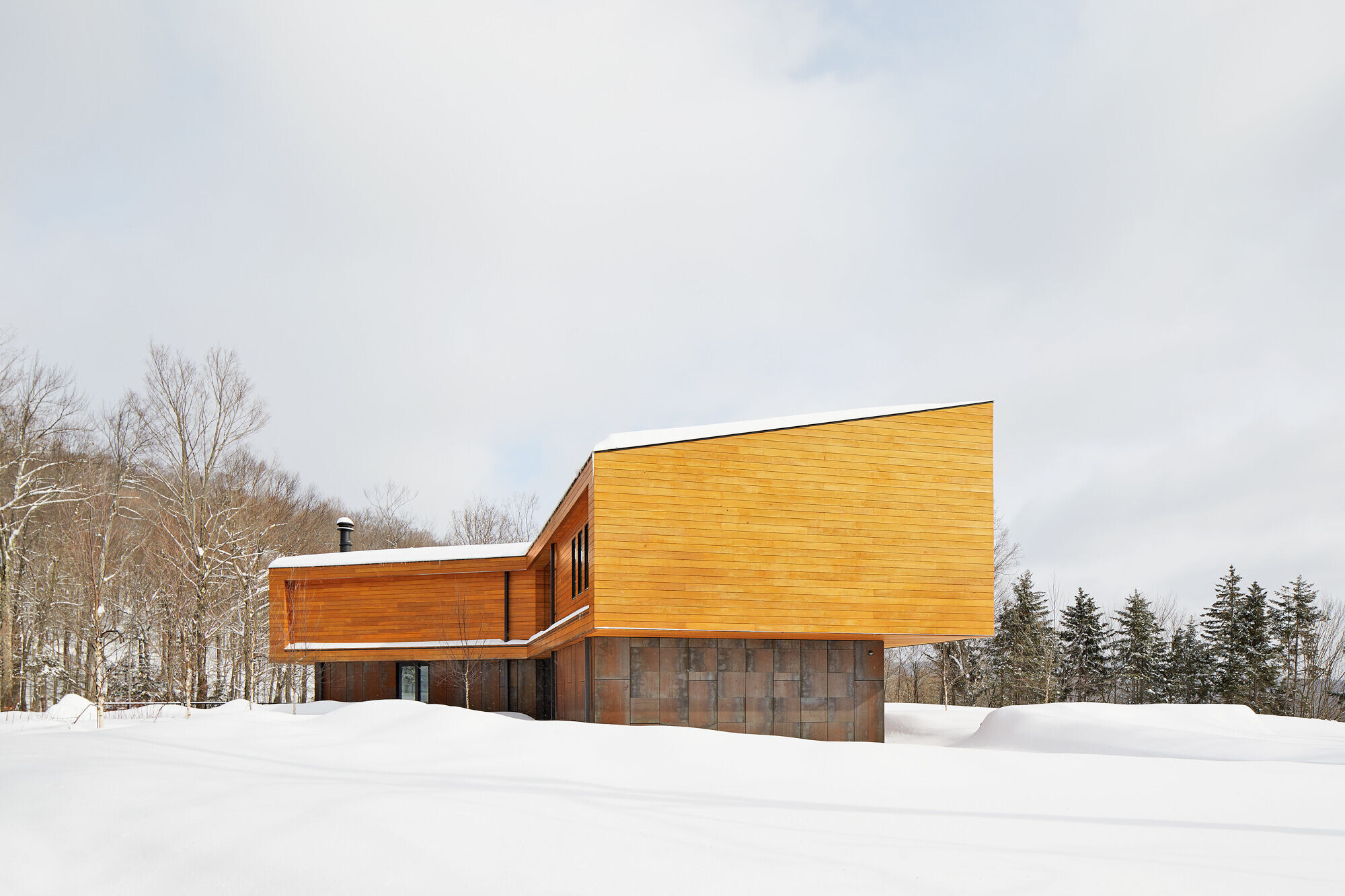
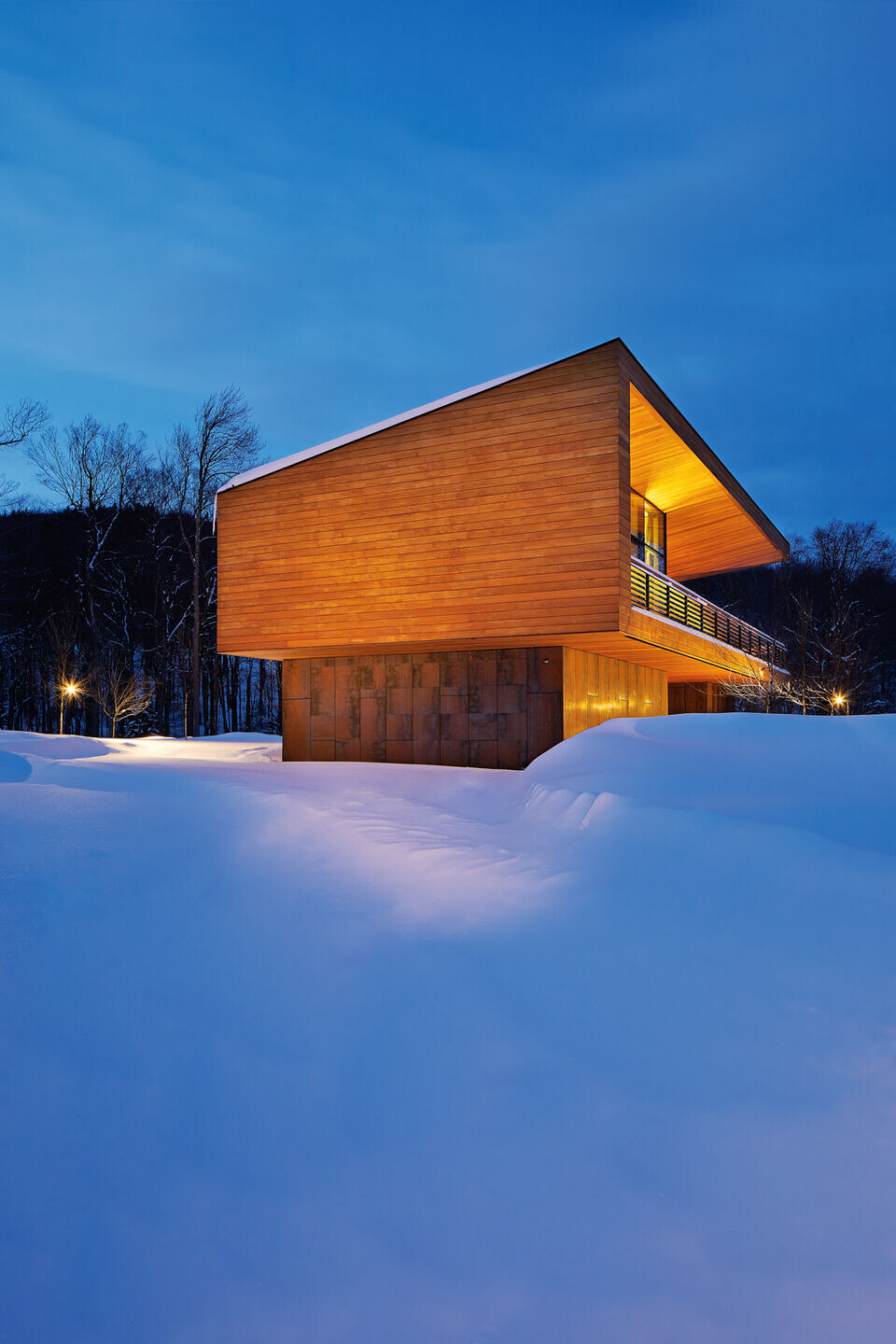
The reverse living arrangement is emphasized in the materiality and massing of the structure. The lower form of Lift House is clad in corten steel panels to anchor the house into the sloping mountainside visually. The lower band of metal detailing conceals the garage and entrance door, minimizing visual interruption and adding a sense of security to the house. Bedroom spaces and auxiliary supporting spaces in the lower plinth are reflected in the punched window pattern. A lower entrance allows for ski-in/ski-out capability with direct access to the mudroom.
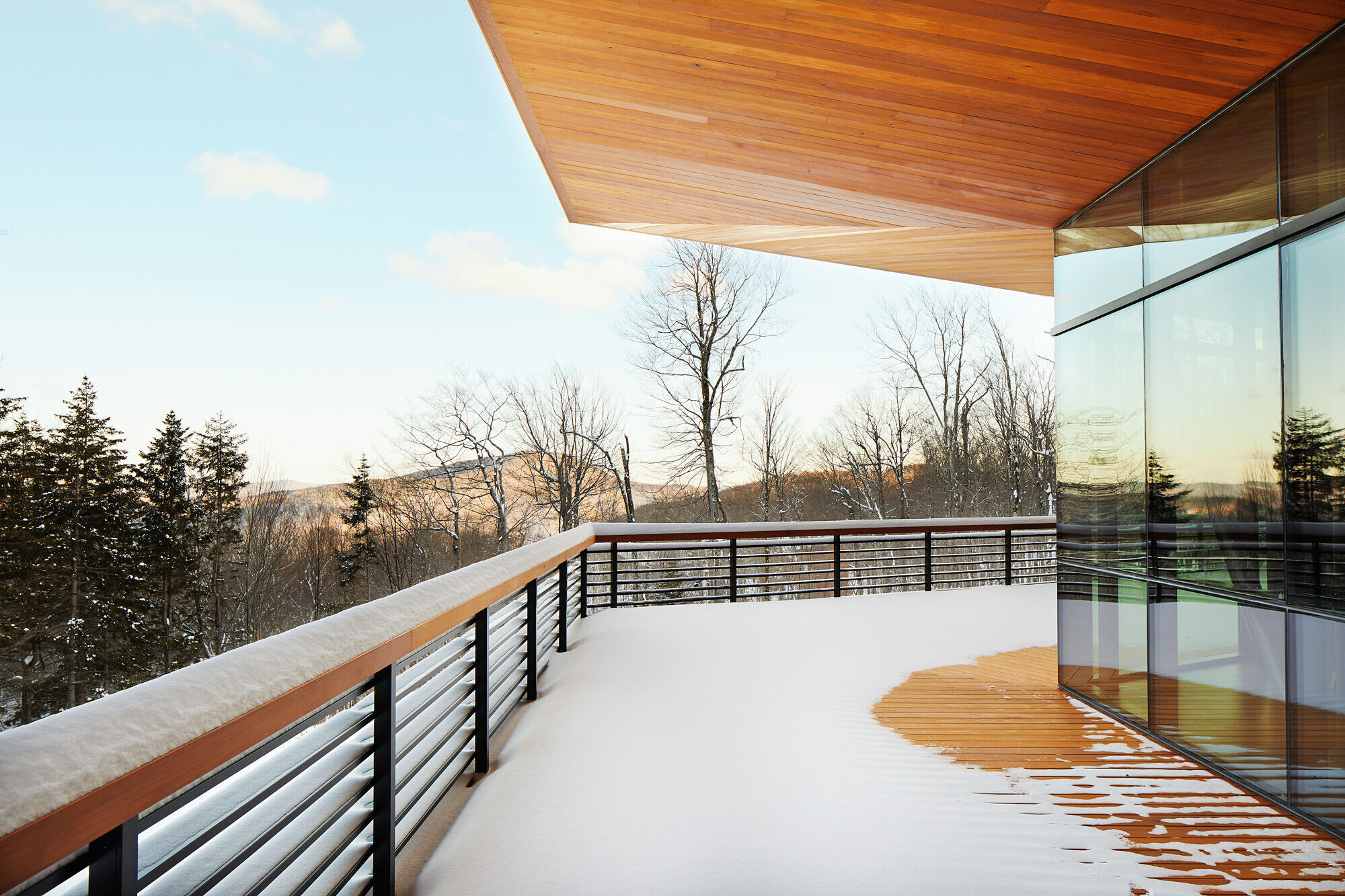
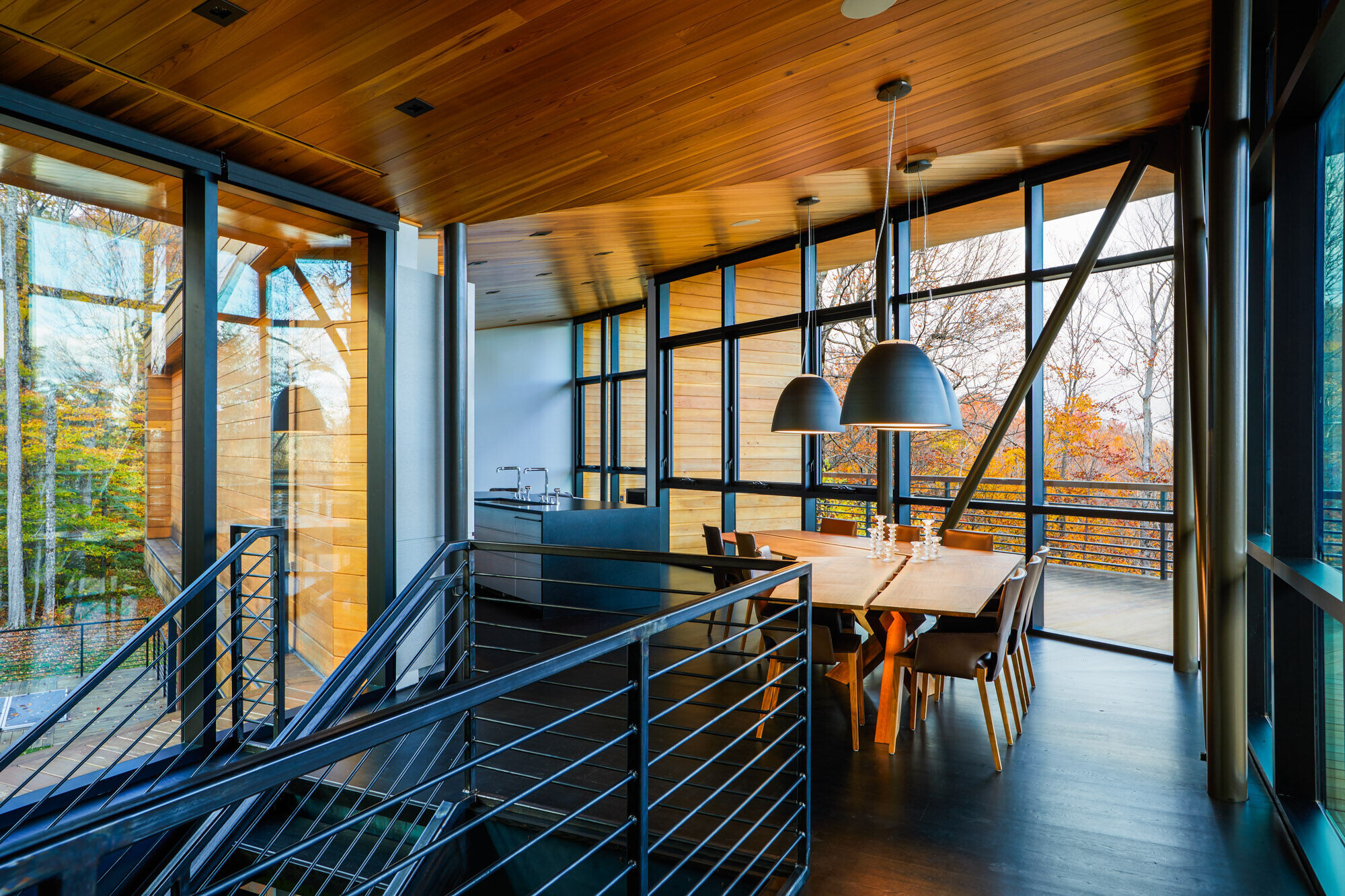
The upper level of Lift House contains the common spaces, exterior porch, and master suite. The dramatic cedar-clad structure cantilevers out over the landscape, creating a substantial hooded opening and covered deck for this floor, providing both shelter and privacy for the residents. This expansive form is composed of generous social spaces and fronted with a sizeable triple-pane curtain wall of glass with eastern panoramic views of the Vermont landscape. A custom-designed dining table emulates the chevron footprint of the house and serves as a focal point for the social spaces within the home.

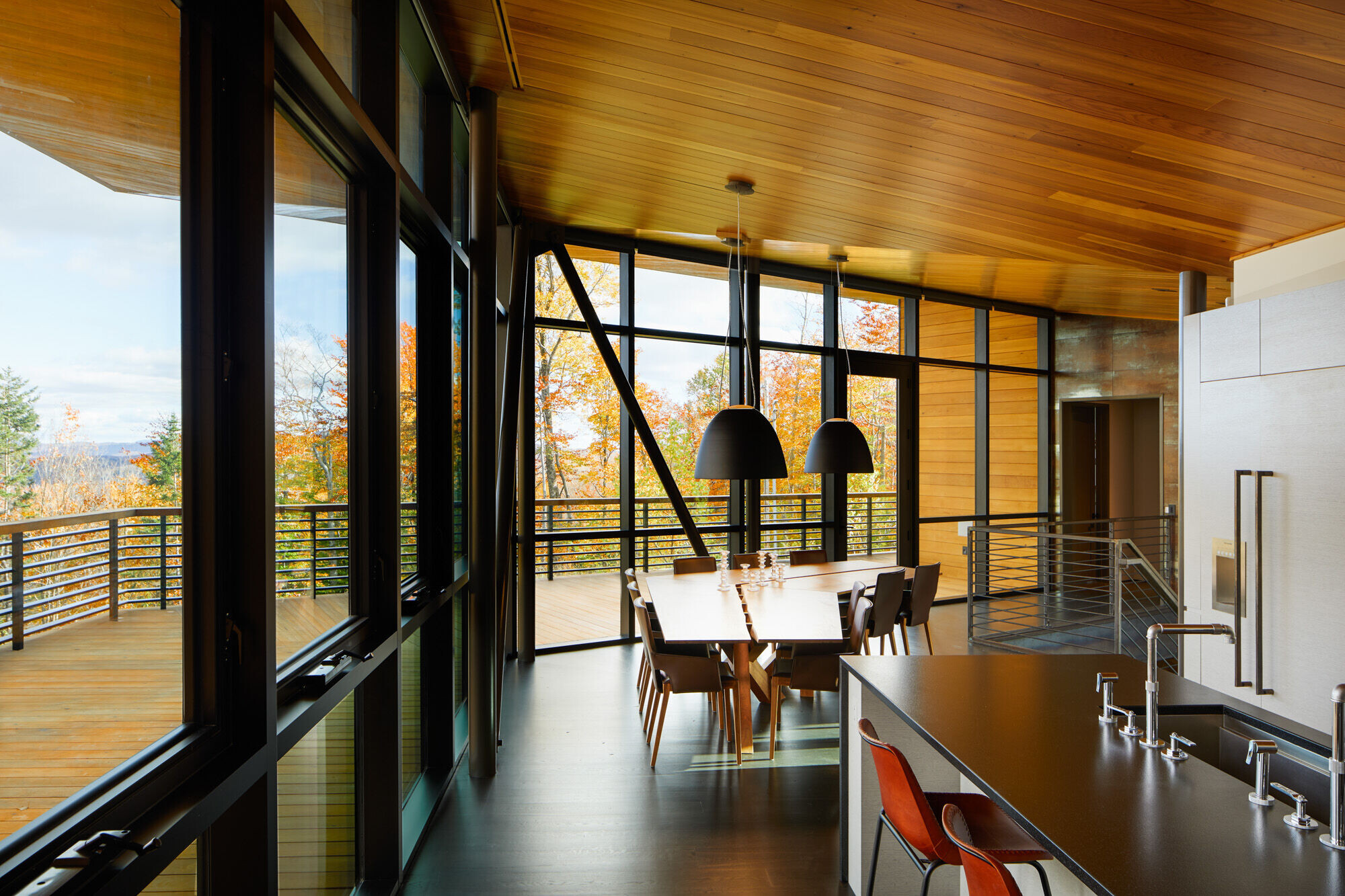
As a ski-house at a higher elevation in Vermont, the primary objectives of Lift House were to create a tight thermal envelope and to clad the residence in weather-resistant durable materials. The house is insulated with closed-cell insulation with R-15 below the slab, R-34 walls, and an R-60 roof. Ventilation is controlled through an HRV system. The primary glass walls are triple-paned with two layers of low-emission coating and an overall U-value of 0.22. At ground level, the house is clad in corten steel to prevent wear and tear from skis and drifting snow. The deep roof overhangs of the cedar-clad volume protect the house and provide solar shading in the summer and solar heating in the winter.
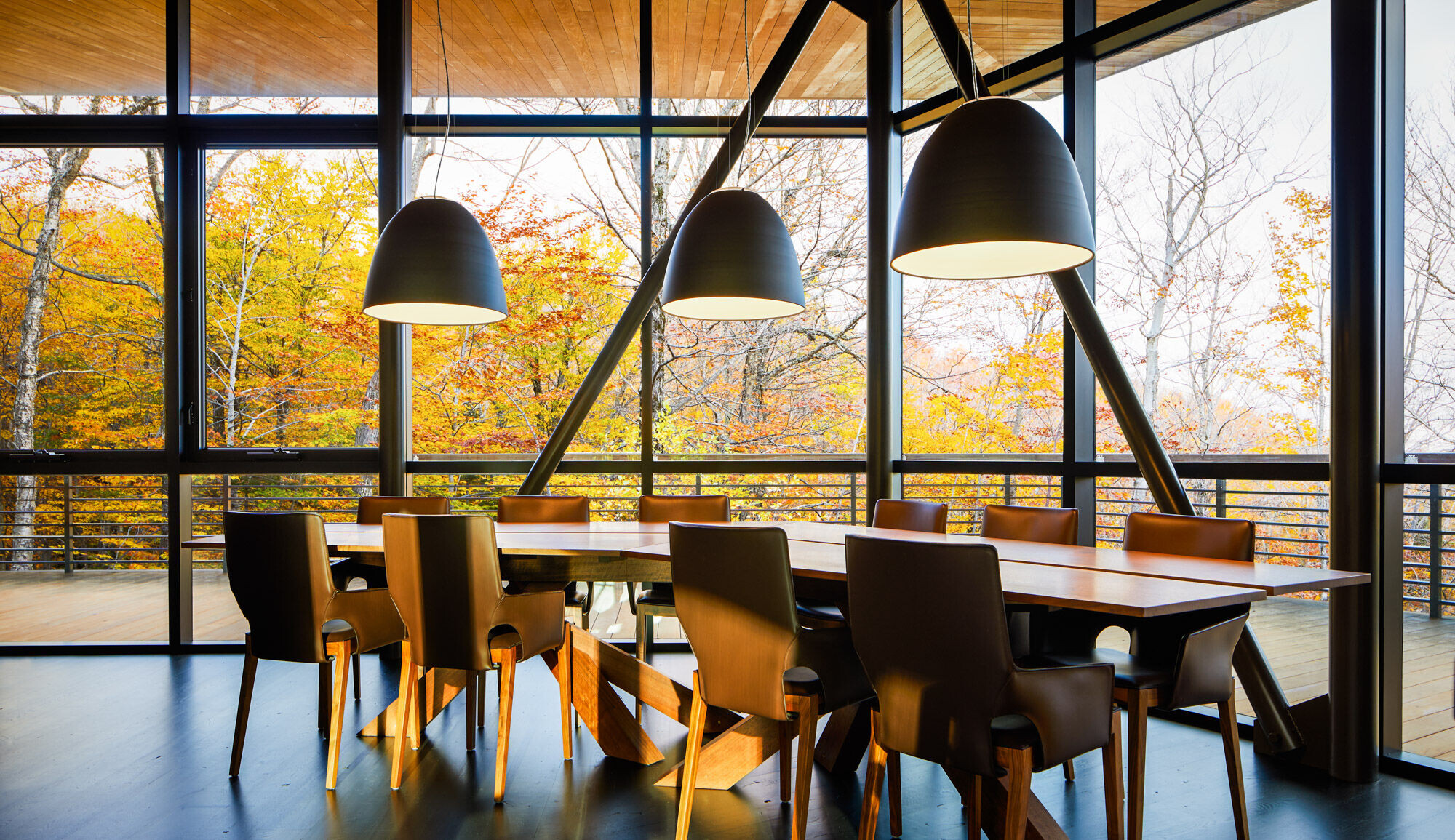
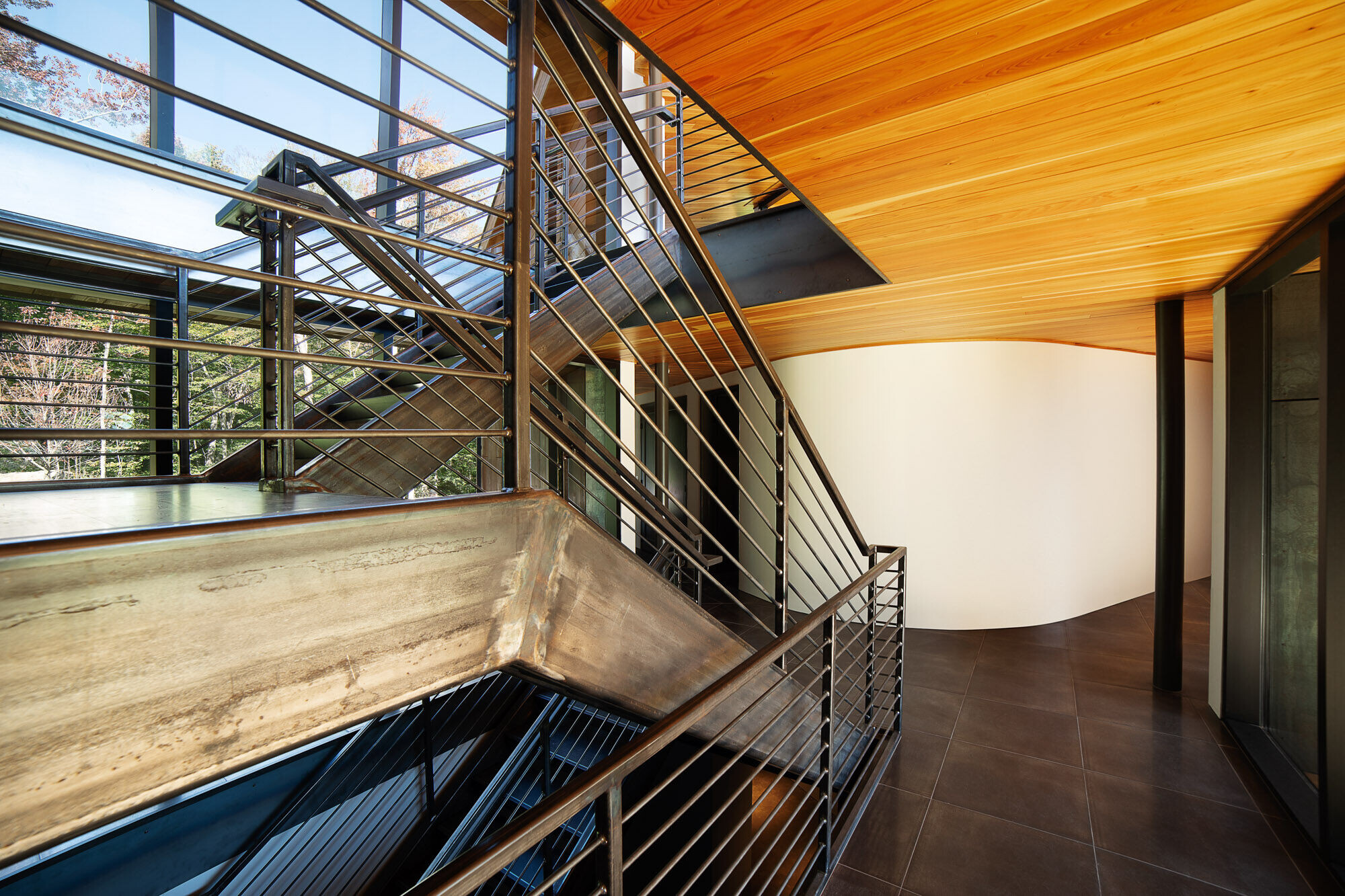
A previous residence had burned down on the site, and an effort was made to retain and reutilize the existing infrastructure on the property. A landscape of new vegetation functions to increase surface water infiltration, reduce erosion, and provide additional slope stabilization.
